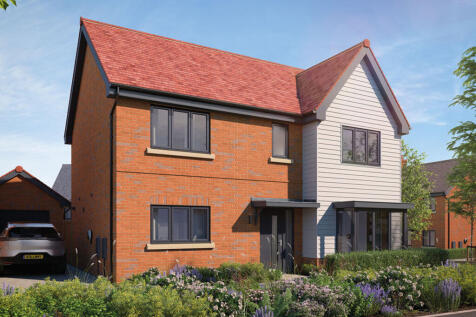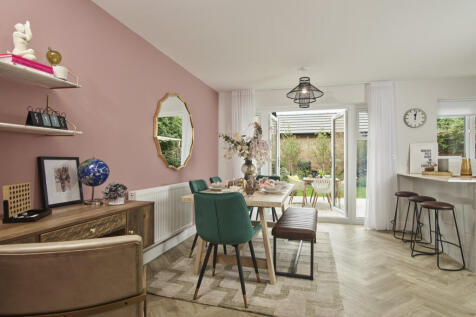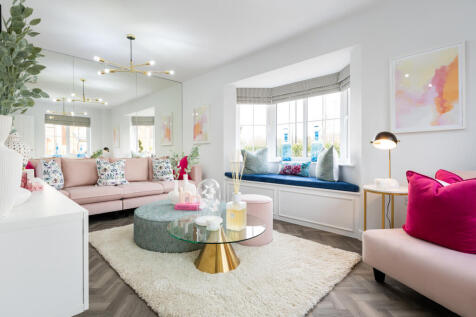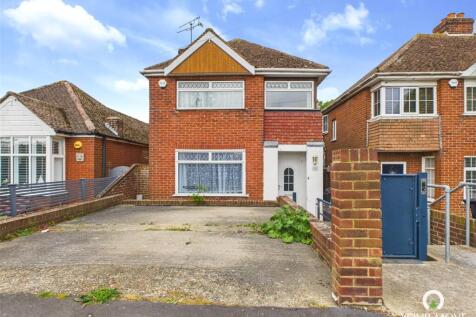Detached Houses For Sale in Twenties, Margate, Kent
A large four bedroom modern detached family home set in a total plot of approx. ¼ acre in a cul de sac location of just 6 individual homes. With approx. 2000sqft of accommodation with potential to enlarge and extend subject to all the usual consents. The moment you walk t...
The Juniper really does have the wow-factor with its open plan kitchen with dining/family room, which stretches the full width of the house. Bi-fold doors welcome the outside in and are perfect for summer BBQs on the patio. This is a property that is created for modern day living, with...
The Grafton at Hartsdown Gardens is a spacious double-fronted 3-bedroom detached home featuring a separate study, open-plan kitchen/diner with patio doors to the garden, utility room, living room, master en-suite, and two further double bedrooms-perfect for modern family living.
DETACHED - 3 BEDROOMS - EXTERNAL PLATFORM LIFT - DOWNSTAIRS WC! This versatile detached 3 bedroom family home is located in a popular residential area, convenient for both the hospital and Westwood X. This property benefits from a downstairs WC, through lounge but the doors remain in ...
The Ragley is a 4-bed detached home (1,321 sq. ft.) in Hartsdown Gardens. Features include a spacious living room, open-plan kitchen/dining with garden access, utility room, downstairs WC, 3 double bedrooms, principal ensuite, and a modern family bathroom-perfect for families and entertaining
The Grafton at Hartsdown Gardens is a spacious double-fronted 3-bedroom detached home featuring a separate study, open-plan kitchen/diner with patio doors to the garden, utility room, living room, master en-suite, and two further double bedrooms-perfect for modern family living.
This attractive double-fronted property is designed to impress with stunning features throughout. This includes French doors, a separate sitting room and open plan kitchen/dining area. The separate utility room means a quiet, relaxed kitchen/dining room to enjoy time with guests. Upsta...



























