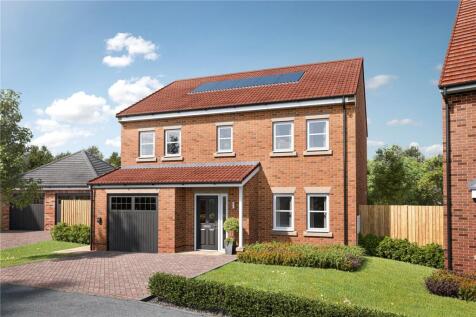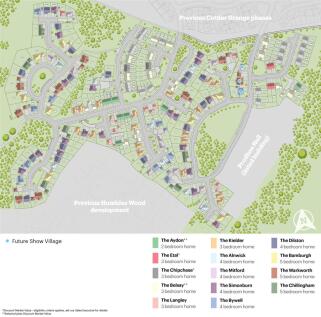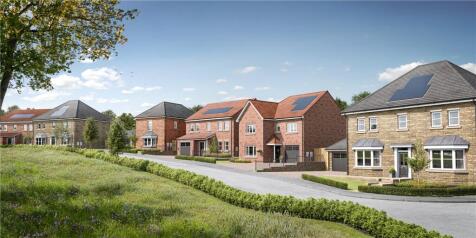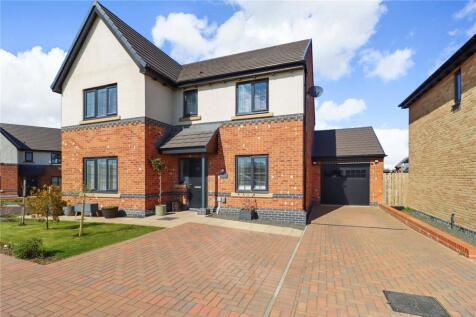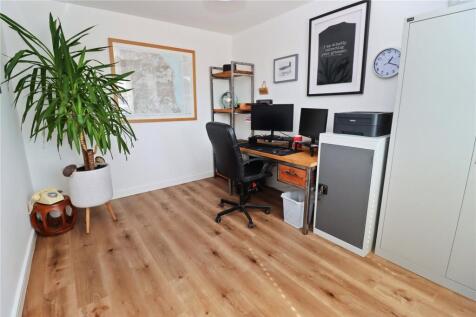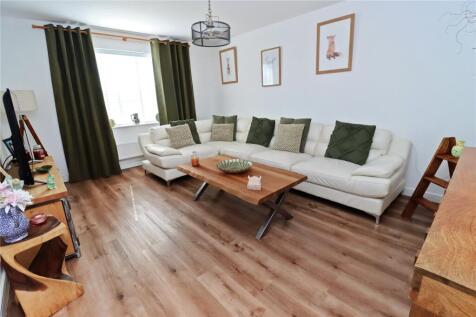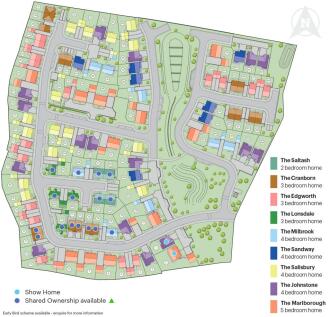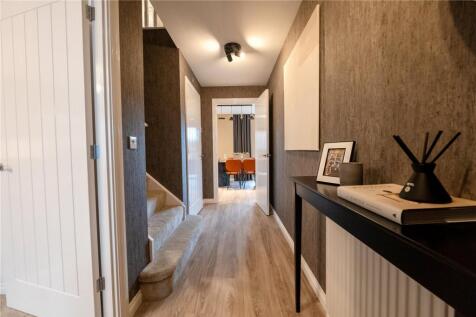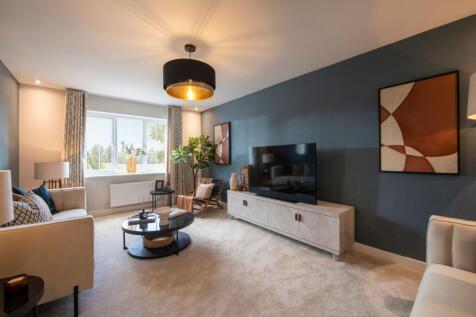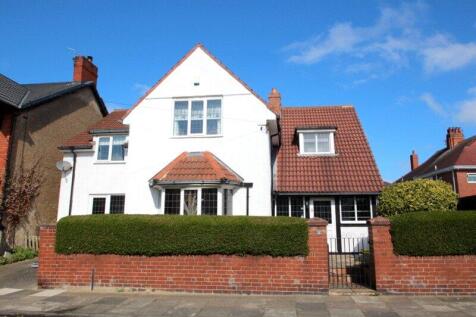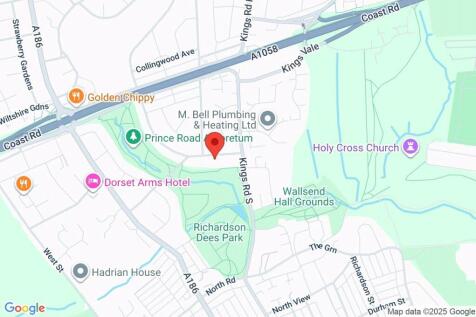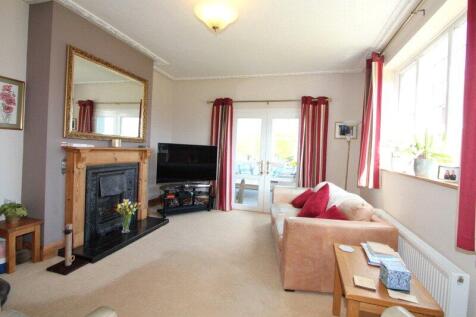Detached Houses For Sale in Tyne And Wear
This impressive five-bedroom detached home offers substantial living accommodation spread across three floors in a highly sought-after and peaceful location near Cleadon Hills. Designed with both luxury and practicality in mind, this residence is ideal for large families looking for a blend of el...
‘Phase 4 Show Village NOW OPEN – come and take a look at our three brand-new Show Homes. Enquire to book an appointment!’ Gentoo Homes Present “The Dilston BEAUTIFUL FAMILY HOME. Modern OPEN-PLAN kitchen/diner/family area with INTEGRATED APPLIANCES, UTILITY an d FRENCH DOO...
Pattinson Estate Agents welcome to the market this impressive Five Bedroom Detached Family Home located on the ever popular Holmes Drive, The Maples, Hebburn. Situated within this extremely desirable development, this imposing property is impeccably presented throughout and has been tastefully...
Pattinson Estate Agents are delighted to welcome to the market this Impressive Four Bedroom Detached property located on Penrose Place, Hebburn. Situated in a quiet spot on the popular Maples estate, the property is wonderfully decorated throughout to create a vibrant living space ideal for fa...
*** Burdon Rise *** Four bedrooms *** Detached *** Garage *** Off street parking for three cars *** Open plan kitchen dining/family room *** EPC grade B *** Freehold *** Executive development *** Stunning interior *** Upgraded kitchens and bathrooms *** Gardens *** Must view *** Stunning fou...
Centurion Chase is a development of stunning new homes by Bellway in Wallsend. This modern development offers a range of 2, 3, 4 and 5-bedroom homes, appealing to a range of potential homebuyers, including first-time buyers, families, working professionals, and commuters to Newcastle. The Lorime...
Gentoo Homes Present “The Johnstone stunning FAMILY HOME - secure it YOUR WAY with a TAILORED BUYING OFFER. Spacious OPEN-PLAN kitchen/diner with INTEGRATED APPLIANCES, ISLAND FEATURE and FRENCH DOORS. Separate UTILITY. Private EN-SUITE in master. LARGE BATHROOM with SHOWER CUBICLE. PV SOLA...
Save up to £10,000 with Ashberry. The Camellia is a new, chain free & energy efficient home with an OPEN-PLAN kitchen, dining & family area with French doors to the garden, utility room, STUDY, en suite to bedroom 1 & a 10-year NHBC Buildmark policy^.
**5% deposit paid available** At the heart of the home is a vast open-plan dining kitchen with a family area, creating the perfect space for cooking, entertaining, and spending time together. Off the entrance hallway, you'll find a separate formal living room for relaxing evenings and a dedicated...
Incorporating feature french doors, the welcoming family and dining room extends into a stylish, practical kitchen, forming a focal point for lively family life and perfectly complementing the more formal baywindowed lounge. The master bedroom, one of two with en-suite facilities, includes a dres...
The Woodlands is a striking and individually built detached property enjoying an elevated position along The Broadway in High Barnes. Rarely does a home of this scale and individuality come to the market in such a desirable location. Offering spacious rooms, flexible living areas and excellent po...
Woodlands is an impressive bespoke individual detached house set on an elevation position on The Broadway in High Barnes and offers a discerning purchaser an exciting opportunity to purchase a 4 bed substantial home with huge potential. The property offers generous yet versatile living accommoda...
Signature North East proudly presents this impressive four-bedroom detached property, located on Briardene Way in Backworth. Set within a peaceful yet well-connected area, the home is nearby to Northumberland Park Metro Station, offering direct links to Newcastle city centre. Excellent road conne...
DEVELOPMENT OPPORTUNITY With Permitted Development Rights for residential conversion in place, this is a rare opportunity to acquire a substantial and versatile property in the heart of the Fish Quay. The current office space was designed to allow for an easy transformation back into a home, ...
A rare opportunity, (last sold 28 years ago), to purchase a FANTASTIC AND DECEPTIVELY SPACIOUS FOUR BEDROOM DETACHED HOUSE in this highly favoured and sought after location close to the wonderful Richardson Dees Park and with EXTENSIVE TRANSPORT LINKS via Metro and bus to Tyneside centres, the co...
A FOUR BEDROOM DETACHED HOUSE together with a LARGE WAREHOUSE SPACE measuring over 60' x 34' spread over two floors. This unique property briefly comprises, to the ground floor; Entrance vestibule, hallway, lounge, dining room and kitchen/breakfast room. To the first floor there are three bedroom...



