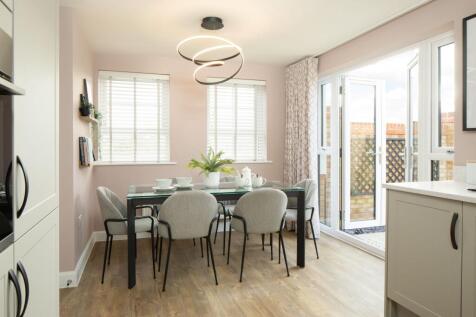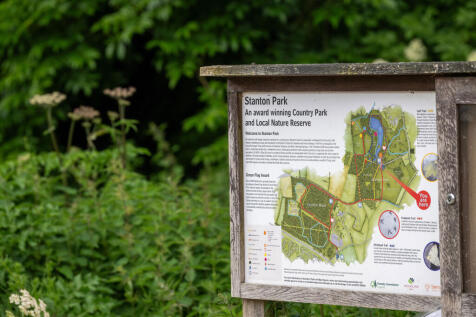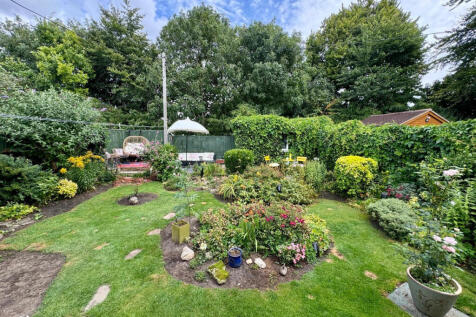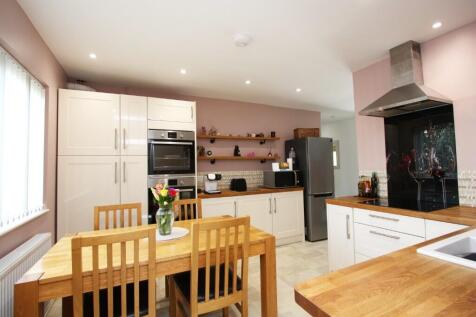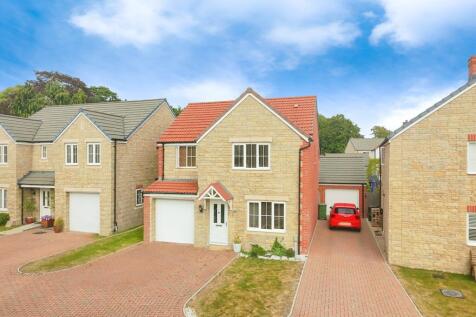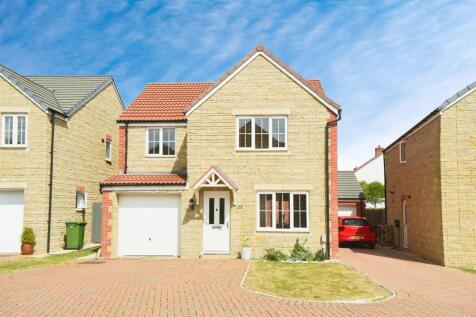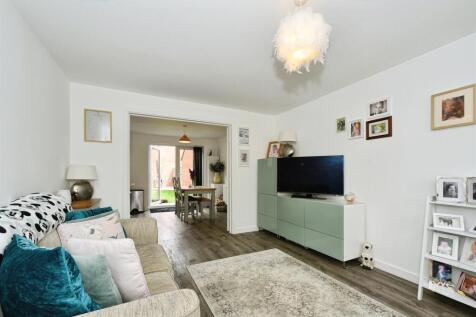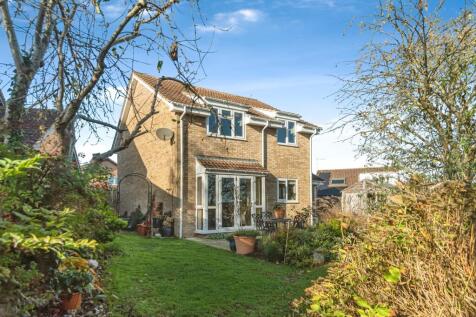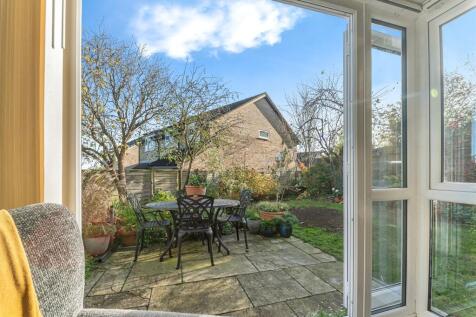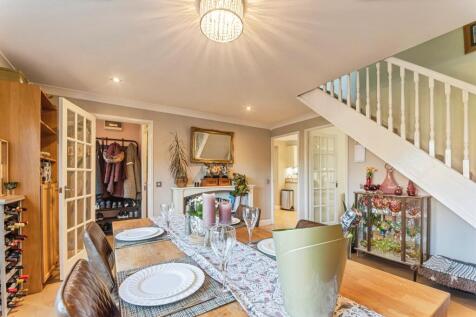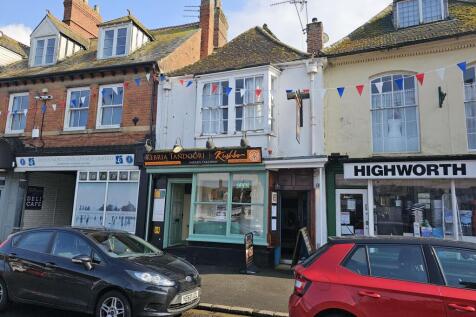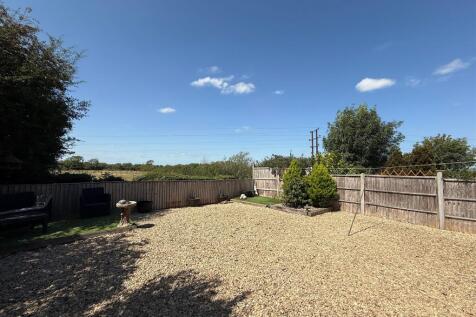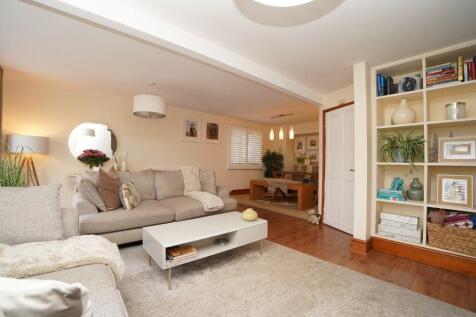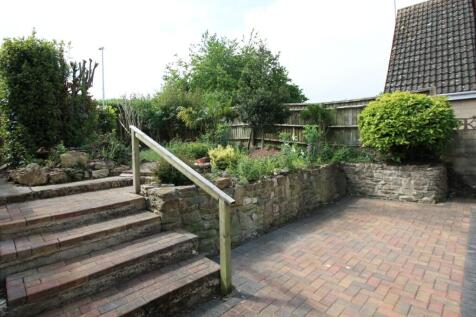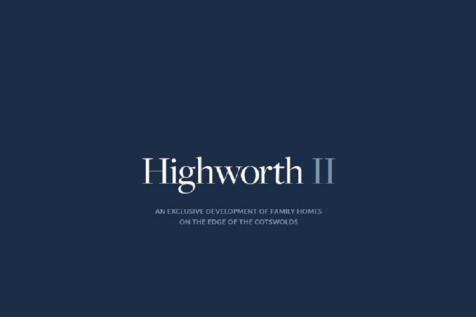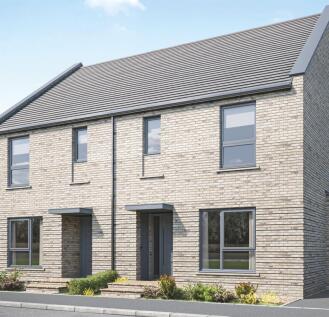Properties For Sale in Upper Inglesham, Swindon, Wiltshire
OVERLOOKING OPEN SPACE, cul de sac location This three storey, 3 bedroom home and discover an open-plan kitchen and dining area, complete with French doors that open onto the garden, perfect for entertaining. A bright and airy family room offers a welcoming space to unwind, while thoughtfully p...
A beautifully presented three bedroom detached bungalow set on a large attractive plot with an 'in-and-out' driveway providing parking for several vehicles. Updated and refurbished by the current owners. En-suite shower room and family bathroom. Private gardens. Single garage
This is a stunning period home for sale on the edge of the popular Market Town of Highworth. Tastefully updated and presented by the current owners, the property offers an abundance of period features, charm and quirks and not to mention plenty of versatile living accommodation.
**Virtual Tour**Modern four-bed detached home in a quiet Highworth cul-de-sac. Features include a spacious lounge, kitchen/diner, utility room, and cloakroom. Master with en-suite, family bathroom, enclosed rear garden, garage, and driveway. Cotswold stone-effect finish in a village-edge location.
**Virtual Tour** NO ONWARD CHAIN. Allen & Harris offer for sale this larger than average and very spacious 4 bedroom family home with countryside views located close to Highworth High Street. With a large kitchen dinner + 2 further reception rooms - call to arrange your viewing today.
**3D Matterport Tour Available** Immaculately presented 4 bed detached home in popular Highworth. Features include a refitted kitchen, utility, two reception rooms, and modern cloakroom. Four generous bedrooms, stylish shower room, enclosed garden with countryside views, plus garage & driveway.
Situated in a highly sought-after cul-de-sac location on the edge of Highworth,with picturesque rural views to the rear, this impressive four/five bedroom detached property has been extended and offers versatile accommodation. Ground floor shower room. Driveway parking. NO ONWARD CHAIN
Situated in a highly sought after cul-de-sac, this extended three-bedroom detached home presents an excellent opportunity for buyers looking to modernise and make a property their own. Owned by the same family since new, the home offers generous and well-balanced accommodation throughout.
Ask us about Part Exchange Guarantee today! PLOT 198 | THE SHERINGHAM | HONEYMANS HELM THREE STOREY home with a modern kitchen and an open plan lounge with French doors to the garden. Two double bedrooms, a single bedroom and a family bathroom on the first floor. EN SUITE main bedroom with DRE...
Located a short walk from Highworth High Street, this extended house offers modern living and traditional character. Built in 1924, the property offers 1,240 square feet of living space with the benefit of lapsed planning permission for a first-floor side and rear extension. There are th...
**Virtual Tour** Detached 3-bed home in popular Highworth with stunning countryside views. Features a driveway, tandem garage, large dining room, refitted kitchen, lounge, ground floor bedroom and utility/WC. Upstairs offers 2 double bedrooms and bathroom. Low-maintenance rear garden with views.
A well presented three bedroom extended property backing onto Pentylands Country Park. Porch, dining room, kitchen, living room with French doors to the rear. Ground floor bedroom, utility room with W.C. Two double bedrooms and re-fitted family bathroom. Double length garage. Enclosed rear garden
A well presented Victorian three bedroom semi-detached house situated a short walk of the High Street with the benefit of off road parking for two vehicles and garage located to the rear. Updated in recent years. Entrance hall, kitchen/breakfast room, Utility/cloakroom. Family bathroom. Garden
*3D Virtual Tour Available* Charming four-bedroom semi-detached home in popular Highworth, offering a bright living room, kitchen/diner with family room, utility/WC and office. Upstairs are four bedrooms, en-suite to master, plus family bathroom. Enclosed garden, garage and driveway parking.
An updated three bedroom detached house situated at the end of a cul-de-sac. Hall, re-fitted cloakroom with W.C, 'L' shaped living/dining room with doors to the conservatory, ground floor bed three, re-fitted kitchen & bathroom. Private Garden. New gas boiler, carpets & decoration. Garage.NO CHAIN.
***Virtual Tour*** Beautifully refurbished 2/3-bedroom chalet home in popular Highworth. Features new kitchen, cloakroom, spacious living room to conservatory, flexible second reception/third bedroom, two doubles upstairs, new bathroom, enclosed garden, garage, driveway. No onward chain.
OVERLOOKING OPEN SPACE, cul de sac location This three storey, 3 bedroom home and discover an open-plan kitchen and dining area, complete with French doors that open onto the garden, perfect for entertaining. A bright and airy family room offers a welcoming space to unwind, while thoughtfully p...
KEY WORKER? SAVE £19,500 ON YOUR DEPOSIT Plot 42 | The Langstone | Honeymans Helm | David Wilson Homes. This home has an open plan kitchen with glazed bay and French doors to the garden together with a study. A cloakroom and some understairs storage completes the ground floor. Upstairs, over tw...
*OFFERS INVITED*Vendor suited*A very well presented four bedroom link-detached home situated in a quiet and sought-after cul-de-sac within Highworth. Recently updated by the current owners, this spacious property offers excellent family accommodation and a sunny southerly facing garden.
UPGRADED KITCHEN & OVERLOOKING OPEN SPACE The Martham is a spacious three bedroom home ideal for growing families. On the ground floor you will find an open-plan kitchen and dining area with French doors leading out to the rear garden. Alongside a spacious dual aspect lounge to relax in. Upstair...
Plot 63 | The Langstone | Honeymans Helm | David Wilson Homes. This home has an open plan kitchen with glazed bay and French doors to the [south facing] garden together with a study. A cloakroom and some understairs storage completes the ground floor. Upstairs, over two floors you'll find the lo...
CUL DE SAC LOCATION | OVERLOOKING OPEN SPACE | EXPLORE OUR SHOW HOME Key Worker? Save £19,000 on your deposit, This semi detached home has 3 double bedrooms. Downstairs there's an open-plan lounge with French doors to the garden, a modern kitchen and some handy understairs storage. Upstairs y...

