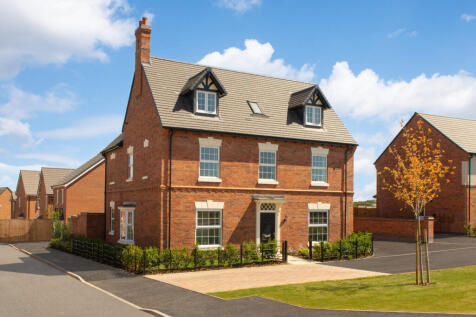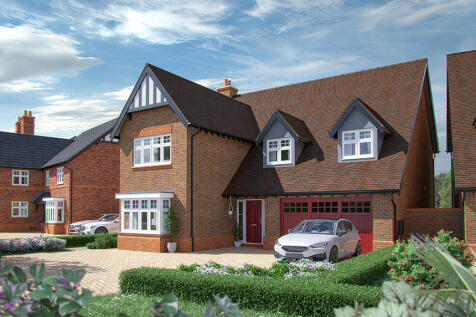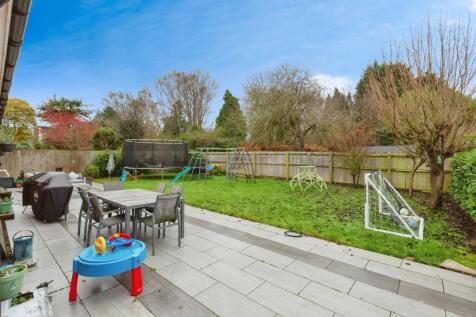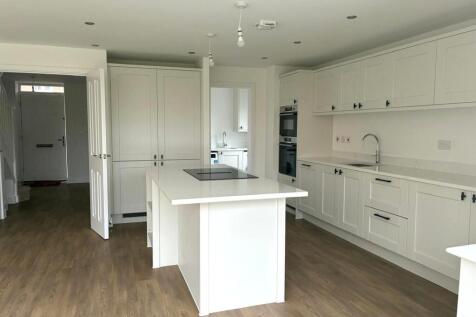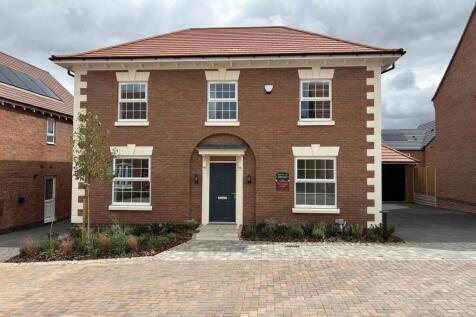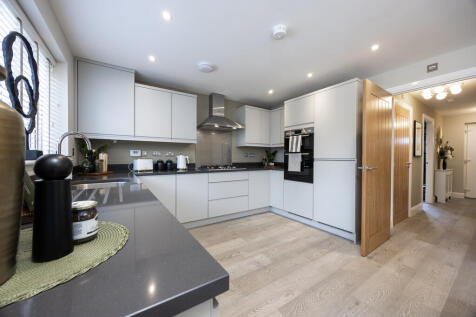Properties For Sale in Wanlip, Leicester, Leicestershire
Plot 117 - The Rowan - 5% DEPOSIT & EXTRAS PACKAGE - WORTH £22,000! - From the hall, the front-facing kitchen flows seamlessly into a spacious sitting/dining room providing a real modern feel with French doors to the garden completing the main living area. You'll also find downsta...
Plot 9 - The Pinewood - BESPOKE MOVING PACKAGE - TAILORED TO YOU! - - PREMIUM POSITION - TWO STOREY 2,783 SQFT - TRIPLE GARAGE - Being double-fronted, it oozes curb appeal and the wow-factor continues when you enter the house. Larger windows and high ceilings ensure that every room i...
Plot 6 - The Oak - BESPOKE MOVING PACKAGE - TAILORED TO YOU! - - LARGE SOUTH FACING GARDEN - TWO STOREY 2,608 SQFT 5 BEDROOM HOME - From the impressive hall you are lead through to the 27' wide kitchen/family area with island and bi-fold doors to the garden. The premium kitchen units...
Plot 5 - The Oak - BESPOKE MOVING PACKAGE - TAILORED TO YOU! - - PREMIUM POSITION, TWO STOREY 2,608 SQFT - From the impressive hall you are lead through to the 27' wide kitchen/family area with island and bi-fold doors to the garden. The premium kitchen units are all topped off with ...
Plot 2 - The Limewood - RESERVATION PENDING - ALL INCLUSIVE PART EXCHANGE PACKAGE - WORTH £59,000! - A stunning five bedroom 2,339 sq ft two storey family home that oozes curb appeal and wow-factor. Larger windows and high ceilings ensure that every room is bathed in natural light gi...
Part Exchange Available and Upgrades Included. This characterful, Georgian-inspired 5-bedroom family home set over three floors, each designed for modern living, has to be seen. Especially the spacious kitchen/dining/family room with its double-height ceiling and feature balcony.
Plot 3 - The Cedarwood - ALL INCLUSIVE PART EXCHANGE PACKAGE - WORTH £56,000! - - PREMIUM POSITION - 2,316 SQ FT TWO STOREY 5 BEDROOM HOME - A beautiful 2,316 sq ft 5-bedroom home with open plan kitchen/dining/family area with bi fold doors, separate sitting room, ground floor study a...
Plot 4 - The Cedarwood - ALL INCLUSIVE PART EXCHANGE PACKAGE - WORTH £56,000! - - PREMIUM POSITION - 2,316 SQ FT TWO STOREY 5 BEDROOM HOME - A beautiful 2,316 sq ft 5-bedroom home with open plan kitchen/dining/family area with bi fold doors, separate sitting room, ground floor study a...
This characterful, Georgian-inspired 5-bedroom family home set over three floors, each designed for modern living, has to be seen. Especially the spacious kitchen/dining/family room with its striking glass pod. Part exchange is also available on this home.
Upgraded kitchen, sink and quartz worktops included as well as a flooring package and upgraded tiling to bathrooms. This characterful, Georgian-inspired 5-bedroom family home set over three floors, each designed for modern living, has to be seen. Especially the spacious kitchen/dining/family room...
Flooring package, Upgraded kitchen and wardrobes to bedroom 1 and 2, along with landscaped garden ducting for electric gates, Curtain, Blind & Lighting Package. This characterful, Georgian-inspired 5-bedroom family home set over three floors, each designed for modern living, has to be see...
A beautifully presented detached four-bedroom house in Wanlip, for sale on a generous plot with countryside views, offering three reception rooms, a modern open-plan kitchen/diner with utility, two en-suites plus family bathroom, private rear garden, driveway and double garage, all within easy re...
Upgraded kitchen with quartz and flooring package. This new characterful and imposing Edwardian-inspired 4-bedroom family home set over two floors, each designed for modern living, has to be seen. Especially unique entrance with stylish vestibule, only available in this home design.
**PART EXCHANGE OR STAMP DUTY CONTRIBUTION AVAILABLE AS WELL AS OVER £24,000 WORTH OF UPGRADES** This striking characterful 4-bedroom family home set over two floors, each designed for modern living, has to be seen. Especially the home office and spacious kitchen/dining/family room with thr...
Upgraded kitchen with quartz and flooring package. This new characterful and imposing Edwardian-inspired 4-bedroom family home set over two floors, each designed for modern living, has to be seen. Especially unique entrance with stylish vestibule, only available in this home design.
This striking characterful 4-bedroom family home set over two floors, each designed for modern living, has to be seen. Especially the home office and spacious kitchen/dining/family room with three sets of French doors providing the perfect space for entertaining.
We are delighted to bring to market this incredibly spacious Three Detached Bungalow. This property has so much to offer and is a rare opportunity to aquire such a wonderful property. In short the property consists of: Large Entrance Hall, Kitchen, Utlity Room, Dining Room, exceptional...
Plot 146 - The Fern - BESPOKE MOVING PACKAGE - TAILORED TO YOU! - - OVERLOOKING WOODLAND - COMPLETE WITH SINGLE GARAGE & ADDITIONAL CAR BARN - Welcome to an exceptional 1,550 sq ft five-bedroom, two storey home! The well-designed layout and abundance of natural light throughout e...
Plot 133 - The Fern - ALL INCLUSIVE PART EXCHANGE PACKAGE - WORTH £41,000! - Welcome to an exceptional 1,550 sq ft five-bedroom, two storey home! The well-designed layout and abundance of natural light throughout each room create a spacious and inviting atmosphere. You'll love the ele...
Flooring package, upgraded kitchen, wardrobes to bedroom 1 & 2 plus upgraded tiling included. This striking characterful 4-bedroom family home set over two floors, each designed for modern living, has to be seen. Especially the home office and spacious kitchen/dining/family room with thre...
Plot 133 - The Fern - ALL INCLUSIVE PART EXCHANGE PACKAGE - WORTH £41,000! - Welcome to an exceptional 1,550 sq ft five-bedroom, two storey home! The well-designed layout and abundance of natural light throughout each room create a spacious and inviting atmosphere. You'll love the ele...
![DS10755 [BH] 05 Rowan X306 Plot 121_web](https://media.rightmove.co.uk:443/dir/crop/10:9-16:9/property-photo/e9b92e75a/171615266/e9b92e75a0d38bb1a5a0db8428477eb0_max_476x317.jpeg)






