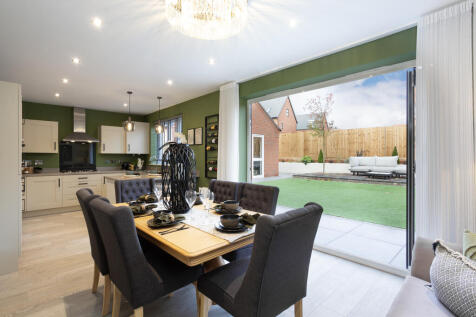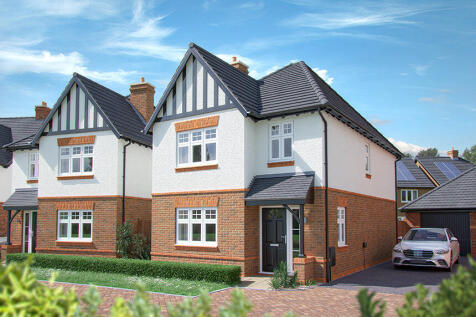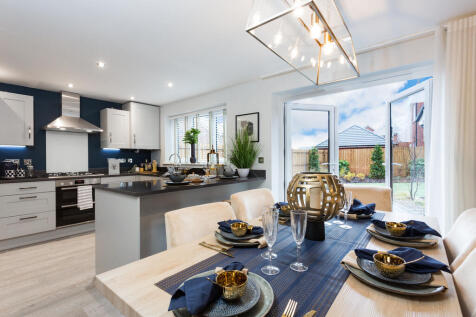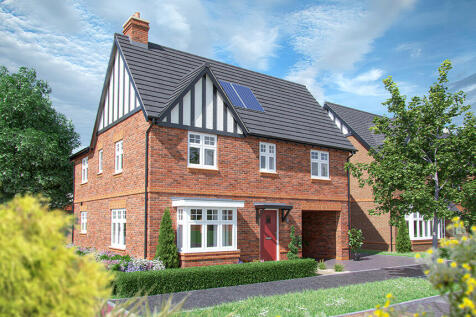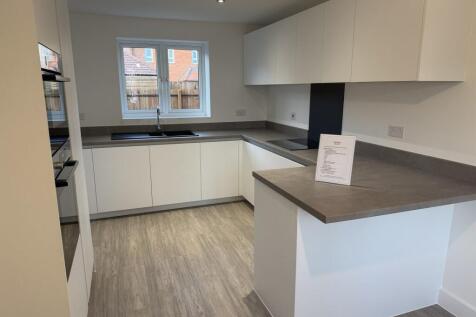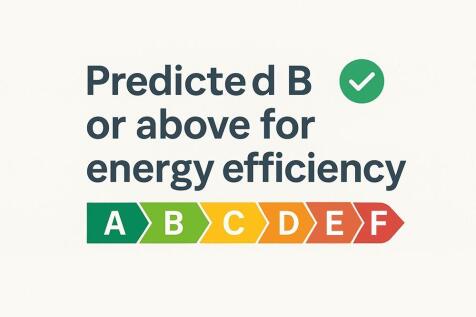Houses For Sale in Wanlip, Leicester, Leicestershire
Plot 117 - The Rowan - 5% DEPOSIT & EXTRAS PACKAGE - WORTH £22,000! - From the hall, the front-facing kitchen flows seamlessly into a spacious sitting/dining room providing a real modern feel with French doors to the garden completing the main living area. You'll also find downsta...
Plot 136 - The Aspen - BESPOKE MOVING PACKAGE - TAILORED TO YOU! - - LARGE KITCHEN/FAMILY DINER & STUDY - A modern take on a traditional design and doesn't disappoint. With 1,394 sq ft of living space, this family home has everything you could want and more. The well-proportion...
Enjoying a truly idyllic setting with open field views to both the front and rear, this family home on Rectory Road, in Wanlip presents a rare opportunity to acquire an elegant and substantial family residence in one of Leicestershire's most desirable village locations.
Plot 227 - The Rosewood - ALL INCLUSIVE PART EXCHANGE PACKAGE - WORTH £33,000! - A contemporary home with a classic feel. In fact, this stunning 1,160 sq ft detached house is a home everyone will love. Your family will love the light, airy living room, and well-proportioned bedrooms. ...
Plot 228 - The Rosewood - ALL INCLUSIVE PART EXCHANGE PACKAGE - WORTH £33,000! - A contemporary home with a classic feel. In fact, this stunning 1,160 sq ft detached house is a home everyone will love. Your family will love the light, airy living room, and well-proportioned bedrooms. ...
Plot 137 - The Larch - 5% DEPOSIT & EXTRAS PACKAGE - WORTH £33,000! - 4 DOUBLE BEDROOMS & 2 EN SUITES - A beautiful 1,335 sq ft four-bedroom, two storey home that everyone will love. Your family will love the light, airy sitting room, and well-proportioned bedrooms. Your guest...
Plot 111 - The Larch - ALL INCLUSIVE PART EXCHANGE PACKAGE - WORTH £33,000! - - 4 DOUBLE BEDROOMS & 2 EN SUITES - READY NOW - A beautiful 1,335 sq ft 4-bedroom home that everyone will love. Your family will love the light, airy sitting room, and well-proportioned bedrooms. Your gu...
Plot 103 - The Larch - ALL INCLUSIVE PART EXCHANGE PACKAGE - WORTH £33,000! - - 4 DOUBLE BEDROOMS & 2 EN SUITES - READY TO MOVE INTO THIS YEAR - A beautiful 1,335 sq ft four-bedroom, two storey home that everyone will love. Your family will love the light, airy sitting room, and w...
Flooring package, upgraded kitchen, washer/dryer and wardrobes to master and bed 2 included. Combining traditional good looks with modern living ideals, the Ticknall is a 4-bedroom family home set over two floors. At the heart of the home is the light and airy kitchen/dining room which stretches ...
Plot 170 - The Spruce - 5% DEPOSIT & EXTRAS PACKAGE - WORTH £28,000! - This impressive double-fronted 1,119 sq ft 3 bedroom home combines traditional architecture with modern design to stunning effect. The sitting room and kitchen/dining area span the full length of the property m...
Plot 153 - The Spruce - 5% DEPOSIT & EXTRAS PACKAGE - WORTH £28,000! - This impressive double-fronted 1,119 sq ft 3 bedroom home combines traditional architecture with modern design to stunning effect. The sitting room and kitchen/dining area span the full length of the property m...
Imagine living in this characterful home, set over two floors with three bedrooms, designed for modern living. Especially the open plan kitchen/dining room with a separate utility room. Perfect for first time buyers and growing families.
This is your chance to own a 3 bedroom home with all the charm and character of a period property – and a layout designed for modern living and the benefits of being skilfully and newly built by us. Like no costly refurbishments and time-consuming renovations, plus you could save thousands ...
Plot 123 - The Turnwood - 5% DEPOSIT & EXTRAS PACKAGE - WORTH £27,000! - A bright and airy 883 sq ft home over two storeys with a distinctive layout. A large inviting entrance hall creates a strong first impression. The living room features French doors leading into the garden, a...
Plot 124 - The Turnwood - 5% DEPOSIT & EXTRAS PACKAGE - WORTH £27,000! - A bright and airy 883 sq ft home over two storeys with a distinctive layout. A large inviting entrance hall creates a strong first impression. The living room features French doors leading into the garden, a...
Over looking the Fleur De Lis Square. Full of charm, this Georgian-inspired 3 bedroom family home set over two floors, designed for modern living, is perfect for first time buyers. Especially the open plan kitchen/dining room with patio doors leading to the private garden.
South facing garden, upgraded kitchen and worktops, and flooring, plus washing machine and tumble dryer included. The Watkin is the perfect house for those looking for a bit more space for a growing family. Light flows into the house from French doors to both the kitchen/family room and the sitti...
![DS10755 [BH] 05 Rowan X306 Plot 121_web](https://media.rightmove.co.uk:443/dir/crop/10:9-16:9/property-photo/e9b92e75a/171615266/e9b92e75a0d38bb1a5a0db8428477eb0_max_476x317.jpeg)




