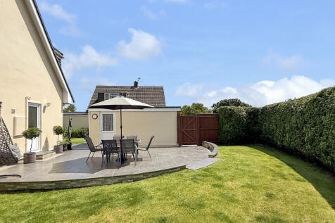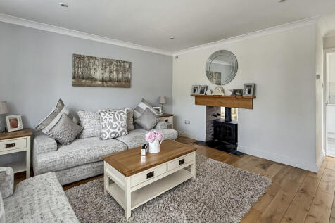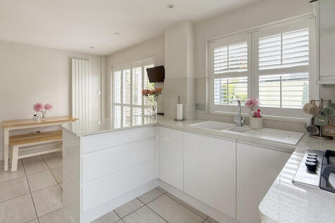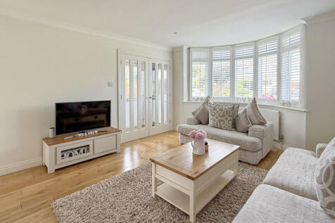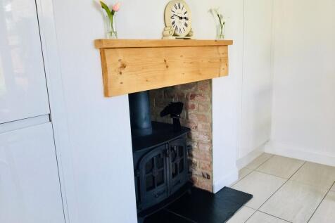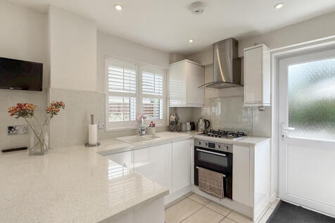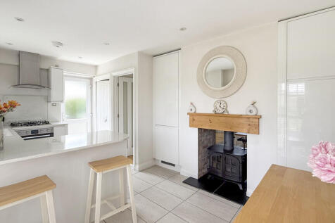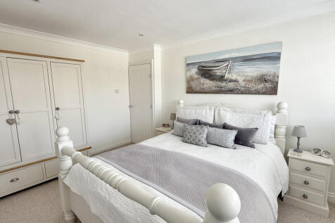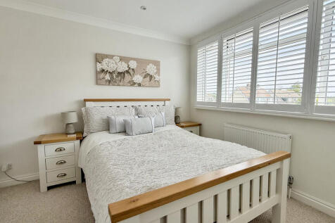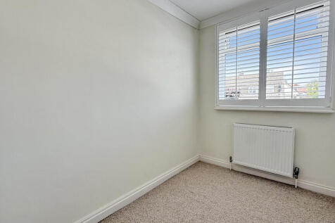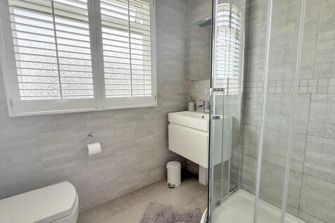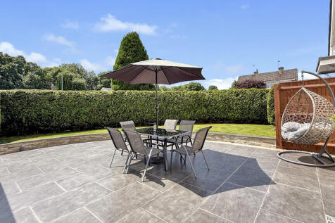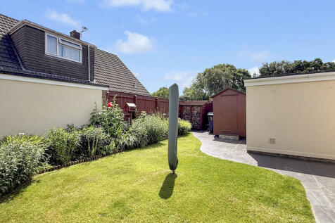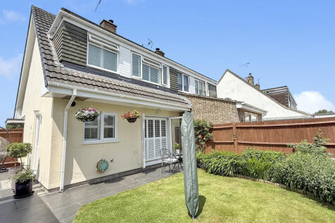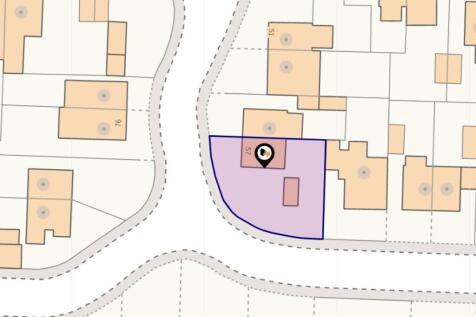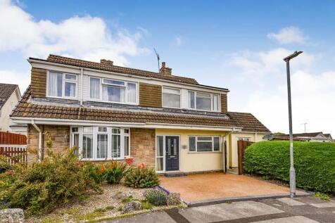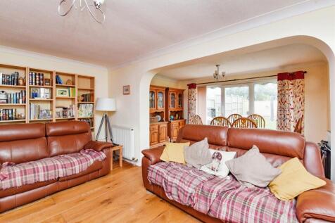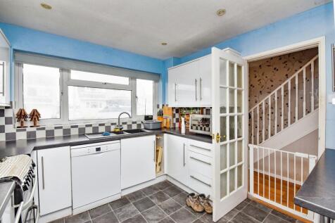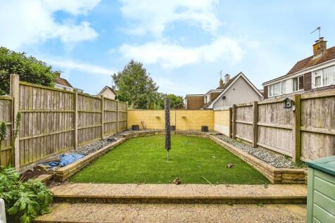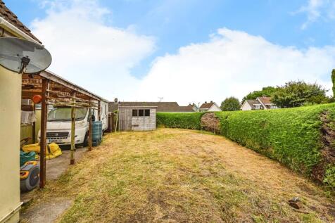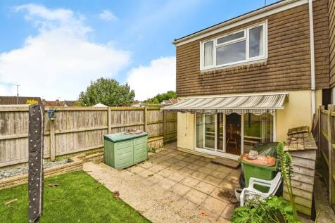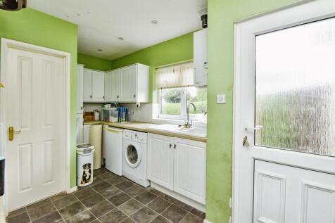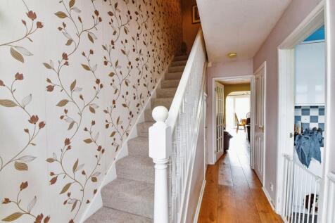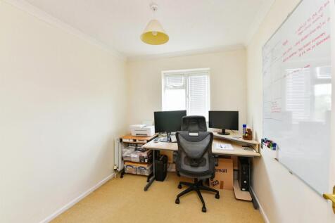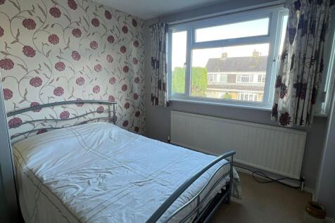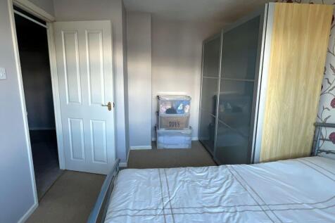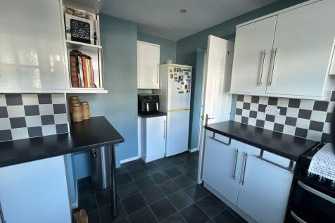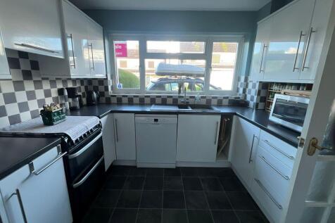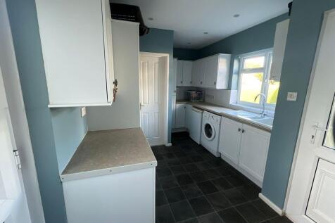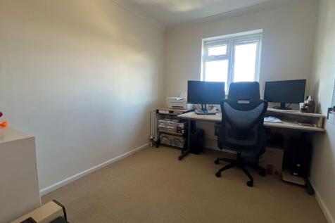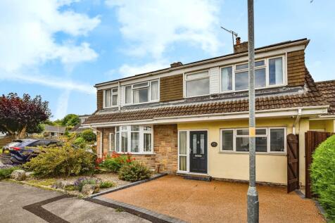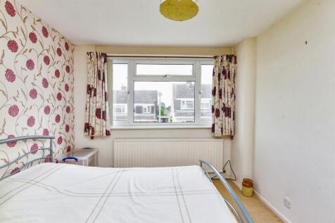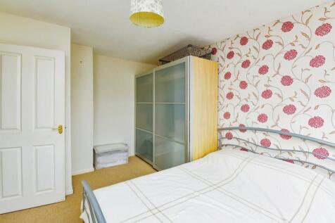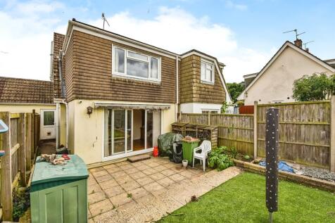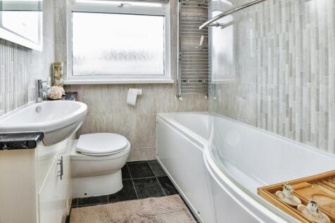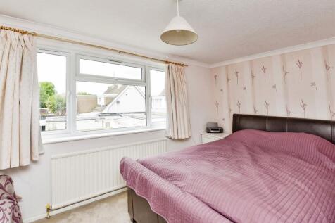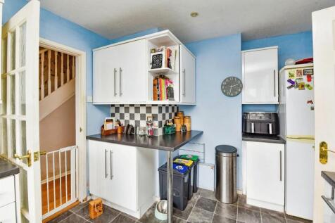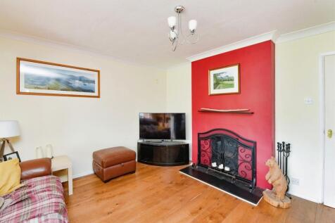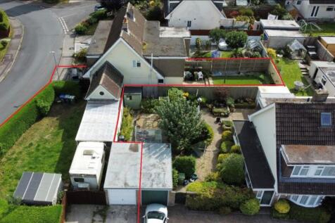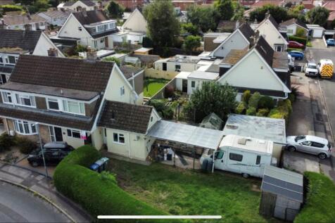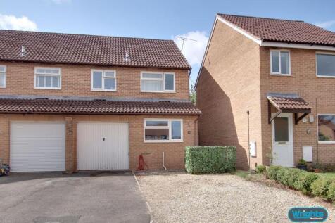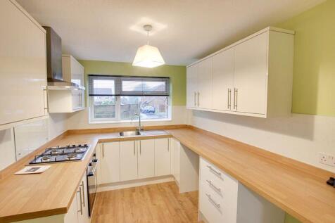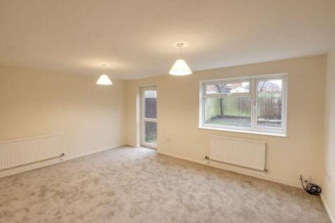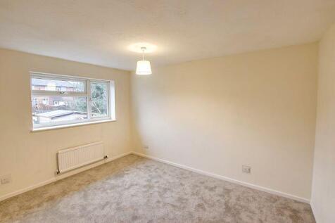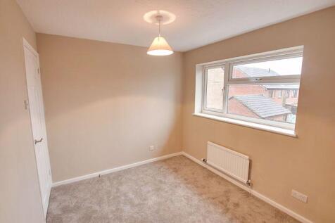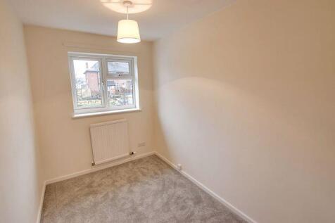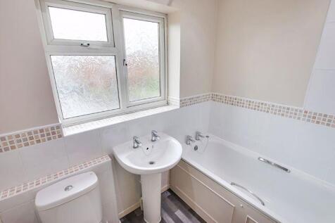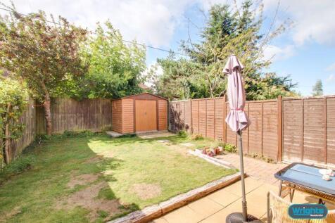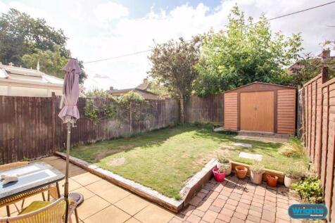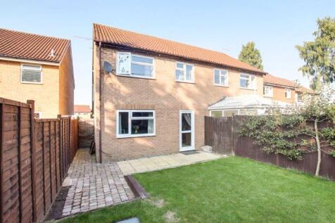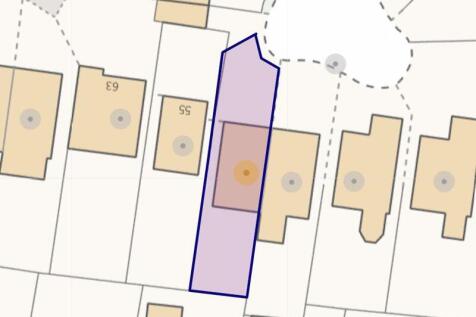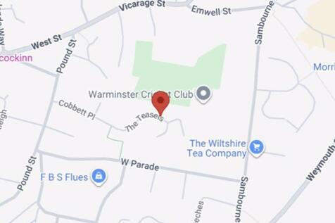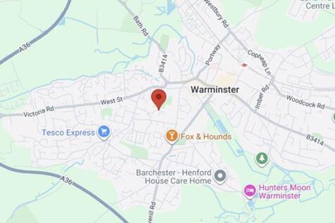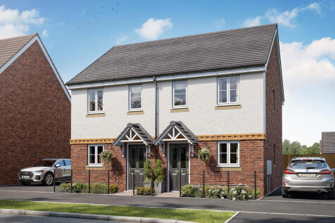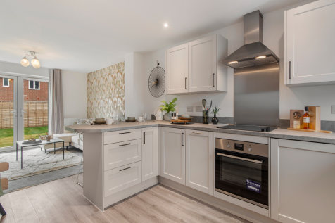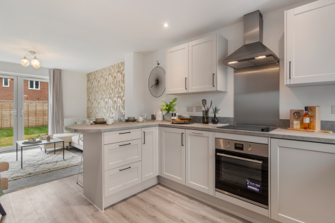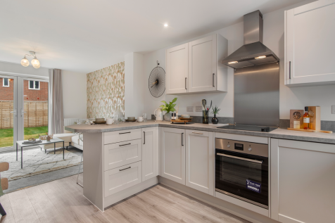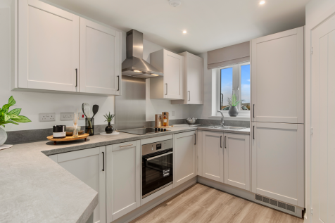Semi-detached Houses For Sale in Warminster, Wiltshire
Conveniently close to both Town and Country this quirky Victorian Cottage conversion would be a great choice for first purchase or retirement. Spacious Open-Plan Living Room with Kitchen Area, First Floor Landing, Bathroom & 2 Bedrooms, Reserved Parking Space & 2 Small Areas of Courtyard...
A substantial eight bedroom semi detached period residence that is located along the popular Boreham Road on the Salisbury side of the town. The home is currently being used by a private school for mature student accommodation and has also in the past been used as a residential care home as we...
A great choice as a family home benefiting from a roof conversion this well appointed Chalet-Style Semi occupies a peaceful residential Cul-De-Sac. Porch, Hall, Pleasant Sitting Room, Open Plan Kitchen/Dining Room, Garden Room, First Floor Landing, Fully-Tiled Bathroom & 3 Bedrooms, Second F...
Approximate Area - 1349 sq ft - A charming period mid terrace four bedroom residence that is located on the favored Crocketon side of the town. This substantial family home offers exceptional living accommodation and is offered with no onward chain. The home has a designated parking space alon...
This beautifully presented three bedroom semi detached house has been fully updated by its currents owners and is immaculate throughout. It is situated on the western side of the town and is within easy walking distance of the town centre. It benefits from an open plan living accom...
A great choice as a family home this brand New House occupies a pleasant corner plot in a popular residential area on the Western outskirts of Town. Entrance Porch, Sunny South-facing Sitting Room/Dining Room, Fitted Kitchen/Dining Room, Side Hall, Fully Tiled Cloaks/Shower Room, First Floor Lan...
A Great Choice for Family Occupation this Well Presented Semi-Detached Chalet is located in a quiet cul-de-sac on the western fringes of the town. Entrance Hall, Pleasant Sitting Room, Well Appointed Kitchen, Side Hall/Utility, First Floor Landing, 3 Bedrooms & Fully-Tiled Bathroom, Garage...
A great choice for family occupation this well appointed modern Semi-Detached home occupies a quiet setting in a popular residential area of the Town. Hall, Pleasant Sitting Room, Well Equipped Kitchen/Diner, First Floor Landing, Family Bathroom & Three Bedrooms, Garage & Driveway Parkin...
This well presented three bedroom semi detached property is situated at the end of a cul-de-sac, close to schools and within easy reach of Warminster town centre. Features include a spacious lounge/diner, modern kitchen, gas central heating, PVCu double glazing, garage, driveway parking and an en...
Offered with No Onward Chain and now needing updating this Non-Estate Semi-Detached House is located close to the town centre and just across the road from Warminster Park. Entrance Lobby, Sitting Room with Fireplace, Kitchen, Wet Room, Rear Lobby, First Floor Landing & 3 Bedrooms, Generousl...









