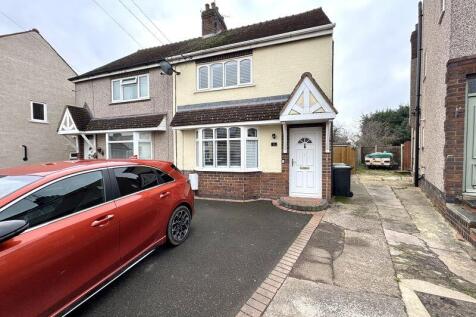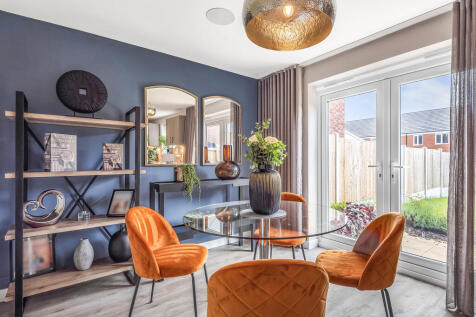Properties For Sale in Weddington, Nuneaton, Warwickshire
We are very pleased to offer this well presented extended traditional semi detached house which is pleasantly situated in a Cul-De-Sac, convenient for access to the nearby schools and transport network. Gas central heating and double glazing. The accommodation comprises: Hallway, lounge / dining...
**BEAUTIFUL CONTEMPORARY GEORGIAN STYLE EXECUTIVE RESIDENCE - FOUR BEDROOMS (ONE EN-SUITE) - DOUBLE GARAGE & AMPLE DRIVEWAY - SOCIAL OPEN PLAN LIVING KITCHEN DINER** Built by well renowned local builder Davidsons Homes in 2018, this family home has an attractive frontage, landscaped rear garden ...
The Corfe is a modern five-bedroom detached family home. There’s a stylish open-plan kitchen/family room, a well-proportioned living room, a separate dining room, a downstairs WC and a handy utility. Upstairs there are five bedrooms - bedroom one with an en suite - and a large family-sized bathroom.
An absolutely stunning traditional detached house situated in one of Nuneaton's best regarded thoroughfares ideally situated for Higham Lane School. The property is set out over three floors comprising an entrance hallway, cloakroom, attractive lounge, open plan dining room / kitchen, first f...
The Warwick is a five-bedroom detached home with an integral garage. There's a large kitchen/dining room with French doors to the garden, a utility room, downstairs WC and a lovely living room. The five bedrooms, one of which is en-suite, and the family bathroom, are all off a central landing.
The Chedworth ticks all the boxes. The open-plan kitchen/family room is perfect for family time. There’s a living room, dining room, downstairs cloakroom and a utility room with outside access. Upstairs there are four bedrooms - bedroom one has an en suite - a family bathroom and a storage cupboard.
The Chedworth ticks all the boxes. The open-plan kitchen/family room is perfect for family time. There’s a living room, dining room, downstairs cloakroom and a utility room with outside access. Upstairs there are four bedrooms - bedroom one has an en suite - a family bathroom and a storage cupboard.
The Chedworth ticks all the boxes. The open-plan kitchen/family room is perfect for family time. There’s a living room, dining room, downstairs cloakroom and a utility room with outside access. Upstairs there are four bedrooms - bedroom one has an en suite - a family bathroom and a storage cupboard.
The Roseberry is a detached home with an integral garage and a living room with double doors leading to an open-plan kitchen/diner. There’s a utility room, cloakroom and three very useful storage cupboards. Bedroom one is en suite and the landing leads on to three further bedrooms and a bathroom.
The Roseberry is a detached home with an integral garage and a living room with double doors leading to an open-plan kitchen/diner. There’s a utility room, cloakroom and three very useful storage cupboards. Bedroom one is en suite and the landing leads on to three further bedrooms and a bathroom.
Home 72 - The Plover. -SAVE £45,000 with our unmissable new price! Was £424,995, now only £379,995- The Plover is the perfect choice for modern family living, designed to accommodate your every need. The ground floor features a stylish open-plan kitchen / dining room, which benefit...
The Roseberry is a detached home with an integral garage and a living room with double doors leading to an open-plan kitchen/diner. There’s a utility room, cloakroom and three very useful storage cupboards. Bedroom one is en suite and the landing leads on to three further bedrooms and a bathroom.
Home 197 - The Plover. -SAVE £45,000 with our unmissable new price! Was £424,995, now only £379,995- The Plover is the perfect choice for modern family living, designed to accommodate your every need. The ground floor features a stylish open-plan kitchen / dining room, which bene...
The Lumley is a four-bedroom home featuring an open-plan kitchen/dining room with French doors leading into the garden. There's also a utility room, living room, handy storage and a cloakroom. The first floor has three bedrooms, one with an en suite. The top floor bedroom also has an en suite.
Home 69 - The Skylark. -SAVE £43,000 with our unmissable new price! Was £407,995, now only £364,995- The Skylark is a stylish four bedroom family home. On entering the ground floor, you will find a spacious living room off the hallway. Further down the hall you will enter the kitch...
Home 308 - The Skylark. The Skylark is a stylish four bedroom family home. On entering the ground floor, you will find a spacious living room off the hallway. Further down the hall you will enter the kitchen and dining area, which is awash with natural light flooding through beautifu...
Home 307 - The Skylark. The Skylark is a stylish four bedroom family home. On entering the ground floor, you will find a spacious living room off the hallway. Further down the hall you will enter the kitchen and dining area, which is awash with natural light flooding through beautifu...
SE Properties are delighted to offer this immaculately presented four bedroom detached family residence to the market. Situated on a popular recent new development, it is within easy distance of Nuneaton Town Centre, nearby travel networks (being in close proximity to the A5 and M69 + M...
AN EXCEPTIONAL FOUR BEDROOM DETACHED FAMILY HOME ON THE PRESTIGIOUS TREE-LINED WEDDINGTON ROAD – A RARE OPPORTUNITY IN A LOCATION WHERE HOMES SELDOM COME TO MARKET. Set along the highly desirable, tree-lined Weddington Road, an address where opportunities rarely present themselve...
Home 68 - The Nightingale. -SAVE £40,000 with our unmissable new price! Was £389,995, now only £349,995- The Nightingale is built with family firmly in mind, every aspect perfectly planned to cater for your needs. The modern open-plan kitchen / dining room opens onto the rear garde...

















