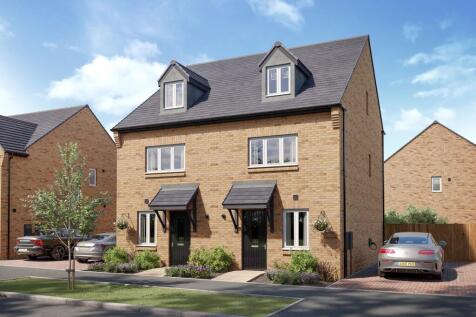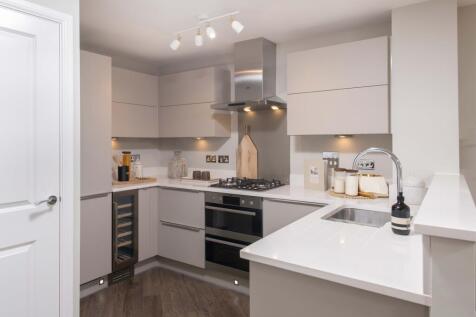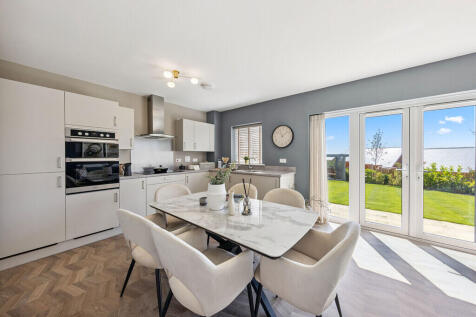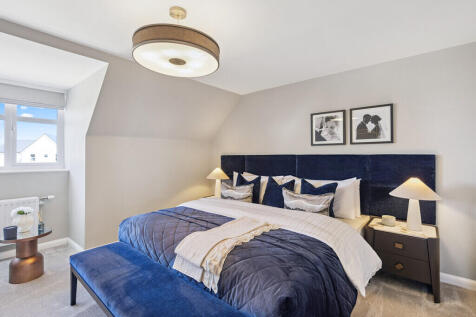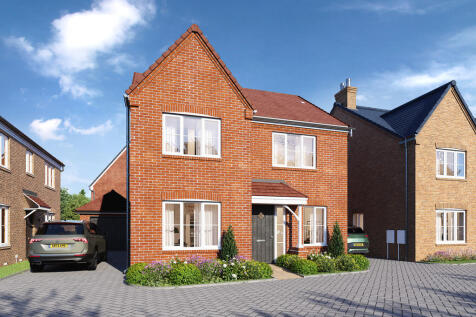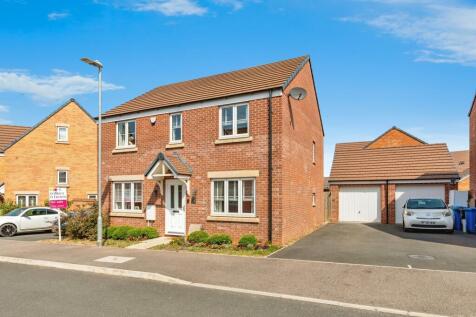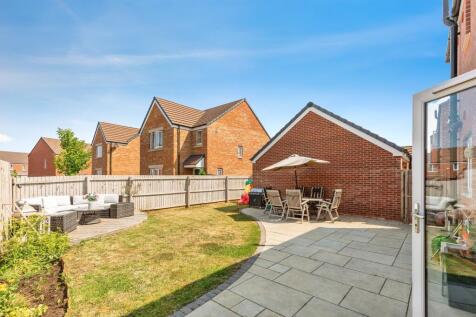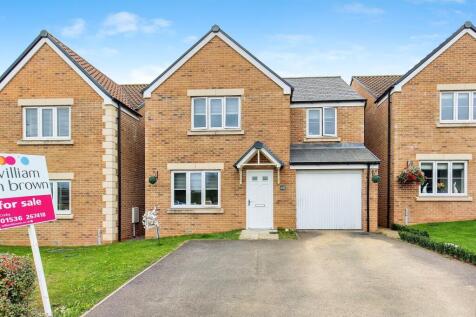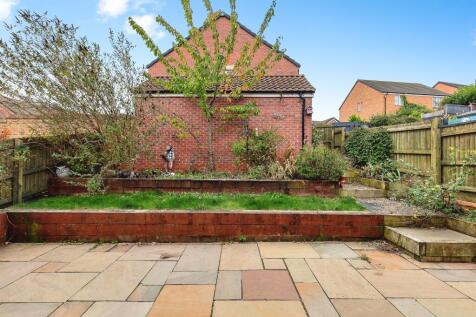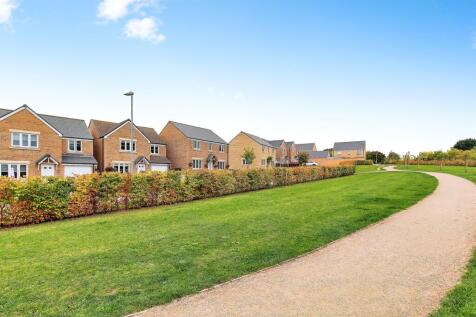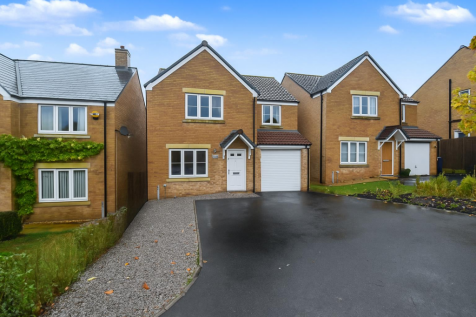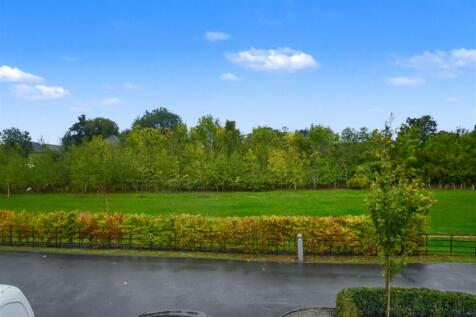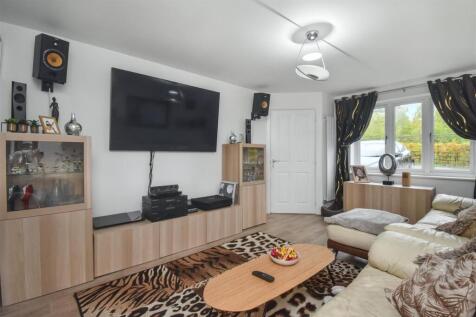4 Bedroom Houses For Sale in Weldon, Corby, Northamptonshire
SOUTH-WEST FACING GARDEN. *PLOT 193 - KINGSVILLE AT PRIORS HALL PARK*. On the ground floor, you'll find an open plan kitchen with dining and family areas featuring French doors to the garden. You'll also find a home office or single bedroom. Upstairs you'll see the spacious lounge and en suite ma...
The Newgent- A 4 bedroom home with all the charm and character of a period property – and a layout designed for modern living and the benefits of being skilfully and newly built by us. Like no costly refurbishments and time-consuming renovations, plus you could save thousands on your ene...
The Willow - Upgraded specification - Get in touch to arrange your visit! A FOUR bedroom family detached home built to a traditional style by highly reputable builder Bovis Homes. This home is located within the prestigious and up coming Priors Hall Park. Schools, shops a...
Home 74 - OVER £19K WORTH OF UPGRADES INCUDING BOSCH KITCHEN APPLIANCES & VINYL FLOORING - PRE-INSTALLED EV CHARGING POINT & SOLAR PANELS - READY TO MOVE INTOUpgrades worth £19,904 includes flooring throughout, Bosch kitchen appliances (single oven, chimney hood, gas hob, int...
Home 73 - NEW REDUCED PRICE (SAVE £35,000) - RESERVE FOR ONLY £99â-� - READY TO MOVE INTO - UPGRADED KITCHEN & FLOORING THROUGHOUT A three storey, four bedroom detached house with instant kerbside appeal.You are greeted by a central hallway with doors leading off to a separate s...
The Willow - Upgraded specification - Get in touch to arrange your visit! A FOUR bedroom family detached home built to a traditional style by highly reputable builder Bovis Homes. This home is located within the prestigious and up coming Priors Hall Park. Schools, shops a...
Home 58 - ALL-INCLUSIVE HOME EXCHANGE WITH £9,250 STAMP DUTY PAID†† - INCLUDES GARAGE & SOLAR PANELSThe Juniper has traditional character on the outside and everything a 21st Century property needs on the inside! Designed to make the most of every inch of living space and ever...
The Juniper - Upgraded specification - Get in touch to arrange your visit! An executive FOUR bedroom detached home built to a traditional style by highly reputable builder Bovis Homes. This home is located within the prestigious and up coming Priors Hall Park. Schools, sh...
Situated in the heart of the charming village of Weldon, this four-bedroom detached property offers flexible living spaces, modern conveniences, and the added benefit of a separate outbuilding - perfect for a home office, studio, or workshop. The ground floor welcomes you with a spacious entrance
"Stylish and Spacious" Situated in a prime spot overlooking a dedicated green space which is also convenient for the immediate local amenities including the Sainsbury's Local, this semi detached property is being offered for sale with a smart interior and benefits from a spacious ground...
The Hornsea is a detached home with the bonus of an integral garage. It's got a good-sized living room with double doors leading into a bright open-plan kitchen/diner - perfect for family life and for entertaining. It's practical too with a utility, downstairs cloakroom and three storage cupboards.
Enjoying an attractive position within the sought after Priors Hall Park is this rarely available detached residence which offers accommodation to include a reception hall, cloakroom/WC, a dual aspect living room, a superb, fitted kitchen/dining room which incorporates integrated appliances and b...
Occupying an attractive position within the much sought after Priors Hall Park, is this much improved, rarely available detached residence which is presented in excellent condition throughout. Features and accommodation include an imposing reception hall with built in storage, cloakroom/WC, livin...
The Ingleby The Ingleby is a modern, four-bedroom home designed with family living in mind. The ground floor features an open-plan kitchen with dining and family areas and French doors lead out onto the spacious garden. On the first floor you will find two double bedrooms, the ...
PLOT 208 THE INGLEBY AT PRIORS HALL PARK - The Ingleby is a modern, four-bedroom home designed with family living in mind. The ground floor features an open-plan kitchen with dining and family areas and French doors lead out onto the spacious garden. On the first floor you will find two double be...
NO CHAIN!! Being situated within this much sought after cul de sac which can be found within the highly popular Weldon Park is this rarely available detached family home which must be seen if it is to be appreciated. Features and accommodation include a reception hall, cloakroom/WC, living room a...
Simpson West are delighted to present this rarely available four bedroom detached family home, situated within the highly sought-after Weldon Park development. Nestled at the end of a quiet cul-de-sac, the property offers a peaceful setting within easy walking distance of local schools, shops, an...
A four-bedroom detached property benefiting from off-road parking for two to three cars, three reception rooms, a utility room and an open-plan kitchen/dining room. This clean and bright home enjoys fresh decoration throughout and provides ample space for versatile living. As you go t...
Introducing the Hythie! Available To Move Into Immediately! Built by reputable builder Barratt Homes is this spacious FOUR DOUBLE bedroom residence. Accomodation on this brand new home is to include a large living dining room with doors leading to the rear garden, a fitte...
Introducing the Hythie! Built by reputable builder Barratt Homes is this spacious FOUR DOUBLE bedroom residence. Accomodation on this brand new home is to include a large living dining room with doors leading to the rear garden, a fitted kitchen boasting integrated appliances and a...
