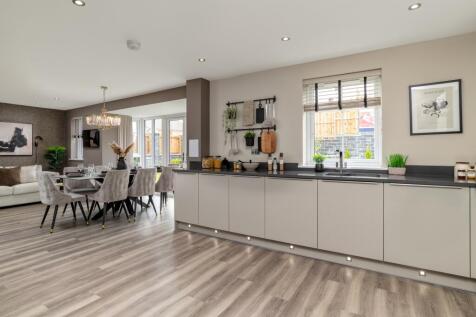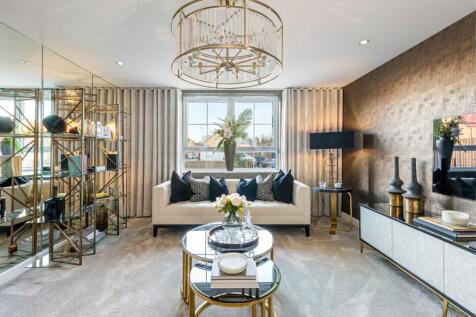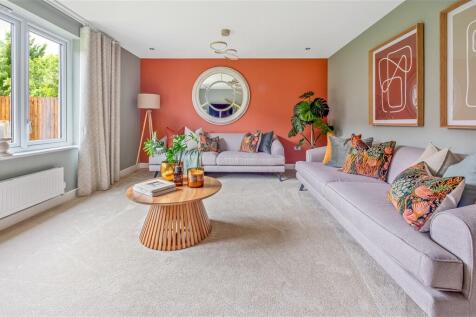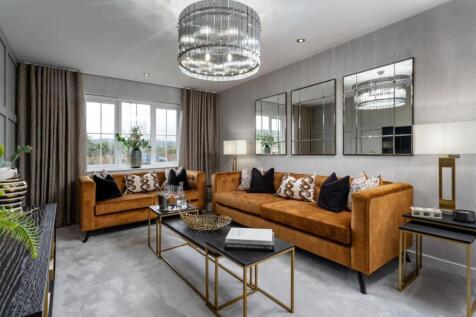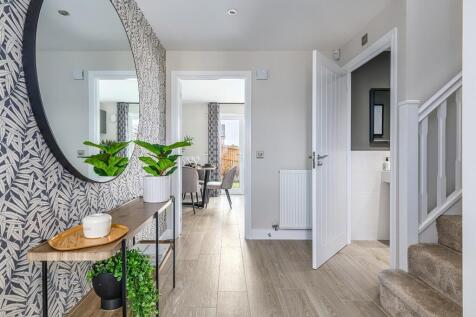4 Bedroom Houses For Sale in West Lothian
Downstairs, you will be welcomed through a hallway featuring a WC and storage cupboard. To one side, you will find a kitchen/dining/family area, utility room and French doors leading out to the garden and to the other side, you will find a lounge. Four double bedrooms are upstairs, along with an ...
The lounge is located to the front of this home with the kitchen/dining/family area to the back. A utility room and WC are located just off the kitchen and French doors lead to the back garden. All four double bedrooms are located upstairs with the main bedroom offering an en suite. The upstairs ...
The open-plan kitchen/dining/family area has a full-height glazed bay with French doors to the garden. There is also an adjoining utility room and the lounge is a bright and pleasant place to relax. On the first floor, there are four double bedrooms, bedroom 1 & 2 with an en suite, and a family b...
A practical family home designed for modern living where light and space rule. An open-plan kitchen with adjacent utility room and WC has bright dining and family areas leading to the garden via a French doors. The spacious lounge to the front has plenty of room to relax in. Upstairs are four dou...
The open-plan kitchen/dining/family area has a full-height glazed bay with French doors to the garden. There is also an adjoining utility room and the lounge is a bright and pleasant place to relax. On the first floor, there are four double bedrooms, bedroom 1 & 2 with an en suite, and a family b...
The lounge is located to the front of this home with the kitchen/dining/family area to the back. A utility room and WC are located just off the kitchen and French doors lead to the back garden. All four double bedrooms are located upstairs with the main bedroom offering an en suite. The upstairs ...
A practical family home designed for modern living where light and space rule. An open-plan kitchen with adjacent utility room and WC has bright dining and family areas leading to the garden via a French doors. The spacious lounge to the front has plenty of room to relax in. Upstairs are four dou...
The Balloch is a flexible four bedroom home offering an open-plan kitchen with a dining and family area featuring French doors leading to the back garden. The ground floor also features a generous lounge, study, utility room and WC. On the first floor you will find four double bedrooms with an en...
The Balloch is a flexible four bedroom home offering an open-plan kitchen with a dining and family area featuring French doors leading to the back garden. The ground floor also features a generous lounge, study, utility room and WC. On the first floor you will find four double bedrooms with an en...
Impressive 4 Bedroom Detached Home Large Entrance Hall Lounge Picture Window Large Family/ Dining. Kitchen with Seperate Utility Side Door Integral Door to garage. WC and Storage. Spacious upper hallway leading to 4 well proportioned Bedrooms Main with En-suite Bathroom with feature walk in Shower
Downstairs in The Stobo, you will find an open-plan kitchen/dining/family area with French doors to the garden and adjoining utility room. Back down the hallway there is a WC and spacious lounge to the front of the home. Upstairs you will find all four double bedrooms, with the main bedroom featu...
The Kenwood is as practical as it is stylish. From the elegant LOUNGE, to the OPEN PLAN KITCHEN DINING ROOM forming a natural hub for family life. Upstairs offers space for a HOME OFFICE. The principal bedroom features an EN-SUITE. JACK AND JILL ENSUITE TO BEDROOMS 3 & 4.
Downstairs, you will be welcomed through a hallway featuring a WC and storage cupboard. To one side, you will find a kitchen/dining/family area, utility room and French doors leading out to the garden and to the other side, you will find a lounge. Four double bedrooms are upstairs, along with an ...
Downstairs, you will be welcomed through a hallway featuring a WC and storage cupboard. To one side, you will find a kitchen/dining/family area, utility room and French doors leading out to the garden and to the other side, you will find a lounge. Four double bedrooms are upstairs, along with an ...
The Falkland is perfect for a growing family looking for more space. Downstairs features a spacious lounge, open-plan kitchen/dining/family area with access to the back garden through French doors, utility room and WC. Four double bedrooms can be found upstairs, with two of the bedrooms featuring...




