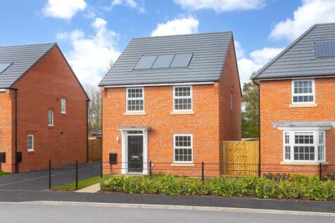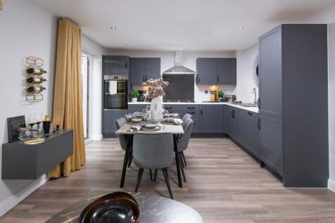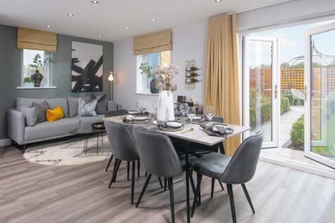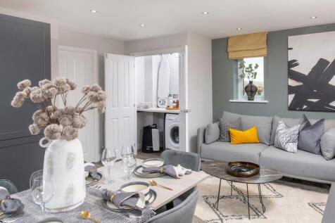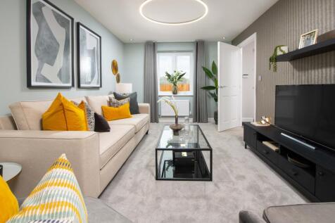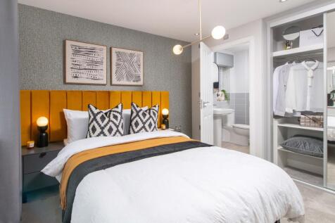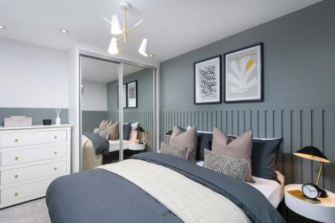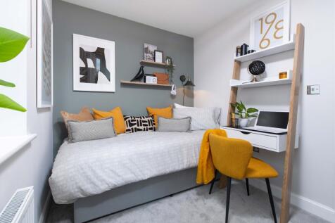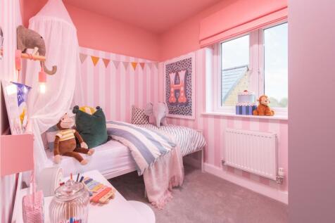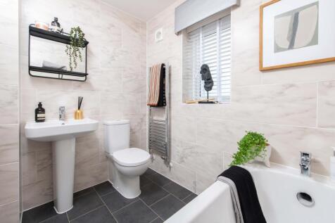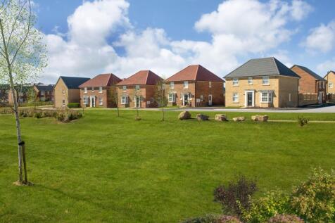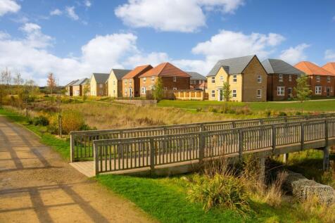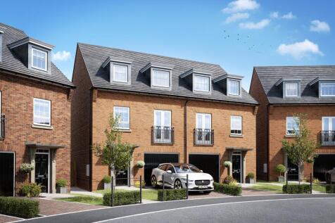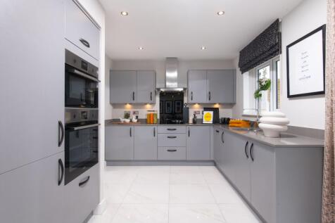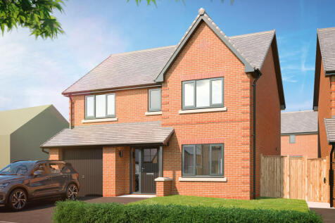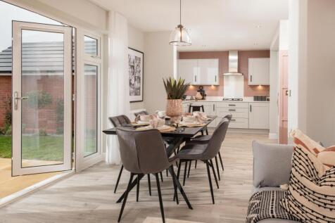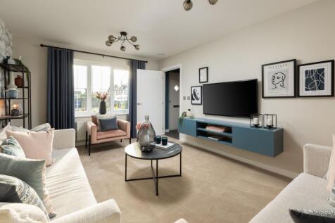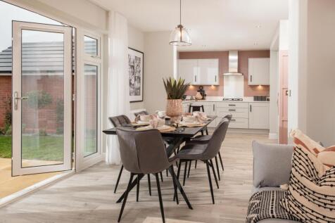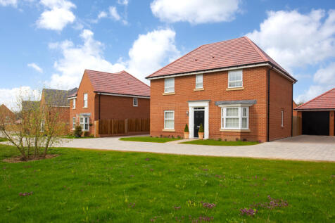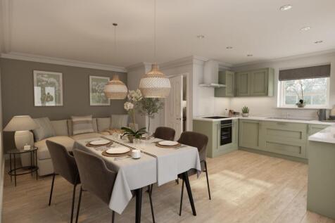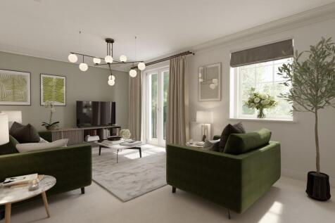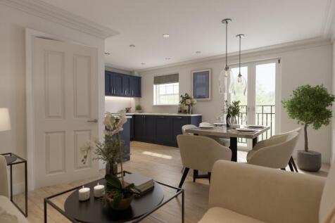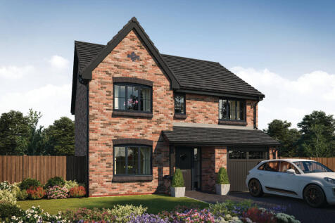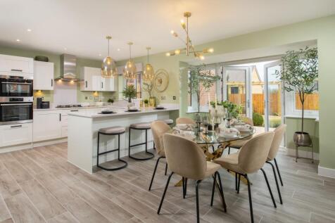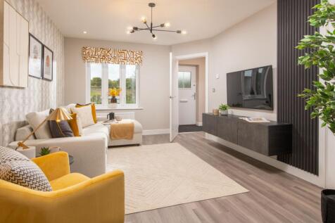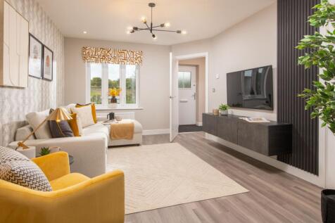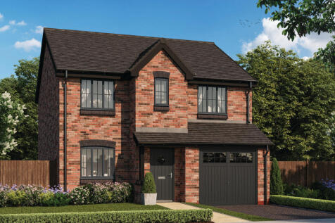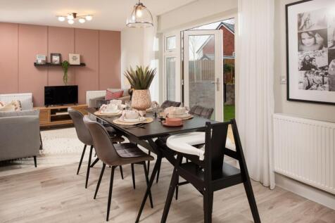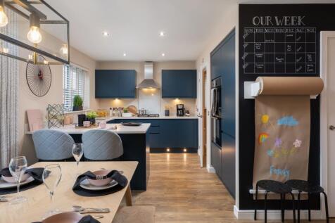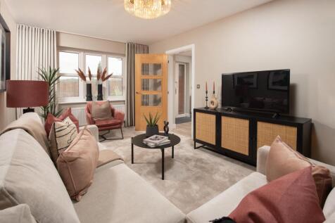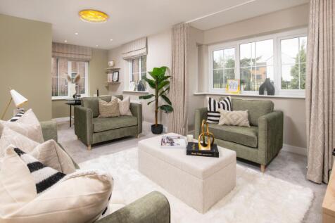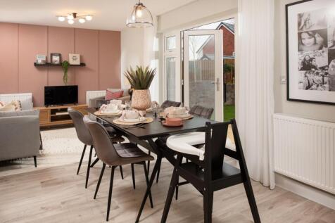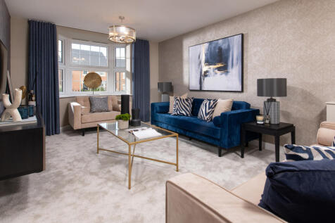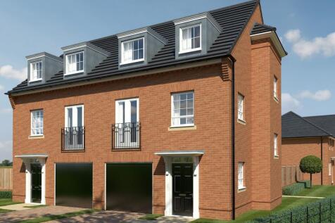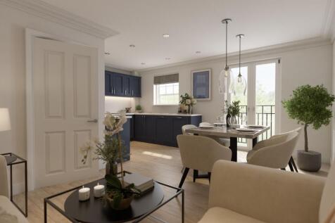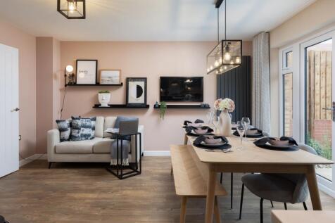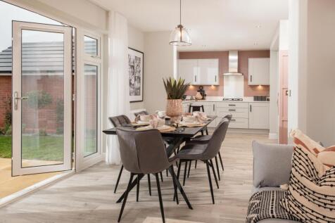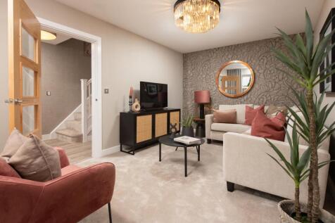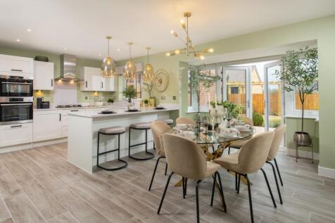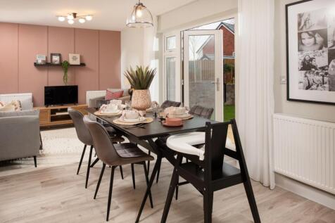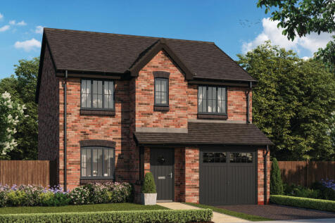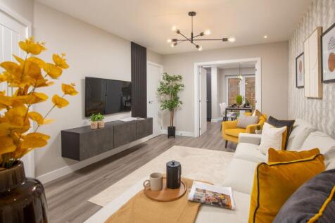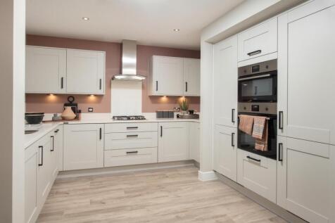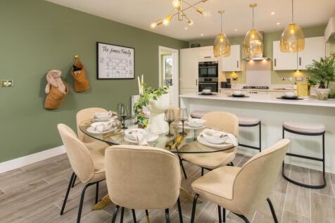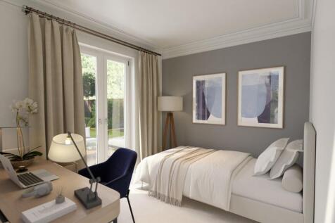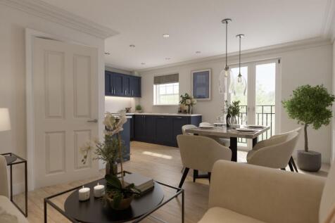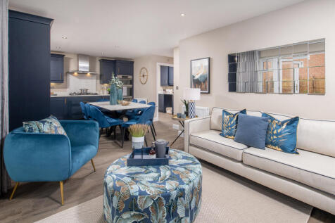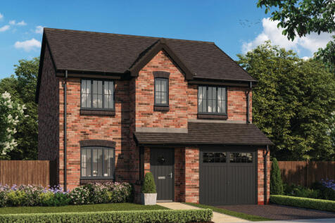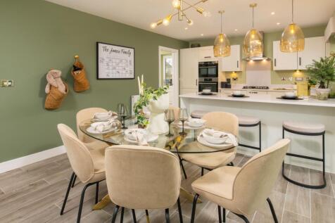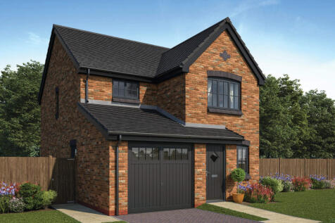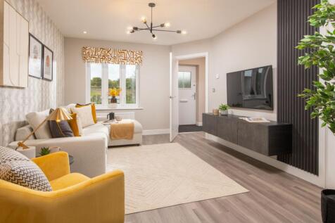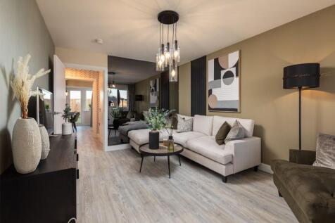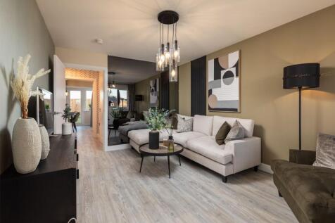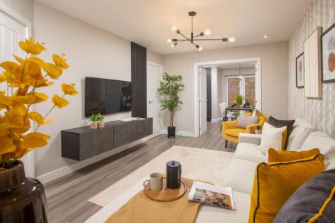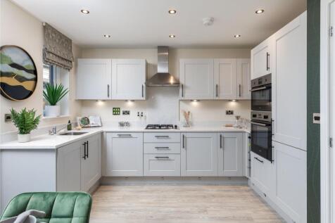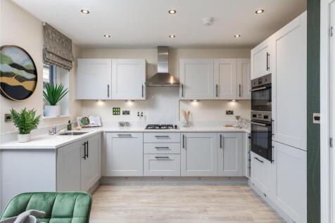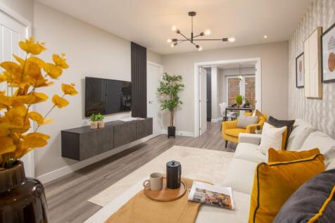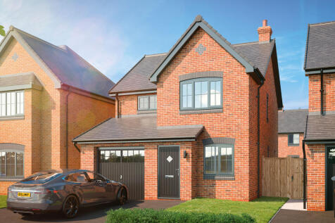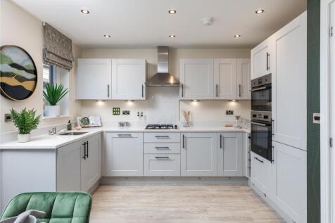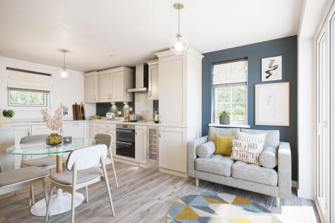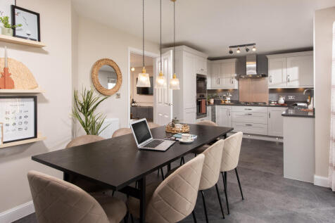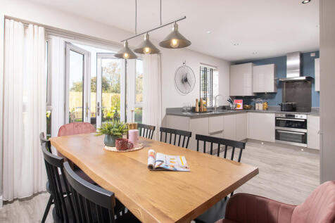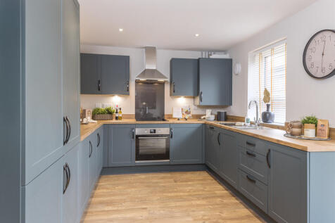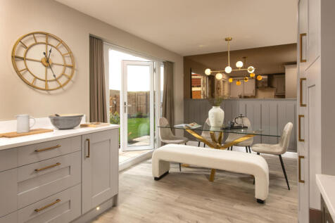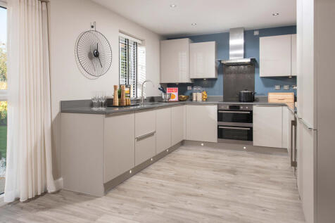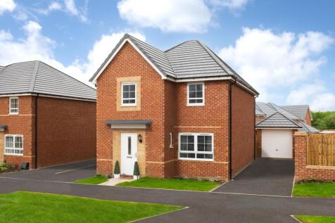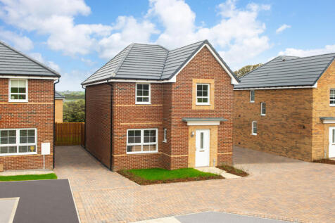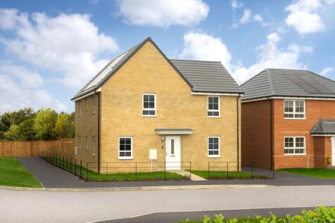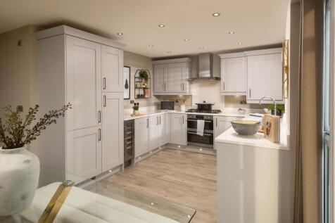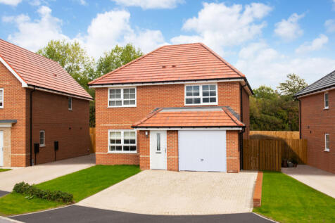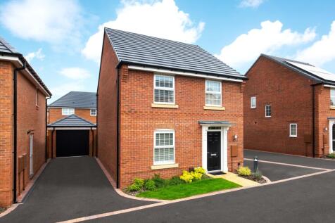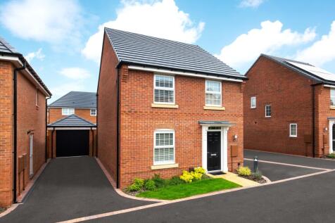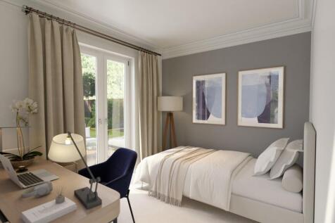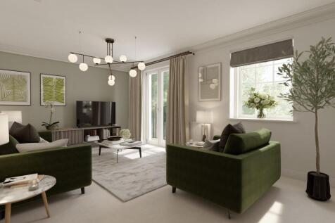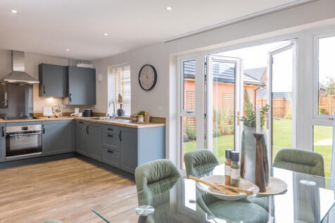4 Bedroom Houses For Sale in Westway Industrial Park, Newcastle Upon Tyne
£10,000 TOWARDS UPGRADES. Located in a CUL-DE-SAC, your new home has an open plan kitchen with FRENCH DOORS to the garden. You'll also find a SPACIOUS LOUNGE, cloakroom and utility cupboard. Upstairs you'll find an EN SUITE main bedroom, a further double, two singles and the family bathroom. This...
Completed just 2 years ago in an excellent location within the sought after Abbey Heights development, this 4 bedroomed detached 'Acacia' design house by Bellway still retains 8 years of its NHBC Guarantee. Set well back from the road, the Reception Hall has a Cloakroom/WC with wc with concealed ...
The popular Bradgate's modern OPEN-PLAN LAYOUT is perfect for growing families. Discover a light and spacious lounge with a BAY WINDOW, a great space for all the family to relax. Enjoy family meals in the OPEN-PLAN KITCHEN with BREAKFAST BAR, dining and family areas. A walk in bay makes this roo...
This beautiful home has no shortage of space. The OPEN-PLAN KITCHEN with DINING AREA has plenty of room for the whole family and boasts a GLAZED BAY that opens out onto the garden through French doors, while the airy lounge benefits from a feature bay window. Upstairs the generous main bedroom be...
The Redstow is a spacious three-storey home designed for modern family life. The ground floor features a flexible room that can be used as a STUDY or fourth bedroom, alongside a UTILITY ROOM, WC and INTEGRAL GARAGE for added convenience. On the first floor, the OPEN-PLAN KITCHEN, dining and fam...
We are thrilled to present this stunning four-bedroom detached home, located in the desirable area of Throckley, which boasts excellent transport links and easy access to local amenities. This charming property features a garage and a spacious driveway, along with landscaped gardens at both the f...
FLOORING INCLUDED when you PART EXCHANGE | Located on a CORNER, the ground floor you will find an OPEN-PLAN kitchen with FRENCH DOORS to the garden and a light and airy lounge, also with French doors. There is also a separate DINING ROOM and some handy under stair storage. Upstairs you will find ...
FINAL KENNFORD HOME | Featuring a WEST FACING GARDEN, your new home offers an OPEN-PLAN dining kitchen, French doors to the garden and a handy UTILITY ROOM. Downstairs, there is also a spacious lounge and plenty of storage throughout. Upstairs, there are 4 double bedrooms including the main with...
PART EXCHANGE and we'll include FLOORING | Inside your new home, the ground floor features a spacious lounge, separate UTILITY ROOM and open-plan dining kitchen. Enjoy a bright and airy ambience with FRENCH DOORS that lead to the SOUTH FACING GARDEN. Upstairs you will find 4 bedrooms including a ...
The Ingleby is a modern, four-bedroom home designed with family living in mind. The ground floor features an OPEN-PLAN KITCHEN with dining and family areas and FRENCH DOORS lead out onto the spacious garden. On the first floor you will find TWO DOUBLE BEDROOMS, the main with an EN SUITE, the main...
OVERLOOKING OPEN SPACE, your new home is in a CUL-DE-SAC LOCATION. The ground floor features a SPACIOUS LOUNGE, separate utility room and OPEN-PLAN dining kitchen. Enjoy a bright and airy ambience with FRENCH DOORS that lead to the garden. Upstairs you will find 4 bedrooms including a main with E...
Located in a CUL-DE-SAC, overlooking OPEN SPACE, your new Kingsley home features a spacious lounge, separate UTILITY ROOM and open-plan dining kitchen. Enjoy a bright and airy ambience with FRENCH DOORS that lead to the garden. Upstairs you will find 4 bedrooms including a main with EN SUITE show...
