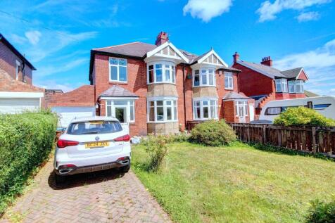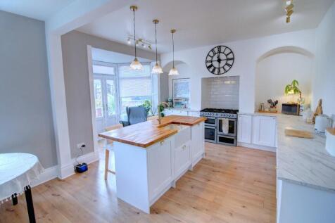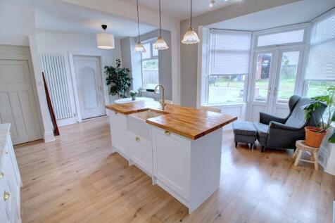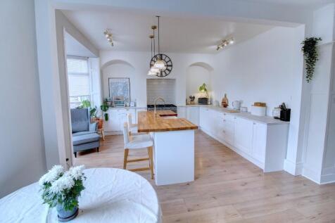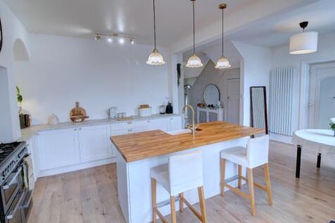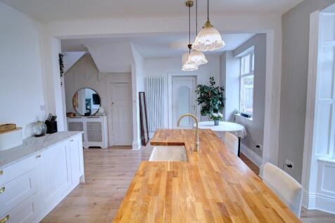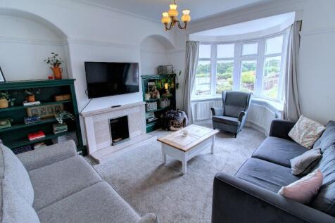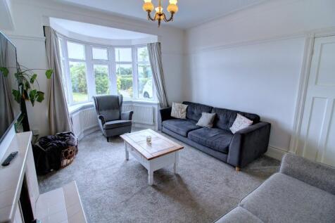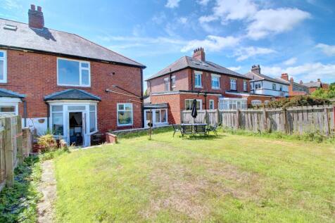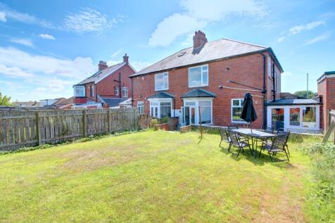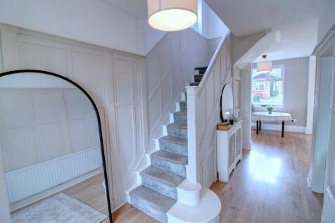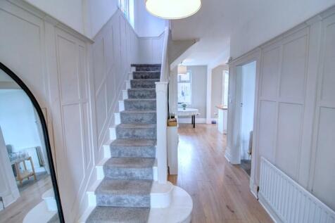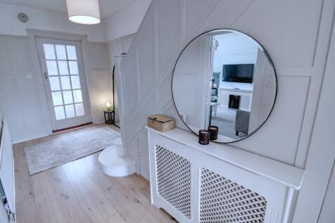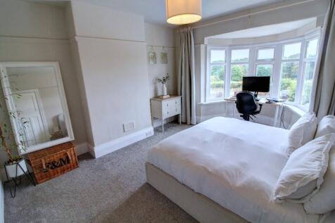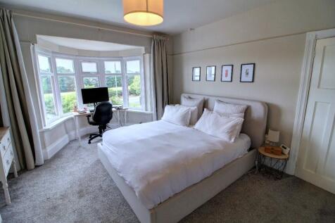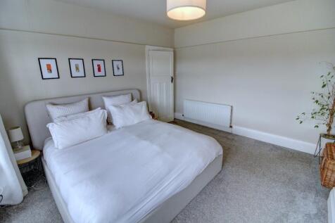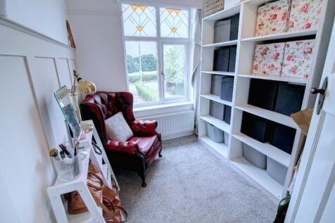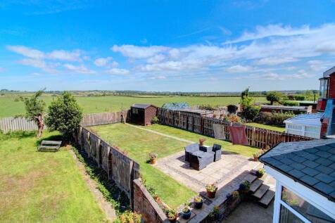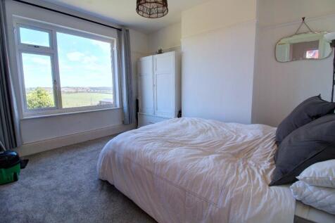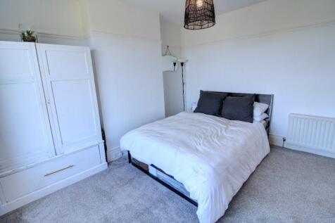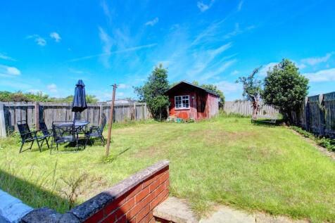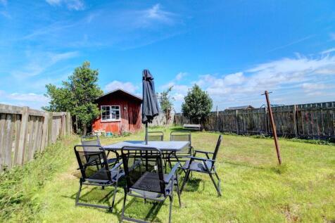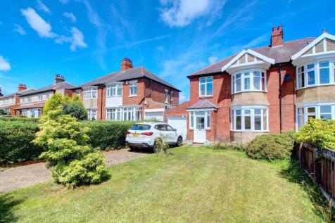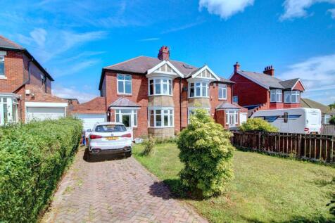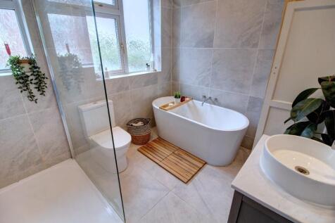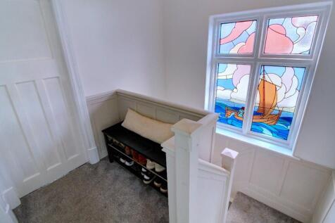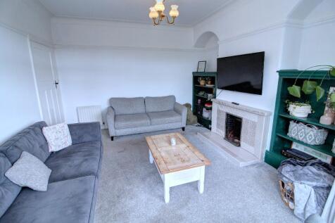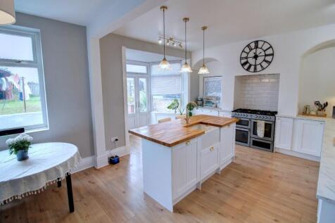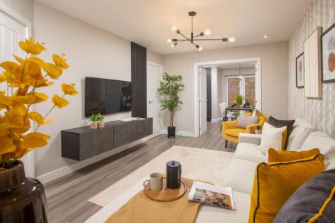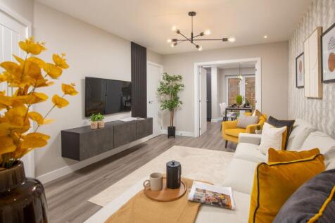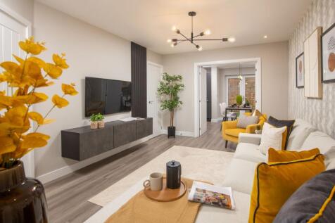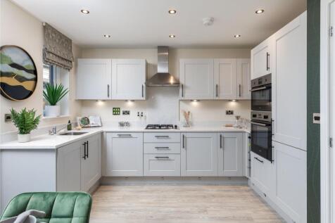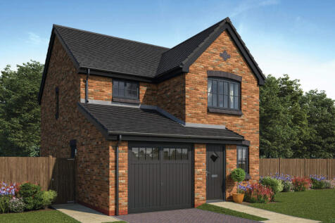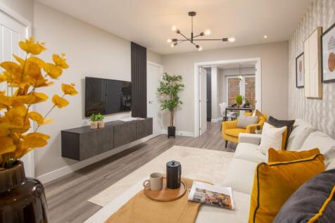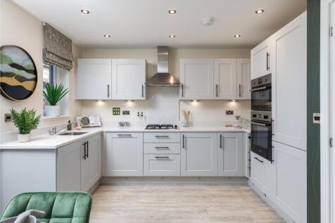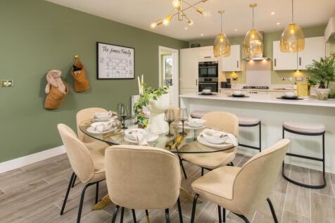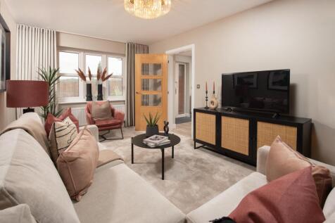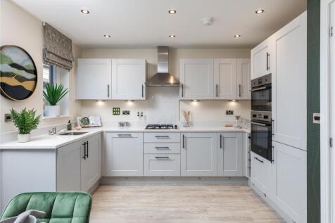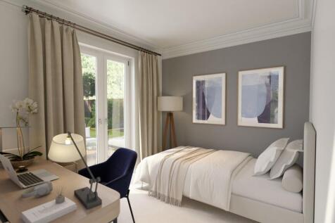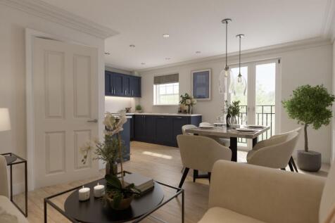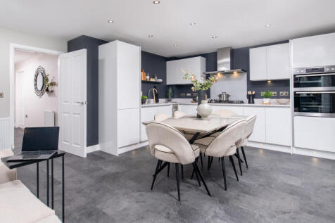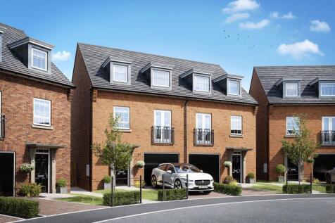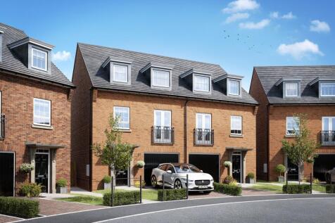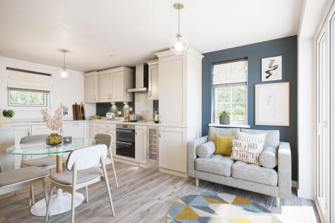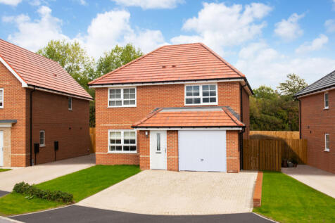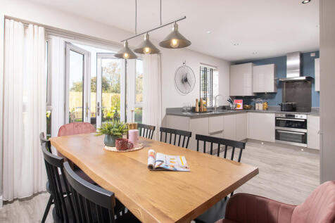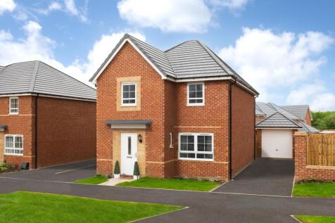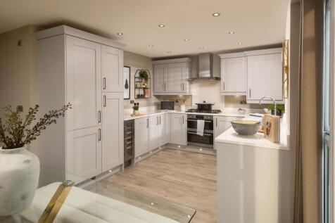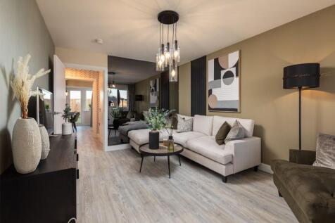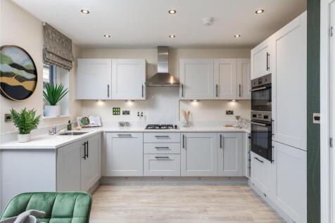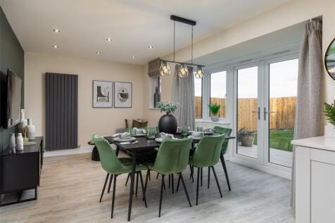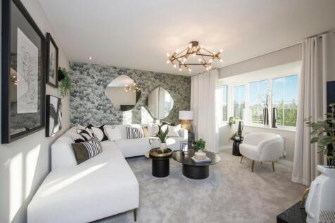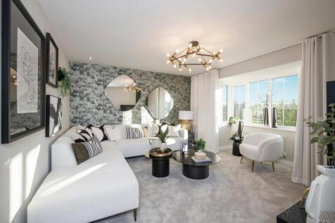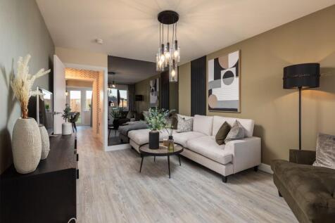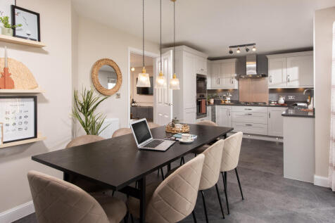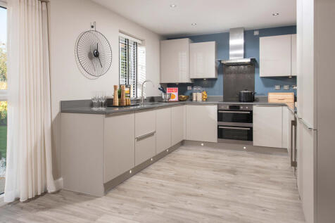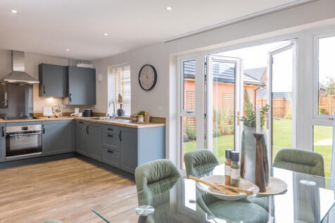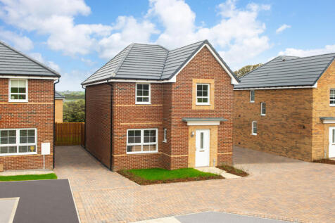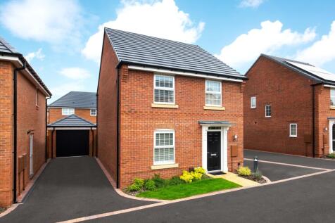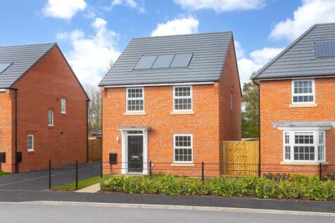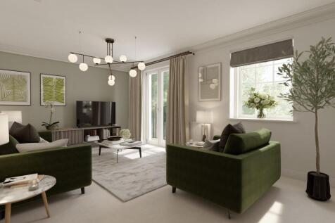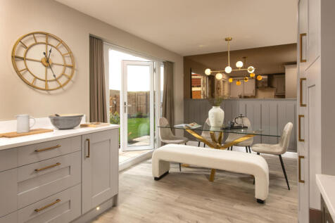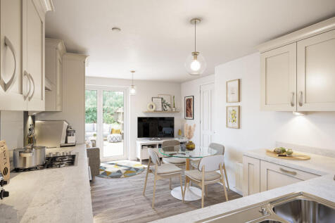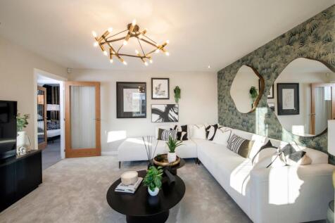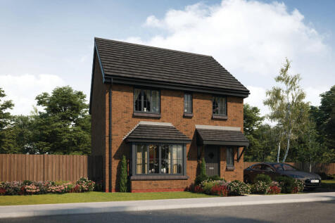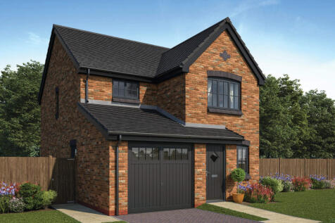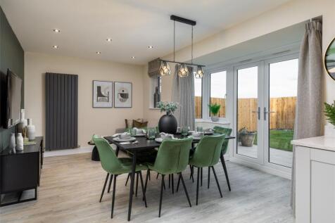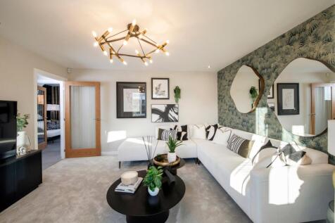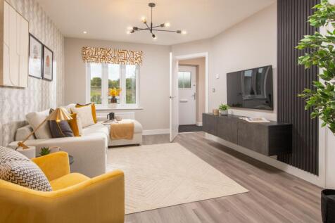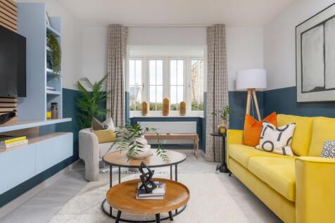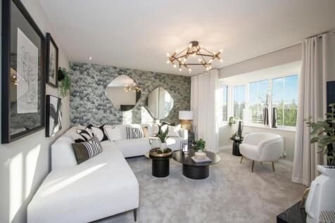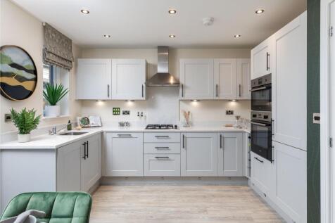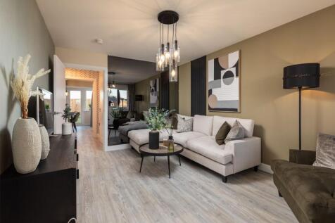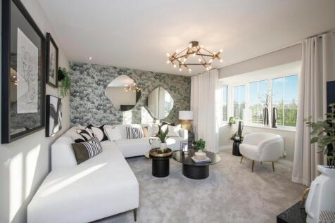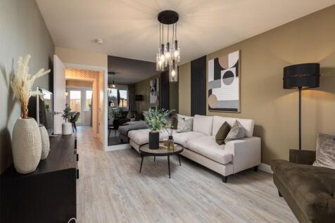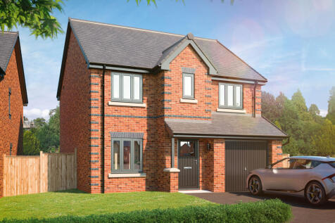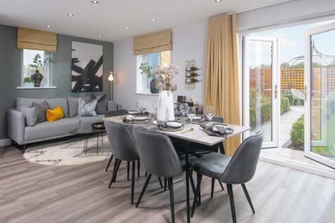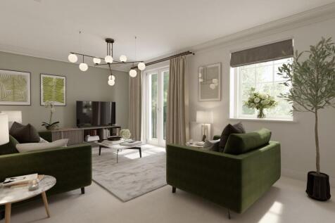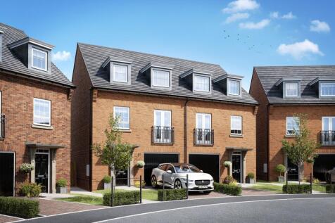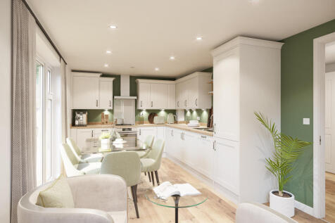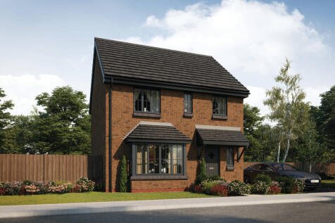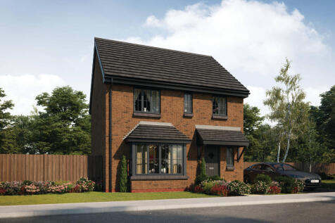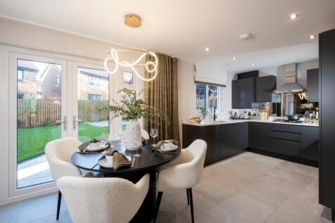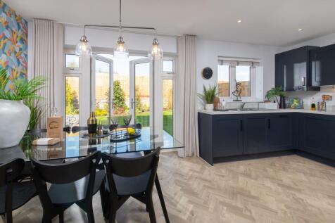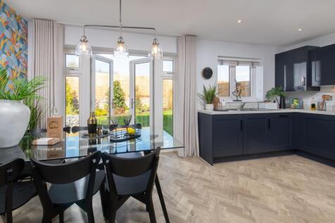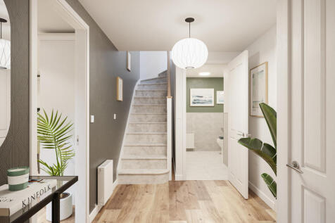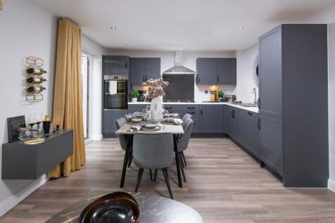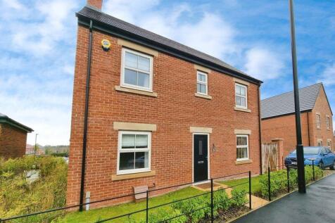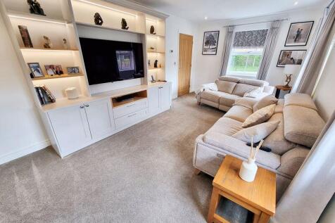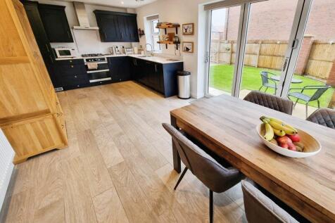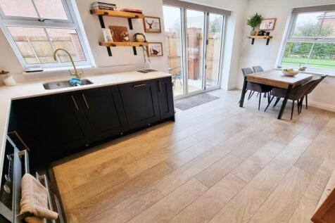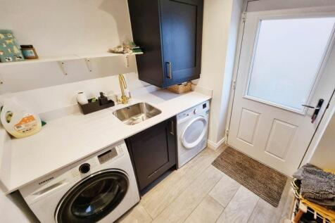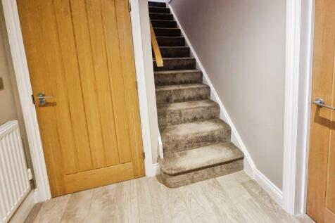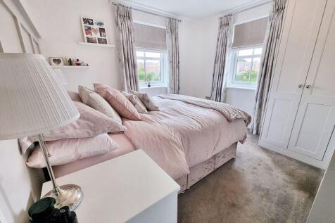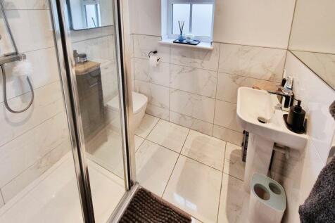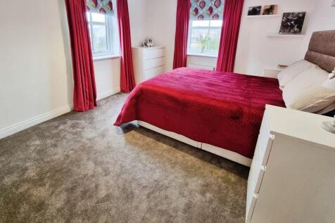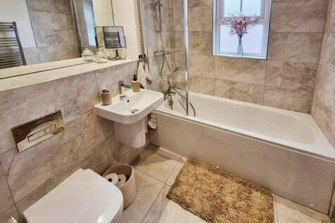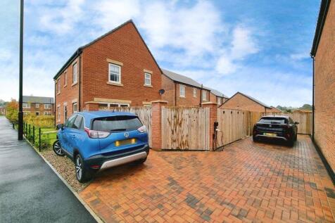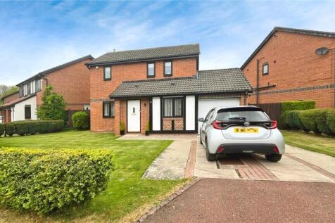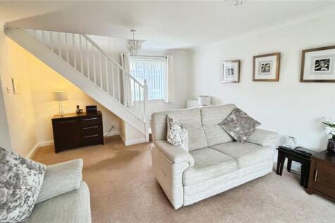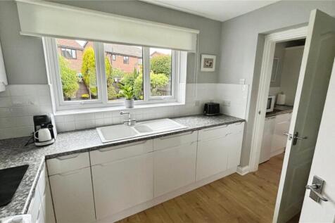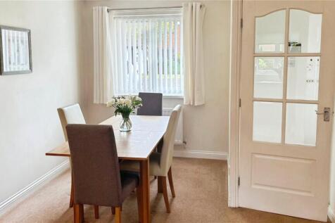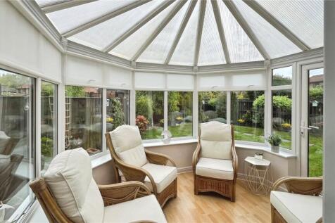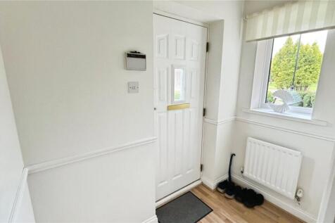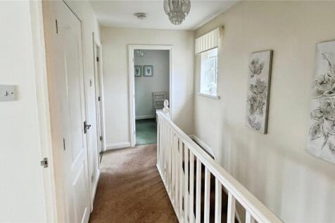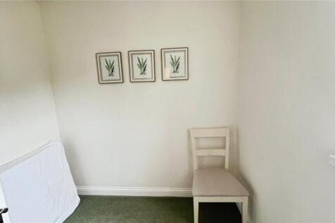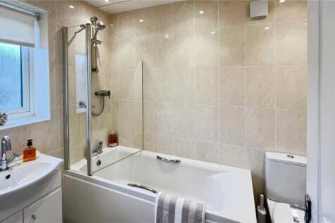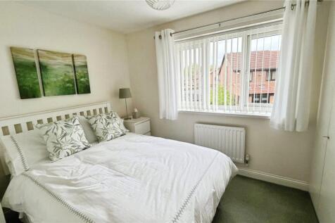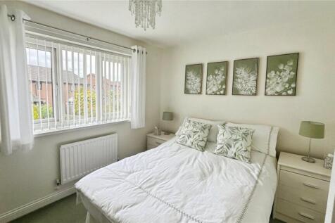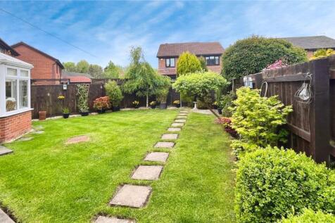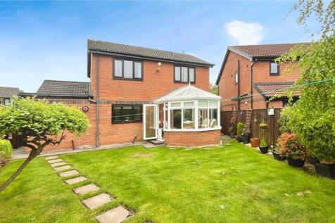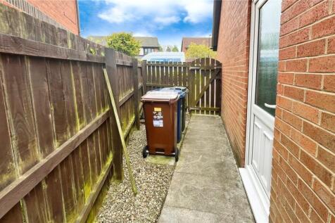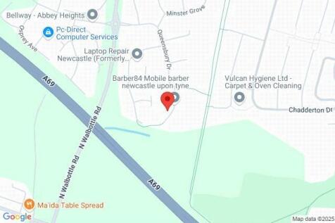Houses For Sale in Westway Industrial Park, Newcastle Upon Tyne
Inside this THREE-STOREY home in a SOUGHT-AFTER LOCATION, inside offers a flexible ground floor with STUDY/ bedroom, utility, WC and garage. The first floor offers OPEN-PLAN KITCHEN with dining and family areas plus a separate lounge with fantastic views of the GREEN OPEN SPACE. Upstairs you'll f...
FLOORING INCLUDED when you PART EXCHANGE | Located on a CORNER, the ground floor you will find an OPEN-PLAN kitchen with FRENCH DOORS to the garden and a light and airy lounge, also with French doors. There is also a separate DINING ROOM and some handy under stair storage. Upstairs you will find ...
FINAL KENNFORD HOME | Featuring a WEST FACING GARDEN, your new home offers an OPEN-PLAN dining kitchen, French doors to the garden and a handy UTILITY ROOM. Downstairs, there is also a spacious lounge and plenty of storage throughout. Upstairs, there are 4 double bedrooms including the main with...
PART EXCHANGE and we'll include FLOORING | Inside your new home, the ground floor features a spacious lounge, separate UTILITY ROOM and open-plan dining kitchen. Enjoy a bright and airy ambience with FRENCH DOORS that lead to the SOUTH FACING GARDEN. Upstairs you will find 4 bedrooms including a ...
The Ingleby is a modern, four-bedroom home designed with family living in mind. The ground floor features an OPEN-PLAN KITCHEN with dining and family areas and FRENCH DOORS lead out onto the spacious garden. On the first floor you will find TWO DOUBLE BEDROOMS, the main with an EN SUITE, the main...
OVERLOOKING OPEN SPACE, your new home is in a CUL-DE-SAC LOCATION. The ground floor features a SPACIOUS LOUNGE, separate utility room and OPEN-PLAN dining kitchen. Enjoy a bright and airy ambience with FRENCH DOORS that lead to the garden. Upstairs you will find 4 bedrooms including a main with E...
Located in a CUL-DE-SAC, overlooking OPEN SPACE, your new Kingsley home features a spacious lounge, separate UTILITY ROOM and open-plan dining kitchen. Enjoy a bright and airy ambience with FRENCH DOORS that lead to the garden. Upstairs you will find 4 bedrooms including a main with EN SUITE show...
£10,000 TOWARDS UPGRADES. Located in a CUL-DE-SAC, your new home has an open plan kitchen with FRENCH DOORS to the garden. You'll also find a SPACIOUS LOUNGE, cloakroom and utility cupboard. Upstairs you'll find an EN SUITE main bedroom, a further double, two singles and the family bathroom. This...
EV charger and solar panels included. Brand new, chain free and energy efficient, The Chandler boasts an OPEN-PLAN kitchen & dining area with French doors to the garden, living room with a bay window, EN SUITE to bedroom 1 & a 10-year NHBC Buildmark policy^.
Located on a CORNER with a WEST FACING GARDEN, inside offers an OPEN-PLAN kitchen with its dining and family areas, FRENCH DOORS to the garden give the whole room a bright airy feeling whilst the spacious, DUAL-ASPECT lounge provides the perfect place to relax. Upstairs are two double bedrooms, t...
For sale is an immaculately presented, detached house, ideal for first-time buyers or families looking for a home in a convenient location. Internally the property briefly comprises an entrance hall, lounge, modern fitted kitchen/diner including integrated appliances, utility room and cloakroom...
This charming detached house, featuring three bedrooms, a spacious reception room, a fully equipped kitchen, and a well-maintained bathroom, offers comfort, privacy, and potential for personalization, making it an ideal opportunity for those looking to create their dream home.
