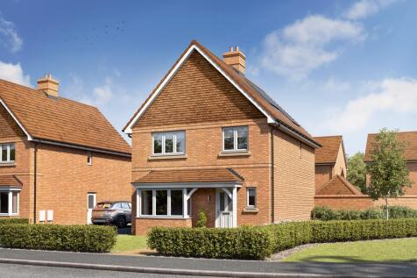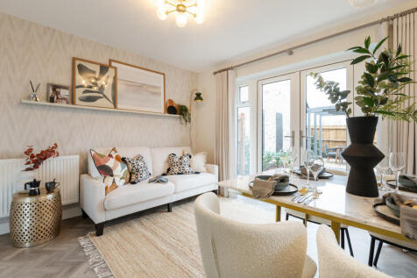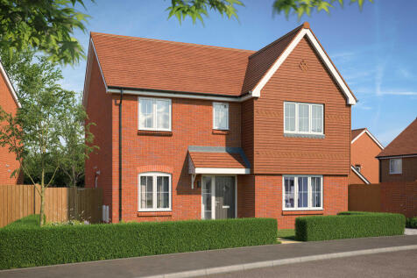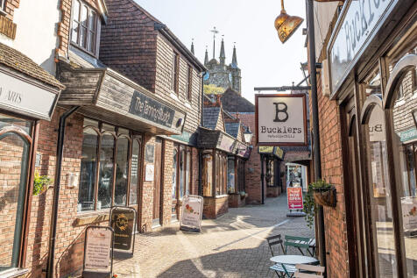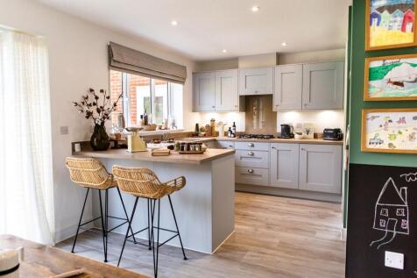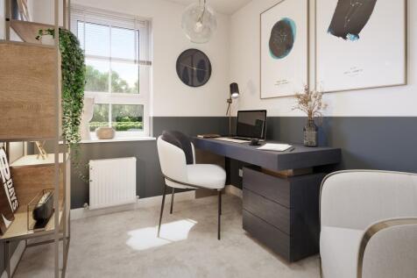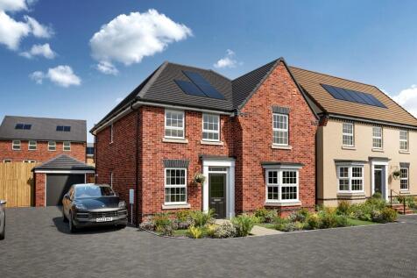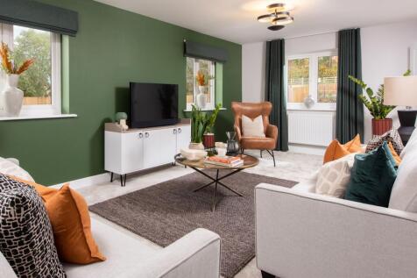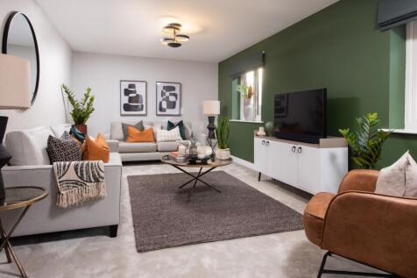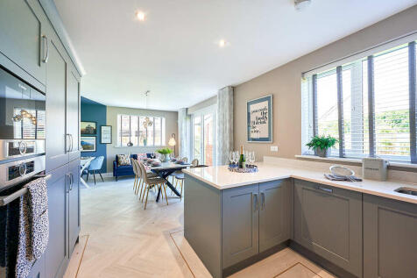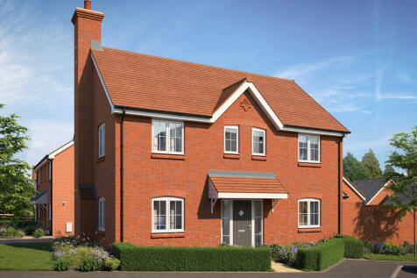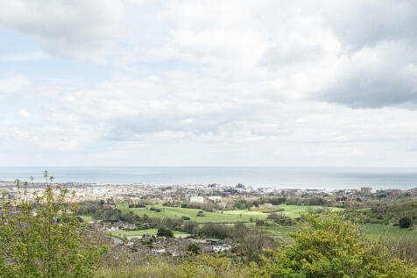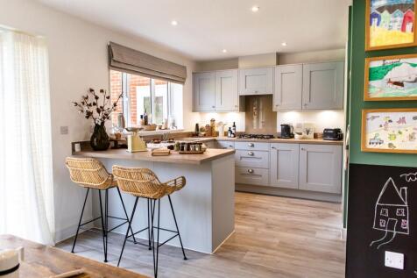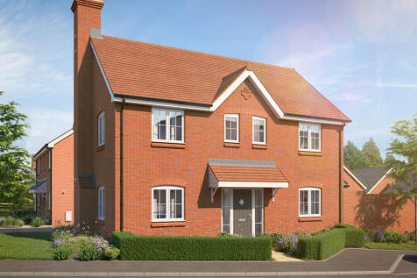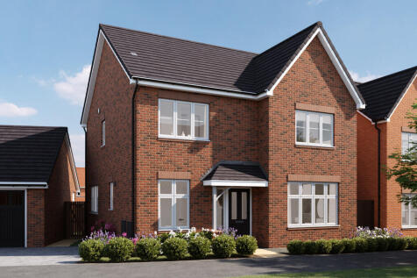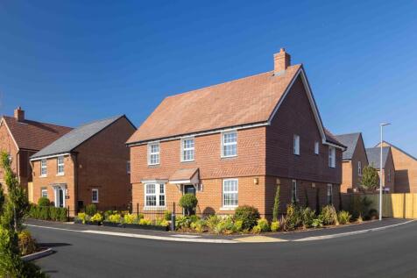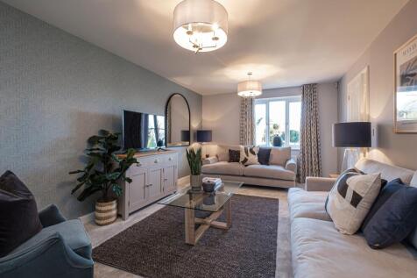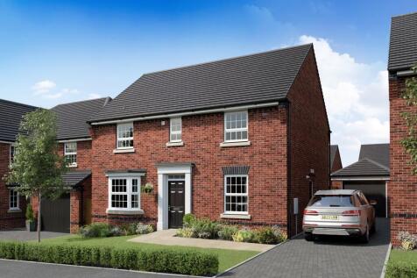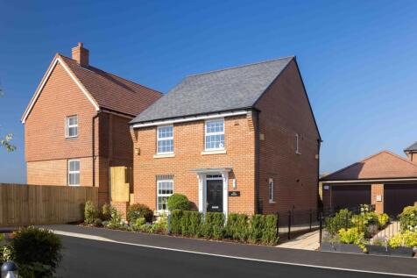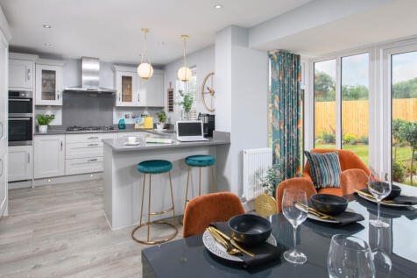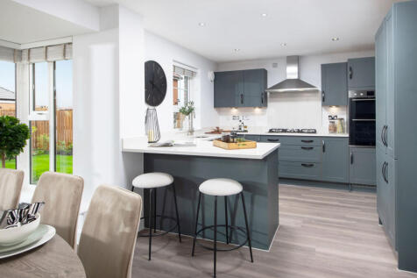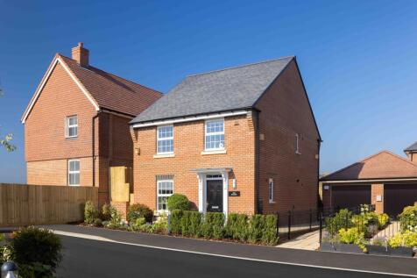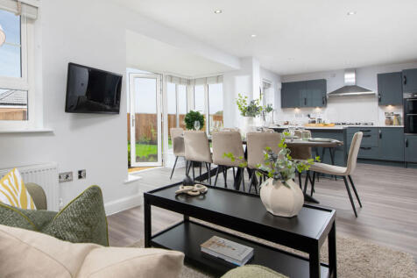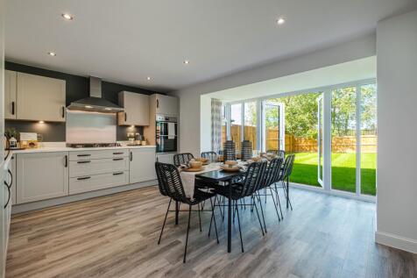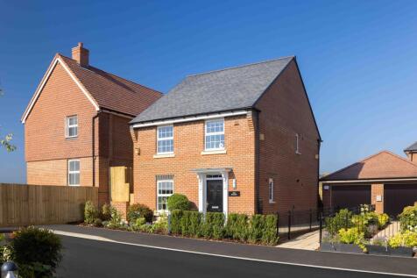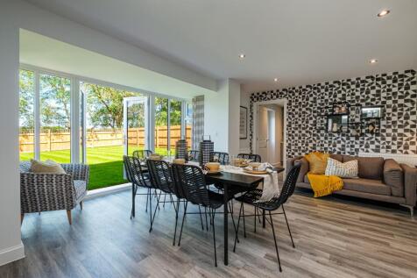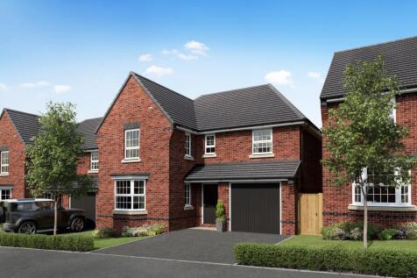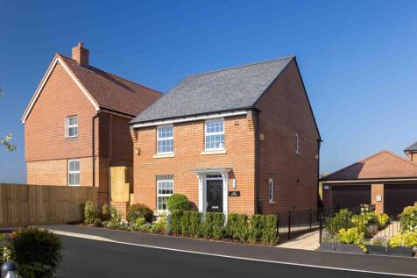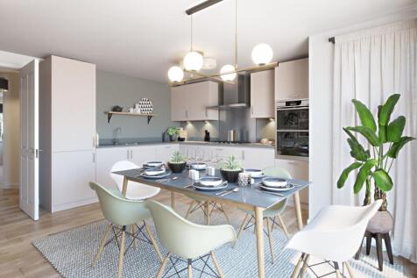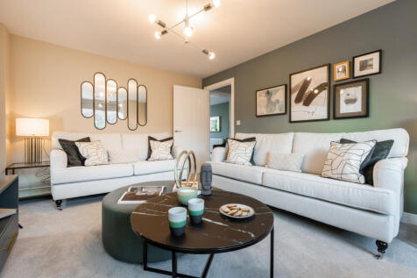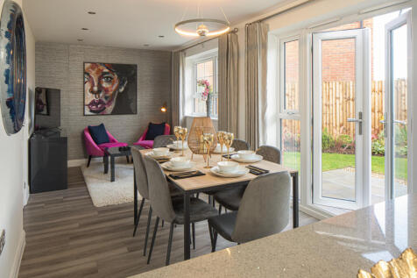4 Bedroom Houses For Sale in White Dyke, Hailsham, East Sussex
* FEATURED HOME - 3% DEPOSIT CONTRIBUTION, FLOORING & TURF subject to T&CS * The Romsey offers flexible open-plan living and well-proportioned bedrooms, making it ideal for family life. Finished with high-quality fixtures throughout, this home also benefits from a garage and parking for two cars.
Save up to £30,000 with Bellway. The Philosopher is a new, chain free & energy efficient home with an OPEN-PLAN kitchen, dining & family area with French doors to the garden, utility room, STUDY, en suite to bedroom 1 & a 10-year NHBC Buildmark policy^.
* RESERVE NOW * The Philosopher is a four bedroom home, thoughtfully designed to meet the practical needs of contemporary family lifestyles. There is a carefully-considered balance between shared, social areas and private space, an appealing feature for families with older children and teenagers.
STAMP DUTY PAID - save up to £16,250 when you reserve. EV charging point, garage with parking and located in a cul-de-sac location. This detached home has a spacious kitchen with French doors to the garden and a bright and airy lounge, also with French doors. There's also a separate dining room a...
The Holden is an ENERGY-EFFICIENT HOME with an EV CHARGER and SOLAR PANELS. This is a popular four bedroom home that ticks all the boxes. With inviting spaces for socialising, cosy rooms for relaxation and a dedicated study to work from home, this home is perfect for modern family living.
Save up to £25,000 with Bellway. The Bowyer is an energy efficient home with an open-plan kitchen, family & dining area, UTILITY ROOM, dual-aspect living room & EN SUITE to bedroom 1. Plus is new, chain free & comes with a 10-year NHBC Buildmark policy^
Save up to £25,000 with Bellway. The Bowyer is an energy efficient home with an open-plan kitchen, family & dining area, UTILITY ROOM, dual-aspect living room & EN SUITE to bedroom 1. Plus is new, chain free & comes with a 10-year NHBC Buildmark policy^
Come and view the AVONDALE SHOW HOME and get a feel for the space! With four spacious bedrooms, the Avondale is not short on space. All the family has room to enjoy a little peace and personal space. Yet this spacious home also enjoys sociable spaces that brings the whole family together when it ...
**Upgraded Specification Home PLUS £5,000 TOWARDS STAMP DUTY** The Chestnut is an attractive double-fronted home. The home benefits from several useful living spaces: a spacious kitchen and family/dining area with bifold doors, a study or playroom and a large sitting room with French doors..
We could buy your current home from you - talk to us about PART EXCHANGE - Book your appointment to see how we can help you move and save money by being your guaranteed buyer. This beautiful detached home offers plenty of space for your family. The spacious kitchen/dining room opens to the garden...
This home is designed for a family that loves to socialise. The OPEN-PLAN kitchen/dining/family room serves as the hub of the home. Whether around the breakfast bar, dining table, or on the sofa, there's enough room for the whole family to unwind and connect, making it easy to enjoy quality time ...
This home is designed for a family that loves to socialise. The open-plan kitchen/dining/family room serves as the hub of the home. Whether around the breakfast bar, dining table, or on the sofa, there's enough room for the whole family to unwind and connect, making it easy to enjoy quality time ...
* FEATURED HOME - 3% DEPOSIT CONTRIBUTION, FLOORING & TURF subject to T&CS * The Romsey offers flexible open-plan living and well-proportioned bedrooms, making it ideal for family life. Finished with high-quality fixtures throughout, this home also benefits from a garage and parking for two cars.
Save up to £30,000 with Bellway. The Scrivener is a brand new, chain free & energy efficient home with an OPEN-PLAN kitchen, dining & family area, utility room, living room with a bay window, EN SUITE to bedroom 1, plus a 10-year NHBC Buildmark policy^
Save up to £30,000 with Bellway. The Scrivener is a brand new, chain free & energy efficient home with an OPEN-PLAN kitchen, dining & family area, utility room, living room with a bay window, EN SUITE to bedroom 1, plus a 10-year NHBC Buildmark policy^
OVER £11,500 OF UPGRADES - including upgraded kitchen and flooring throughout. READY TO MOVE INTO with a South-east facing garden. This spacious family home has an impressive entrance hall. Your large open-plan kitchen/dining room opens to the garden through French doors. The comfortable lounge,...

