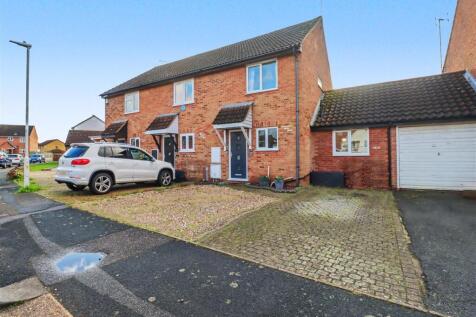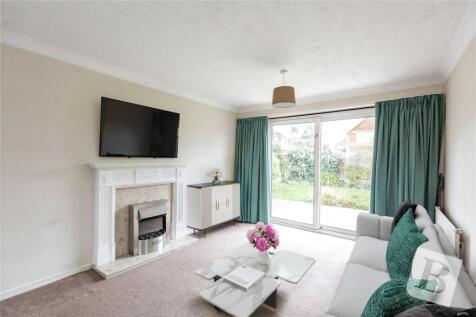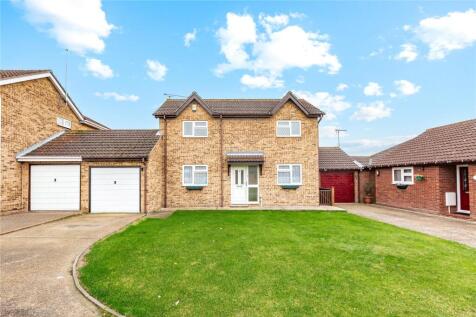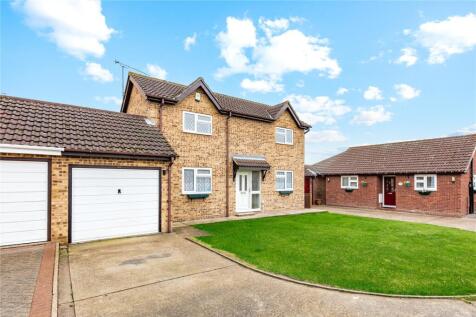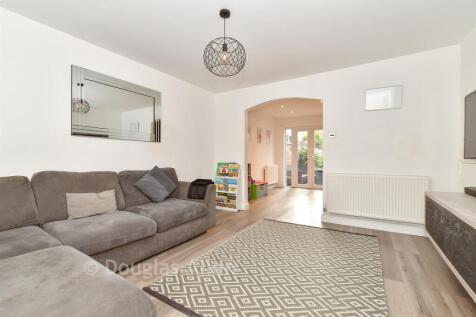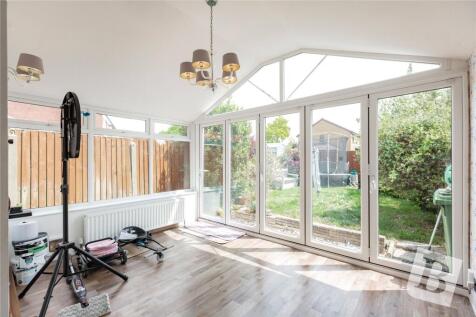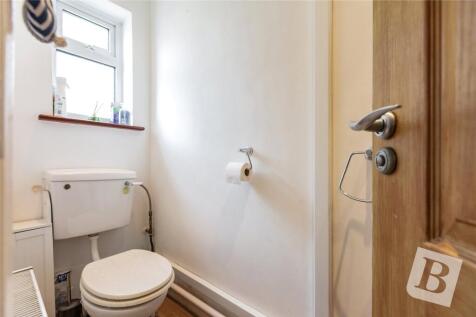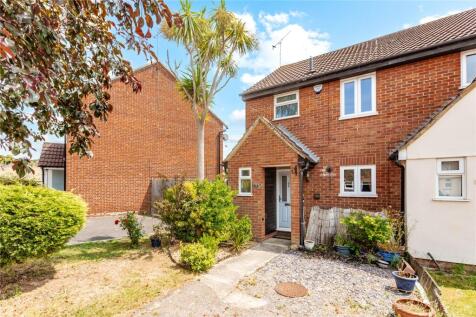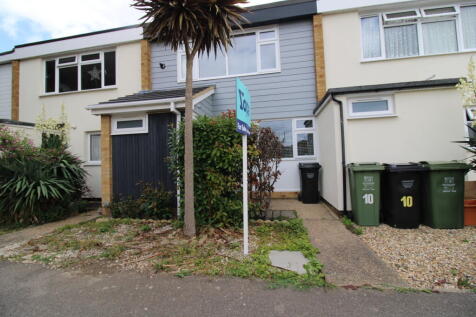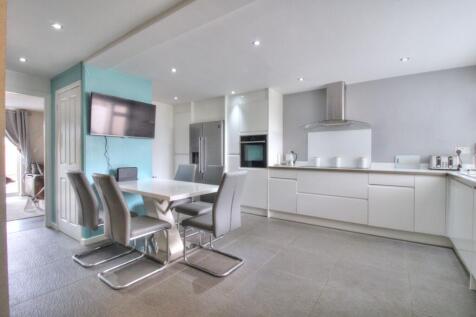3 Bedroom Houses For Sale in Wick Meadows, Wickford, Essex
3 BEDROOM END TERRACED. SOUTHERLY GARDEN TO REAR. DRIVEWAY TO FRONT. 15'10 LOUNGE. 10' KITCHEN. Situated on the popular Wick Meadows Development within walking distance of town centre is this much improved 2/3 bedroom end terraced property benefitting from accommodation including lounge 15'1...
Located in a highly desirable area, this extended three-bedroom detached home on Nevendon Road offers generous living space, a large plot, and superb convenience — making it the ideal choice for growing families or commuters.Set within walking distance of local amenities, primary & secondary ...
A THREE BEDROOM DETACHED HOUSE with the added advantages of having an ENSUITE and CLOAKROOM as well as a CONSERVATORY and GARAGE. Located on the ever popular WICK MEADOWS DEVELOPMENT and has been maintained to the highest standard by the current owners. Safety is provided by the ALARM and CCTV, w...
Bear Estate Agents are thrilled to bring to the market this spacious and unique THREE bedroom, SEMI-DETACHED house with an abundance of potential! Bannister Green is located on the highly desirable Wick Meadows estate, with this home being within a short walk of local shops (Tesco Parade, Salcott...
3 BEDROOM LINK-DETACHED. CONVERTED GARAGE TO OFFICE/STUDY. GARDEN TO REAR. DRIVEWAY TO SIDE. NO ONWARD CHAIN. Situated in a pleasant cul-de-sac location on the popular Wick Meadows development within walking distance of local shops, school and medical centre is this 3 bedroom link-detached p...
OPEN HOUSE SATURDAY 31ST JANUARY 2026 - by appointment only. With beautiful presentation throughout this semi detached house on the Wick Meadows offers open plan living at its best. A bright, spacious lounge with neutral decor leads to an equally good size stunning kitchen/diner, benefiting from ...
3 BEDROOM END TERRACED. SOUTHERLY GARDEN TO REAR. DRIVEWAY TO FRONT. 15'10 LOUNGE. 10' KITCHEN. Situated on the popular Wick Meadows Development within walking distance of town centre is this much improved 2/3 bedroom end terraced property benefitting from accommodation including lounge 15'1...
If you're in the market for your first home, this spacious and modern three-bedroom property could be just what you need. Nestled in a quiet area, it boasts a new boiler, new windows, and an open-plan kitchen and dining space. It's move-in ready and conveniently located.
Guide price for a Home for Life Lifetime Lease for OVER 60s tailored to your personal circumstances and requirements. Your price may vary. OVER 60s could benefit from SAVINGS of up to 59% from the market value with a one-off payment for a Lifetime Lease on this property. £254,500 GUIDE PRIC...
