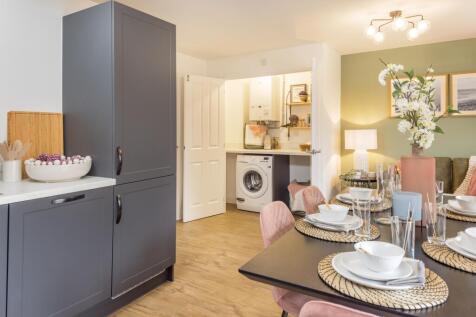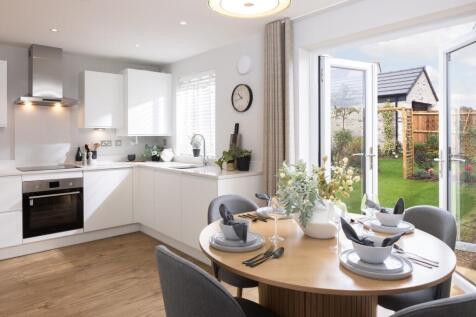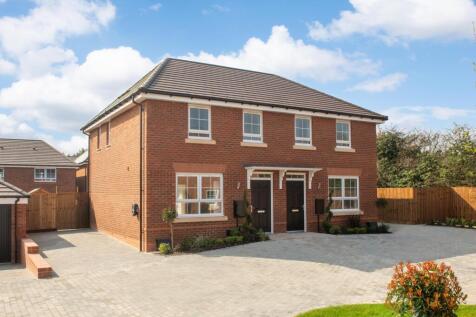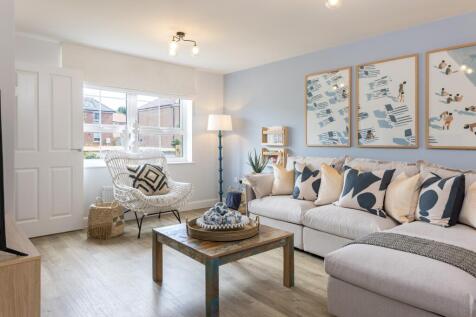Buying Scheme Properties For Sale in Willacy Lane End, Preston, Lancashire
Dewhurst Homes are delighted to offer this ready-to-go affordable housing property, ideal for first-time buyers through an 80% affordable housing scheme. The ground floor features a part-tiled three-piece shower room, utility/storage cupboard and a double bedroom with excellent built-in storage. ...
At the heart of this family home is the expansive open-plan kitchen, which has dining and family areas with French doors to the garden and a separate utility room. The lounge has an attractive front-aspect bay window, making it a pleasant place to relax. Upstairs you will find 4 spacious double...
The Millford is a popular 4 bedroom home with INTEGRAL GARAGE. The hallway leads directly into the KITCHEN FAMILY DINER with glazed French doors opening onto the garden. Downstairs also offers a BAY-FRONTED LOUNGE, a handy UTILITY ROOM and a W.C. Upstairs, the main bedroom featured an EN SUITE S...
The Millford is a popular 4 bedroom home with integral garage. The hallway leads directly into the kitchen family diner with glazed French doors opening onto the garden. Downstairs also offers a bay fronted lounge, a handy utility room and a W.C. Upstairs, the main bedroom featured an en suite s...
On the ground floor is the open plan kitchen/diner with French doors, which offers plenty of natural light. You will also discover a handy storage cupboard and lounge perfect for relaxing after a busy day. Upstairs you will find four bedrooms and a family bathroom. The main bedroom benefits from ...
On the ground floor is the open plan kitchen/diner with French doors, which offers plenty of natural light. You will also discover a handy storage cupboard and lounge perfect for relaxing after a busy day. Upstairs you will find four bedrooms and a family bathroom. The main bedroom benefits from ...
Downstairs features an open plan kitchen/diner with french doors to a large garden. The lounge forms the ideal space for evenings in. On the first floor there are two double bedrooms and the family bathroom. Head upstairs to the main bedroom that's spread across the top floor with your own en suite.
Downstairs features an open-plan kitchen/diner with french doors to the garden, creating a light and bright home all year round. There is also a spacious lounge and a cloakroom. Upstairs you will find your main bedroom, with an en suite, a further double bedroom, a single and a family bathroom. ...
Downstairs features an open-plan kitchen/diner with french doors to the garden, creating a light and bright home all year round. There is also a spacious lounge and a cloakroom. Upstairs you will find your main bedroom, with an en suite, a further double bedroom, a single and a family bathroom. ...
Downstairs features an open-plan kitchen/diner with french doors to the garden, creating a light and bright home all year round. There is also a spacious lounge and a cloakroom. Upstairs you will find your main bedroom with an en suite, a further double bedroom, a single and a family bathroom. T...
Downstairs features an open-plan kitchen/diner with french doors to the garden, creating a light and bright home all year round. There is also a spacious lounge and a cloakroom. Upstairs you will find your main bedroom with an en suite, a further double bedroom, a single and a family bathroom. T...
**VIRTUAL VIEWING AVAILABLE. CLICK ON THE VIDEO TOUR ABOVE**. Three Bedroom Semi-Detached Family Home Over Three Floors. Modern Fitted Kitchen, Good Size Lounge, Ensuite To Master. Great Location, Generous Rear Garden, Driveway. ALSO AVAILABLE AS 35% SHARED OWNERSHIP .
Discover The Orchards, a beautiful new development on Lightfoot Lane by Marquee Homes, designed for modern living in a peaceful yet well connected location. A select number of homes are available through Shared Ownership, giving you an affordable way to own your dream home in this sought-after ar...
Dewhurst Homes are delighted to offer this ready-to-go affordable housing property, ideal for first-time buyers through an 80% affordable housing scheme. The ground floor features a part-tiled three-piece shower room, utility/storage cupboard and a double bedroom with excellent built-in storage. ...
Discover The Orchards, a beautiful new development on Lightfoot Lane by Marquee Homes, designed for modern living in a peaceful yet well connected location. A select number of homes are available through Shared Ownership, giving you an affordable way to own your dream home in this sought-after ar...
**VIRTUAL VIEWING AVAILABLE. CLICK ON THE VIDEO TOUR ABOVE**. Three Bedroom Semi-Detached Family Home Over Three Floors. Modern Fitted Kitchen, Good Size Lounge, Ensuite To Master. Great Location, Generous Rear Garden, Driveway. 35% Shared Ownership, also Available 100% Ownership at £240,000.
Discover The Orchards, a beautiful new development on Lightfoot Lane by Marquee Homes, designed for modern living in a peaceful yet well connected location. A select number of homes are available through Shared Ownership, giving you an affordable way to own your dream home in this sought-after ar...
Discover The Orchards, a beautiful new development on Lightfoot Lane by Marquee Homes, designed for modern living in a peaceful yet well connected location. A select number of homes are available through Shared Ownership, giving you an affordable way to own your dream home in this sought-after ar...













