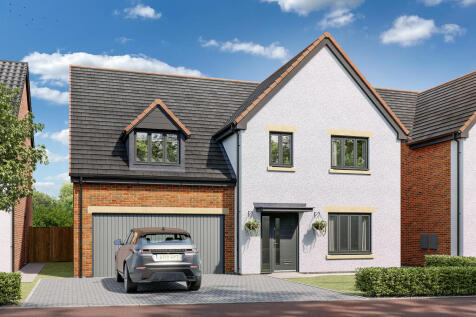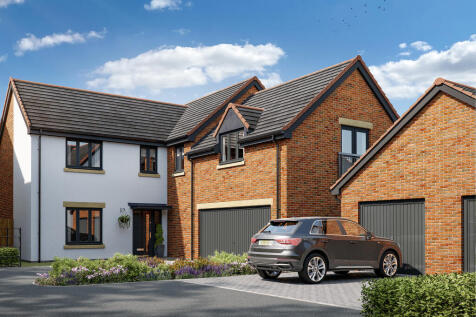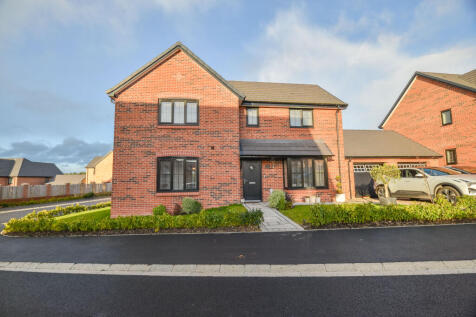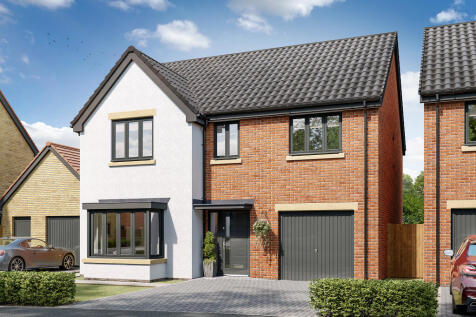Detached Houses For Sale in Wolviston Court, Billingham, County Durham
Nestled in the prestigious Wynyard Village, this impressive detached family home on Wellington Drive offers a perfect blend of space, comfort, and modern living. Built by Charles Church to the esteemed 'Malham' design, this property is a true gem, boasting four/five well-proportioned bedrooms and...
Outstanding five-bedroom detached family home, offering contemporary living in the exclusive Wynyard development. Designed and finished to an exceptional standard, this property perfectly balances style, functionality, and space, creating a home ideal for modern family life.
The spacious ground floor of The Walcott is shared between a large open-plan kitchen/dining room/snug or family room with bi-fold doors to the garden, a separate living room and an integral double garage. This is a new detached home that’s practical as well as attractive.
The spacious ground floor of The Walcott is shared between a large open-plan kitchen/dining room/snug or family room with bi-fold doors to the garden, a separate living room and an integral double garage. This is a new detached home that’s practical as well as attractive.
The Oxwich is a family-friendly home with an en suite guest room in addition to the luxurious dual-aspect en suite master bedroom. A kitchen/family room has bi-fold doors to the garden. A utility, living room, study and integral garage complete the ground floor.
Offered For Sale With The Advantage Of No Onward Chain! Whitehouse Road, Wolviston Court, Billingham - A Truly Exceptional Property That Offers A Unique Living Experience. This Detached House Boasts 3 Reception Rooms, 5 Bedrooms, 3 Bathrooms & Sauna, Providing Ample Space For Comfortable Living. ...
The Kingsand features a large L-shaped open-plan kitchen/dining/living room, which has bi-fold doors to the garden, and there are five bedrooms and four bathrooms. Both the bedrooms on the second floor are en suite, while bedroom one also enjoys a dressing room.
Nestled in the desirable location of Wellington Drive, Wynyard, Billingham, 31 Wellington Drive is a stunning four-bedroom house that has been thoughtfully upgraded by its current owners. This property is beautifully presented and offers a perfect blend of modern living and family accommodation, ...
The Barmouth has five bedrooms, three bathrooms, an open-plan kitchen/dining/family room, and separate living and dining rooms. There’s scope for a home office, a guest bedroom, and a playroom. Bi-fold doors to the garden make the most of the outside space, too.
Individually designed detached family home, set on a large corner plot with wrap-around garden, located on this highly desirable road on the always popular Wolviston Court estate. The spacious accommodation comprises; double height entrance hall with galleried landing, 25ft.L-shaped lounge/dinin...
A huge open-plan kitchen/dining room that incorporates a snug, an island, and bi-fold doors to the garden. There’s a separate living room, a utility room, three bathrooms, a dressing room to bedroom one, and a garage. This is a wonderful new home with enhanced specifications.
This good-looking four-bedroom, three-bathroom new home has an attractive bay window at the front, and fabulous bi-fold doors leading from the open-plan kitchen/family room to the garden at the back. The integral garage has internal access and the utility room has outside access.
This good-looking four-bedroom, three-bathroom new home has an attractive bay window at the front, and fabulous bi-fold doors leading from the open-plan kitchen/family room to the garden at the back. The integral garage has internal access and the utility room has outside access.
Set in a quiet cul-de-sac in prestigious Wynyard, this outstanding 5 BEDROOM home offers generous living, two en-suites, a superb open-plan kitchen and an east-facing garden with OPEN VIEWS. It's an ideal choice for families seeking quality, space and location. Call NOW to view
The Lancombe is a stunning four-bedroom home with an enhanced specification. It features an open-plan kitchen/family room with bi-fold doors to the garden, a separate living room, dining room and garage. The first-floor layout includes four bedrooms, a bathroom, en suite and a study.
The Lancombe is a stunning four-bedroom home with an enhanced specification. It features an open-plan kitchen/family room with bi-fold doors to the garden, a separate living room, dining room and garage. The first-floor layout includes four bedrooms, a bathroom, en suite and a study.
Igomove are pleased to present this luxurious four bedroom, detached family home within the highly desirable and much coveted location of Fox Covert Close in Wynyard. Location: The location of Wynyard itself needs little to no introduction due to its honourable reputation, possessing...



























