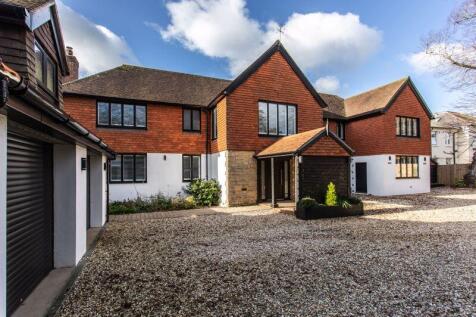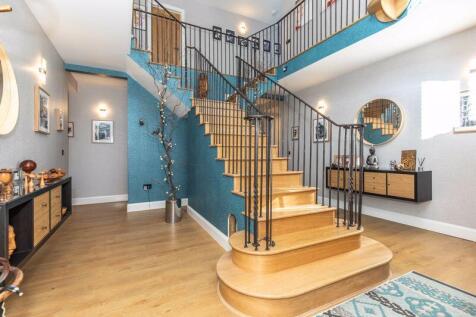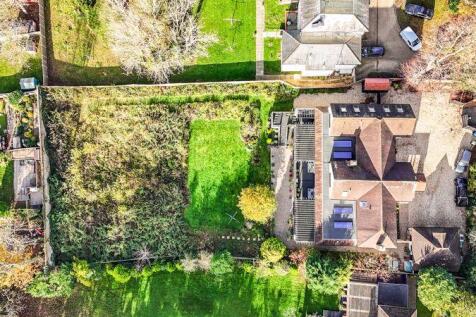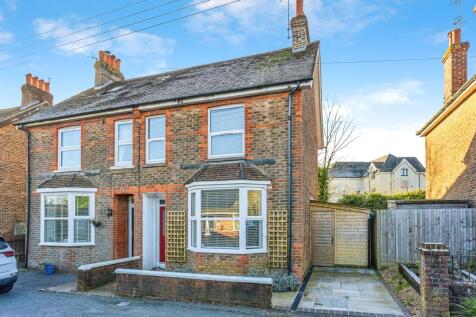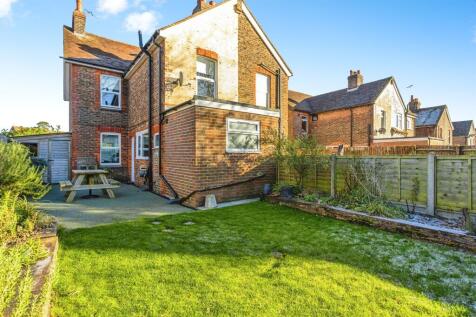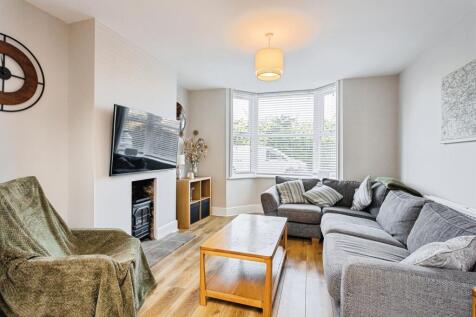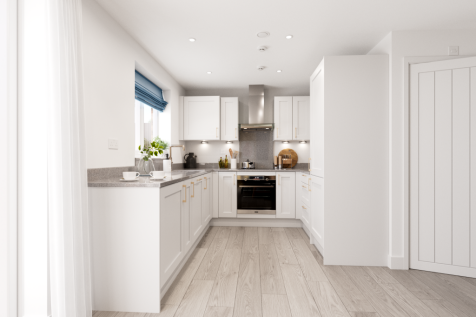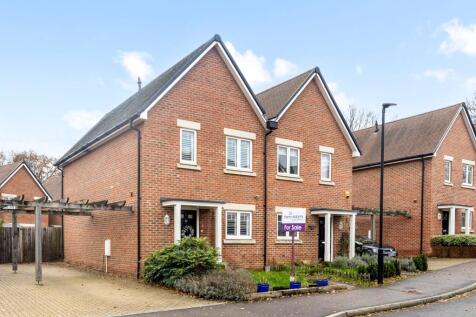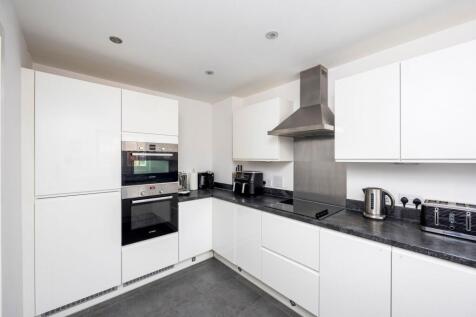Properties For Sale in World's End, Burgess Hill, West Sussex
A significantly updated, extended and remodelled family house finished to a high specification with sizable private west facing garden, detached double garage and being within a short walk of the mainline train station Burgess Hill is a vibrant town with a comprehensive array of shops, post of...
A very well presented west-facing ground floor two-bedroom, two-bathroom apartment with patio area opening out to communal gardens and offering well-proportioned accommodation throughout. This retirement apartment forms part of a prestigious development set within 250 acres of beautiful grounds.
This is a beautifully-proportioned three-bedroom home. Downstairs there’s a front aspect kitchen/diner and a spacious living room with French doors leading into the rear garden. The first floor is home to a generous bedroom one complete with an en suite and two further bedrooms.
This is a beautifully-proportioned three-bedroom home. Downstairs there’s a front aspect kitchen/diner and a spacious living room with French doors leading into the rear garden. The first floor is home to a generous bedroom one complete with an en suite and two further bedrooms.
An attractive three-bedroom semi-detached character property, maintained in good order and located within a peaceful cul-de-sac. Ideally placed for easy access to local shops, schools, and amenities, this home offers an excellent opportunity for families and professionals alike.
The three-bedroom Danbury has an open plan kitchen/dining room with garden access and a spacious front-aspect living room that’s ideal for entertaining. Upstairs there are three bedrooms - bedroom one has an en suite - and a main bathroom. There's also plenty of storage space and a downstairs WC.
Hunters present this spacious three-bedroom semi-detached home on sought-after Folders Lane, close to top schools, green spaces, and Burgess Hill station. Highlights include a modern kitchen, open-plan living/dining area, three double bedrooms (one with en-suite), and a well-kept garden with priv...
This is a beautifully-proportioned three-bedroom home. Downstairs there’s a front aspect kitchen/diner and a spacious living room with French doors leading into the rear garden. The first floor is home to a generous bedroom one complete with an en suite and two further bedrooms.
GUIDE PRICE £400,000 - £410,000 A much improved and well presented 3 bedroom semi detached house with ground floor extension, refitted kitchen and bathroom. Driveway/Garage, west facing garden. Moments walk of Wivelsfield Station, Oak Tree Primary School and a parade of shops.
A three/four bedroom end of terrace house on Eastern side of Burgess Hill. Flexible accommodation includes a dining room/bedroom and shower room to the ground floor and three bedrooms plus bathroom to the first floor. Modern kitchen and family bathroom. Off road parking. No onward chain.
The three-bedroom Danbury has an open plan kitchen/dining room with garden access and a spacious front-aspect living room that’s ideal for entertaining. Upstairs there are three bedrooms - bedroom one has an en suite - and a main bathroom. There's also plenty of storage space and a downstairs WC.
Guide price for a Home for Life Lifetime Lease for OVER 60s tailored to your personal circumstances and requirements. Your price may vary. OVER 60s could benefit from SAVINGS of up to 59% from the market value with a one-off payment for a Lifetime Lease on this property. £396,500 GUIDE PRIC...
A newly refurbished 3 bedroom end of terrace house with conservatory extension and brand new kitchen, bathroom, boiler and flooring. Long drive to carport/garage and good size west facing rear garden. Close to Wivelsfield Station, Oak Tree Primary School and shops.
