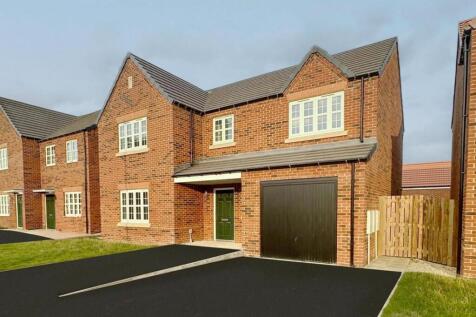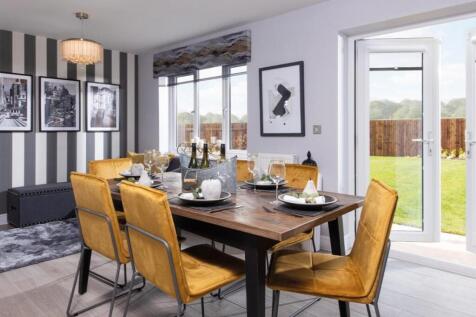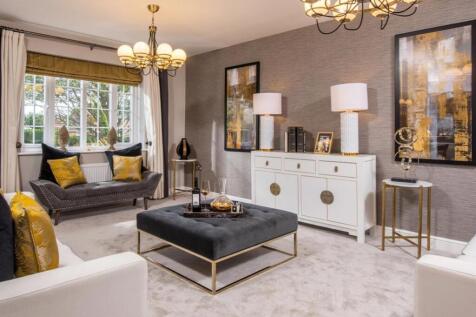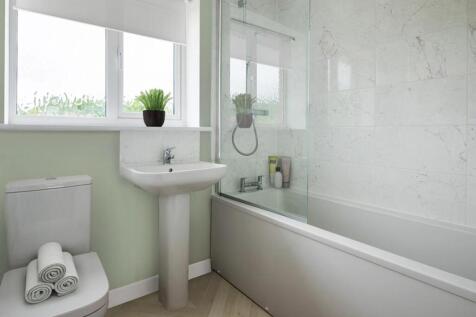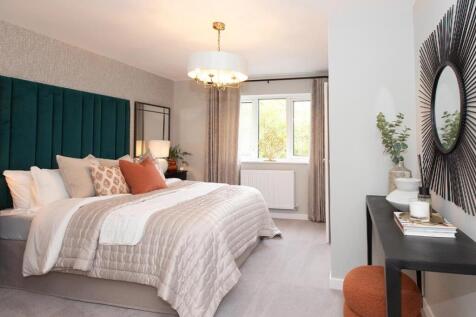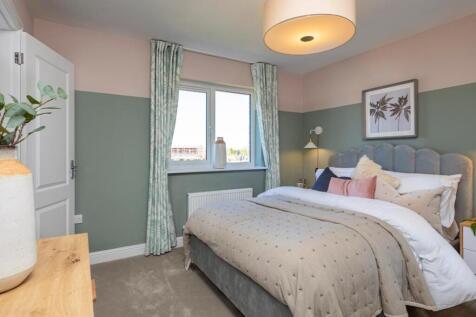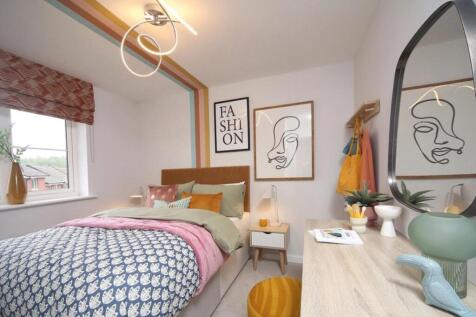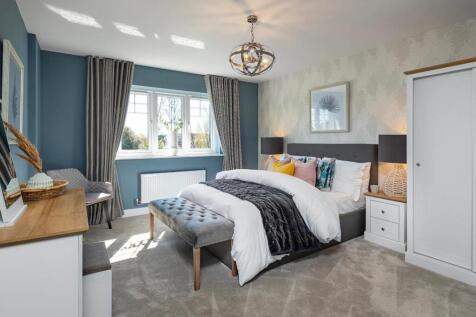Houses For Sale in YO61
A MATURING 2 BEDROOMED SEMI DETACHED HOME IN THE HEART OF HUBY VILLAGE AMENITIES NORTH OF YORK CITY CENTRE, WITH SCOPE TO EXTEND AND UPDATE, IN A CUL DE SAC POSITION SET WITH A SOUTH FACING GARDEN TO THE REAR. WITH LPG GAS FIRED CENTRAL HEATING, UPVC DOUBLE GLAZING AND NO ONWARD CHAIN.
If you are looking for your first home or indeed an investment then this could be the one for you. situated in the popular market town of Easingwold this two bedroomed mid terraced cottage is sure to appeal. Offered with NO ONWARD CHAIN it briefly comprises: lounge, dining room, kitchen, bathroom...
A prime residential building plot with planning in place to build a 2 bedroom detached house on the rural fringes of a fabulous village 4 miles north of Easingwold, 9 miles south of Thirsk and just under 15 miles north of York. For sale by way of Informal Tender with all bids to be received in wr...
An exciting residential development opportunity in the heart of Easingwold in the form of a single building plot with planning approval to build a 1 bedroom detached new dwelling that will provide approximately 1,133 sq ft (105.25 sq m) of living space over 2 floors complemented by a rear garden ...
The Baildon is a spacious three bedroom home spread across three floors. The ground floor has an open plan Kitchen Diner with french doors leading into the garden with a downstairs WC. The first floor has two double bedrooms and family bathroom with the master on the second floor.
