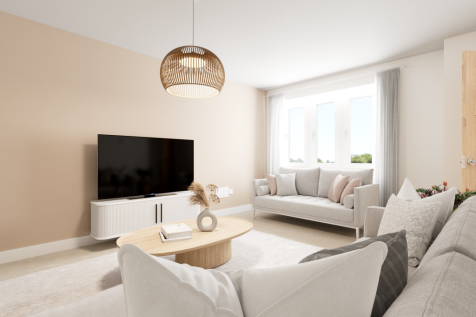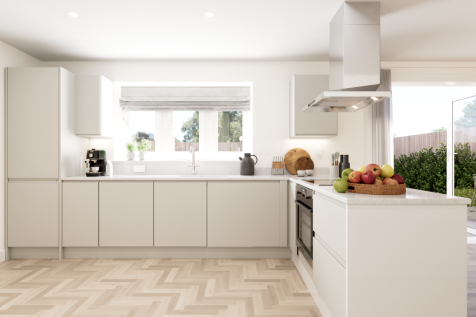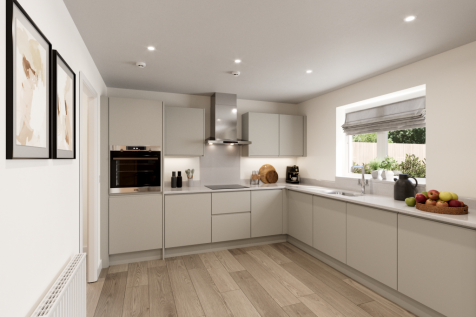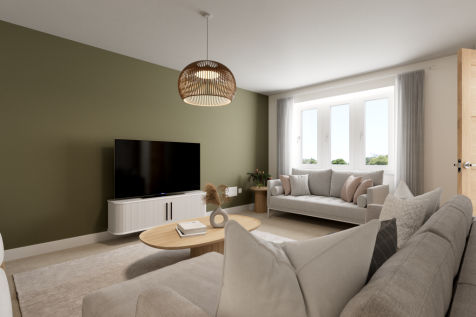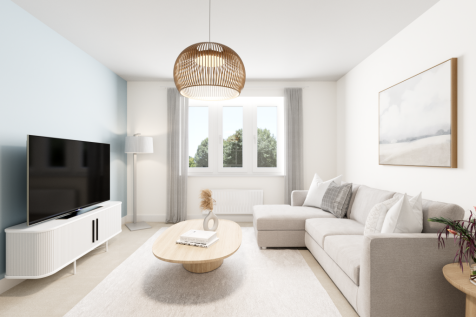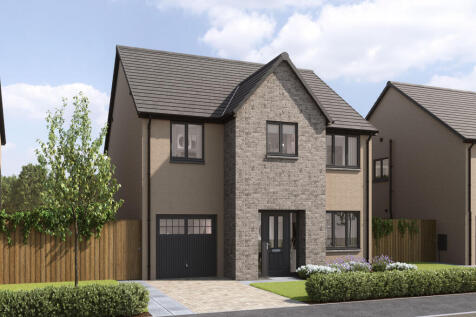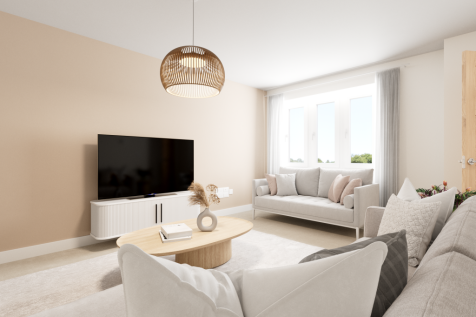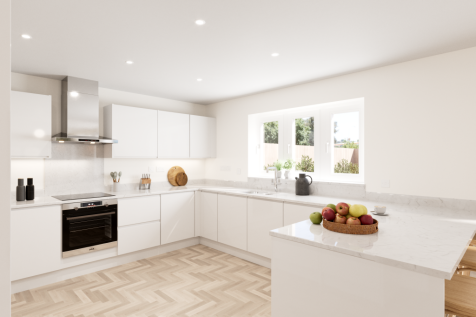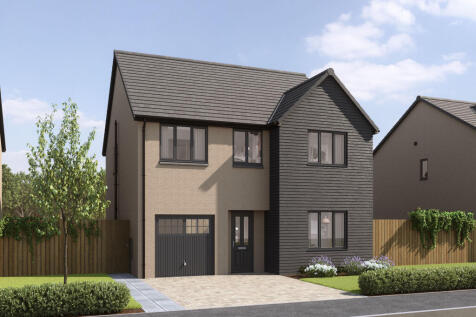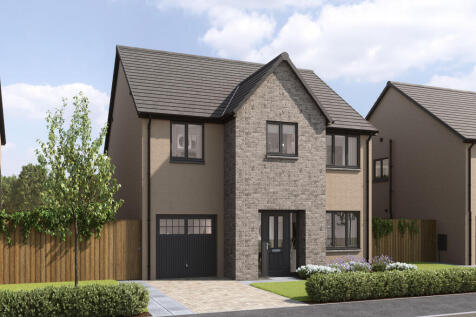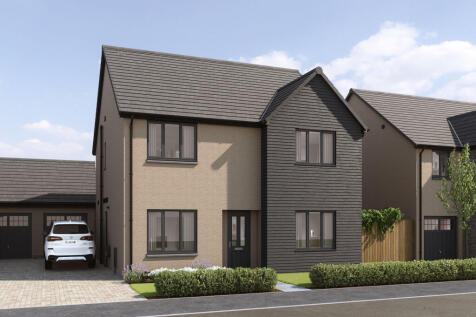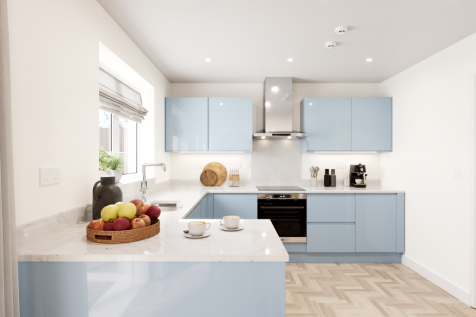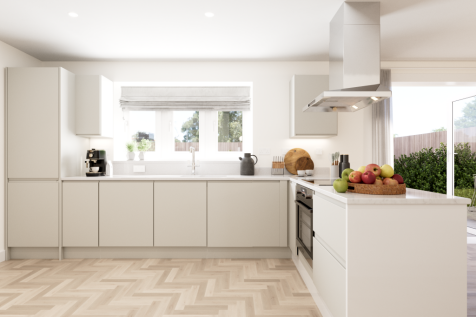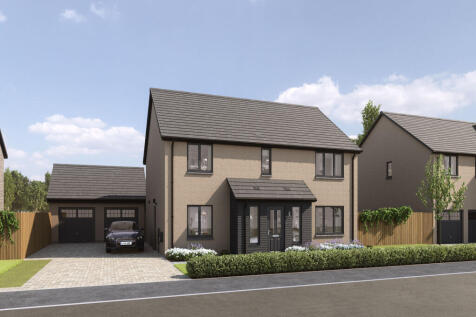Properties For Sale in DD7
An open-plan kitchen/family/dining room with French doors to the garden is at the heart of the Carradale. This home also offers a lounge, utility with outside access, WC and integral garage. Upstairs, there are four bedrooms - including bedroom one and two with en suites - a bathroom and storage.
Located just moments from the world-famous golf links and the scenic Angus coastline, this beautifully presented 2-bedroom flat offers modern, comfortable living in a sought-after Carnoustie location. The property is bright and spacious throughout, benefitting from double glazing and efficient e...
FOR SALE BY ONLINE AUCTION WEDNESDAY 27TH AUGUST 2025 AT 9.00AM - ***FANTASTIC UNIQUE OPPORTUNITY TO ACQUIRE A HISTORIC C-LISTED CHURCH WHICH DATES BACK TO THE 18TH CENTURY***SITUATED IN THE WORLD FAMOUS GOLFING TOWN OF CARNOUSTIE***LARGE VERSATILE SPACE AVAILABLE***
Kyle Anderson and Mcintyre Properties are delighted to bring to market this stunning two bedroom ground floor apartment in the highly sought-after Dalhousie Court. The property is perfectly placed, just a stone's throw from the prestigious Carnoustie Golf Hotel and Championship Course, ...
Luxurious mid-terraced apartment adjacent to Carnoustie Golf Links, boasting 2 bedrooms, balcony with golf course views, built-in sauna, spacious living room, modern kitchen, parking space, storage, and meticulous design for refined living in prestigious setting.
An open-plan kitchen/family/dining room with French doors to the garden is at the heart of the Carradale. This home also offers a lounge, utility with outside access, WC and integral garage. Upstairs, there are four bedrooms - including bedroom one and two with en suites - a bathroom and storage.
An open-plan kitchen/family/dining room with French doors to the garden is at the heart of the Carradale. This home also offers a lounge, utility with outside access, WC and integral garage. Upstairs, there are four bedrooms - including bedroom one and two with en suites - a bathroom and storage.
The Callander features a lounge to the front, a separate family room, an open plan kitchen/dining room with French doors to the rear garden, utility and downstairs WC. Upstairs, you’ll find bedroom one with an en suite, a family bathroom, storage cupboard to the landing and flexible study.
The Herriot is a 5-bedroom, 3-bathroom detached home featuring an open plan kitchen/family room with French doors to the garden. The dining and living rooms face the front. It includes a utility room, WC, and storage. Upstairs, the master and two more bedrooms are en suite.
Positioned in a peaceful cul-de-sac in the village of Muirdrum, 1 Watson Way is a striking and thoughtfully designed detached home offering generous living space, flexible accommodation, and beautifully landscaped gardens with open countryside views.
The Ardbeg is a three-bedroom home designed for modern family living. Features of the Ardbeg include an entrance hall, downstairs cloakroom, front-aspect lounge and a spacious open-plan kitchen/dining room with French doors leading out to the rear garden. Bedroom one has its own en-suite facility.
Perfectly-proportioned and ideal if you're looking to downsize, with flexible living on one level, the Earl boasts a bright open-plan kitchen/dining/living room with French doors leading into the garden. There are two handy storage cupboards, a good-sized family bathroom and bedroom one is en suite.
The Dryden is a four-bedroom detached home with a double garage. It features a hall with storage, a front lounge, spacious kitchen/dining room with French doors, utility room, and a WC. Upstairs includes a study, two en suite bedrooms, storage cupboards, and a family bathroom.
The detached four-bedroom Hartwood is ideal for family life. There’s an open-plan kitchen/dining room, separate lounge, WC and integral garage. Upstairs, bedroom one has an en suite and the other three bedrooms share the family bathroom. A flexible study off the landing complements modern living.
The Ardbeg is a three-bedroom home designed for modern family living. Features of the Ardbeg include an entrance hall, downstairs cloakroom, front-aspect lounge and a spacious open-plan kitchen/dining room with French doors leading out to the rear garden. Bedroom one has its own en-suite facility.
The Roslin has a modern and stylish open plan kitchen/dining room which is perfect for spending time together and for entertaining. There’s also a well-proportioned lounge, study, utility and WC. Upstairs there are four bedrooms - bedrooms one and two have en suites - a bathroom and cupboard.
The Stirling is the ideal family home with six bedrooms, a spacious layout, and a double integral garage. It features a front lounge, large kitchen/dining area with French doors, utility room, and WC. Upstairs, two bedrooms have en suites, and the main bedroom offers a dressing area and storage
