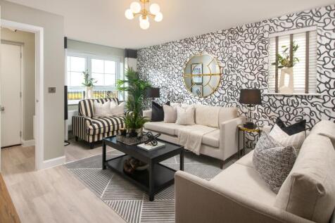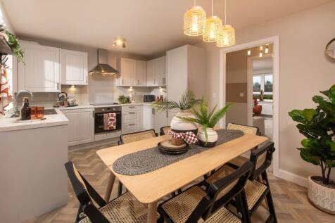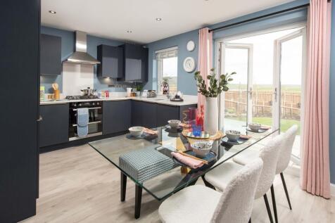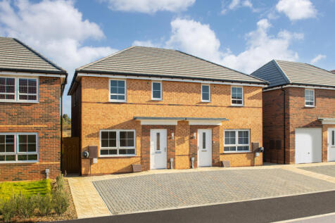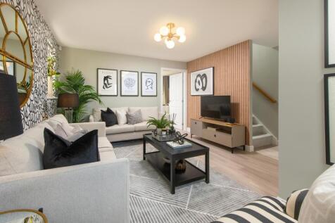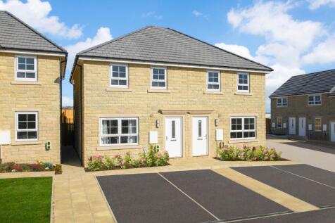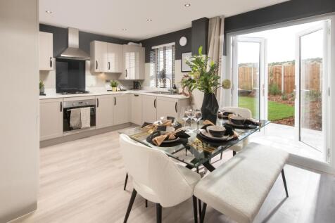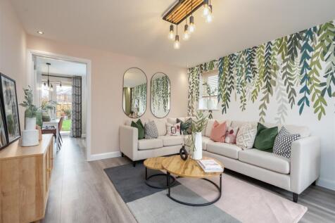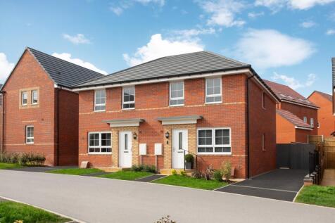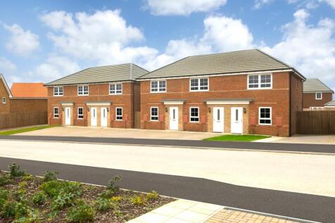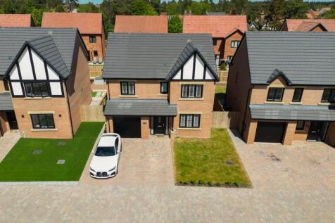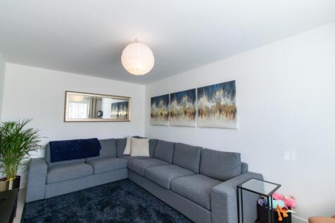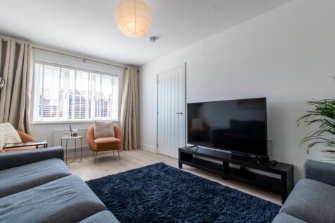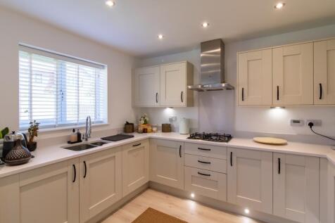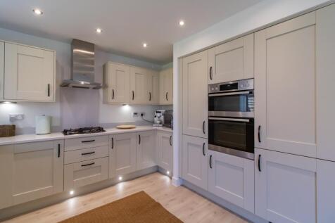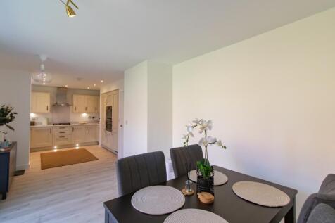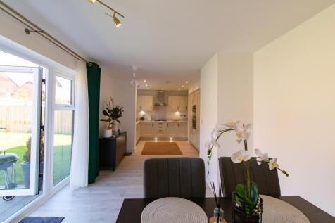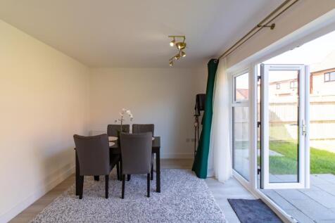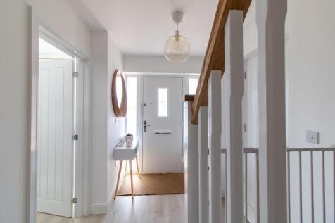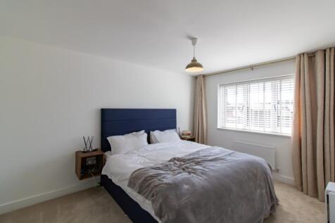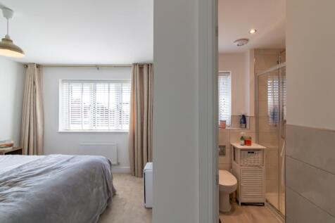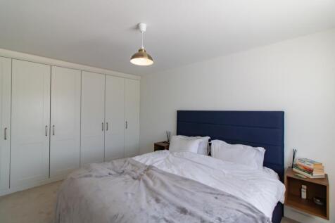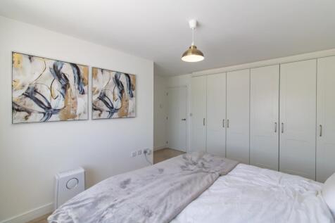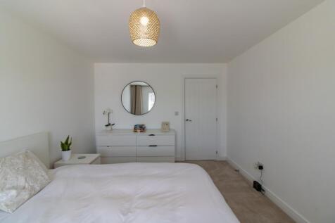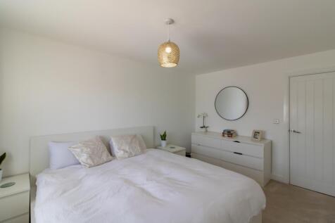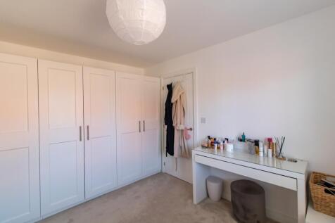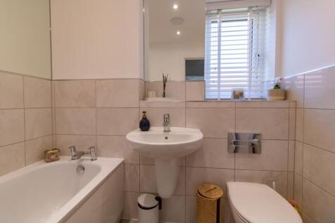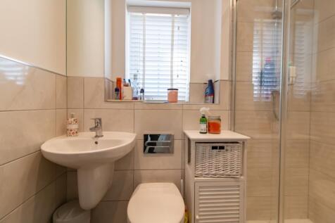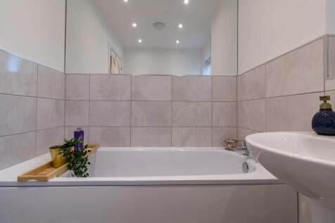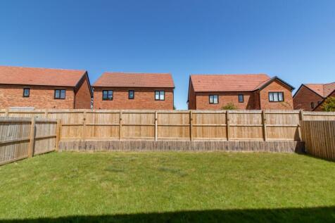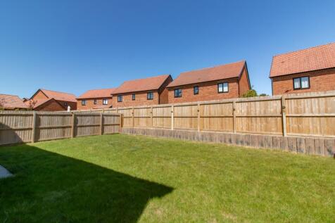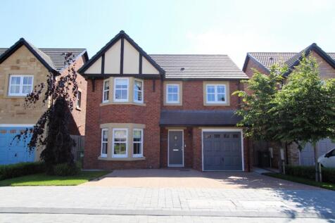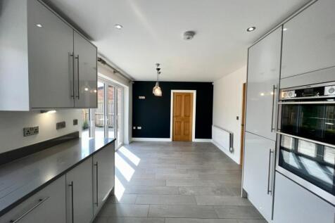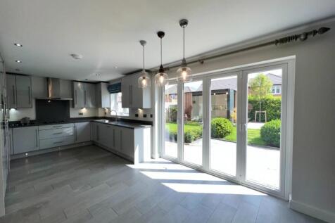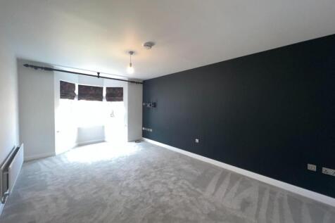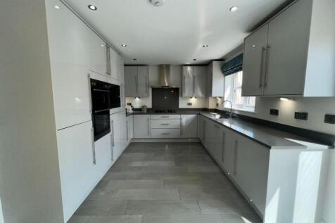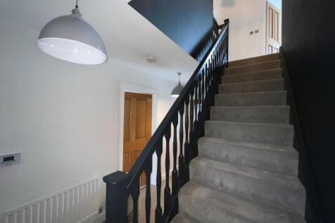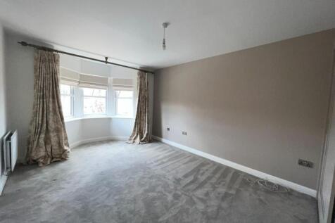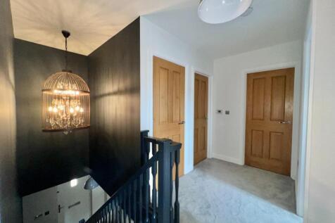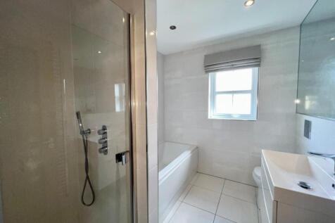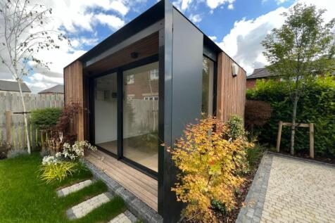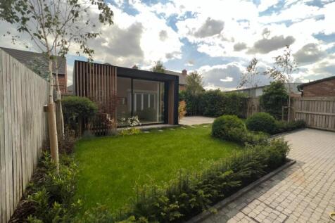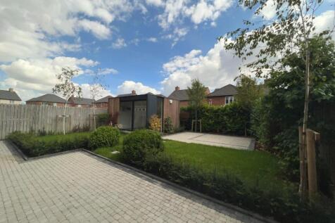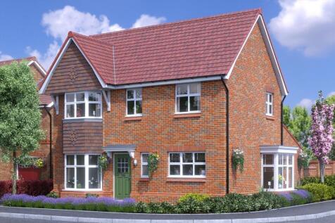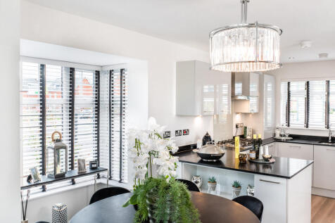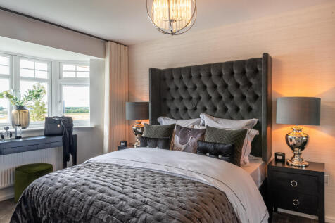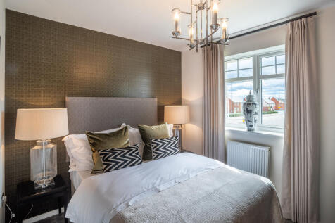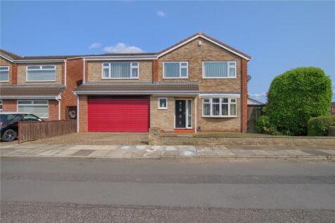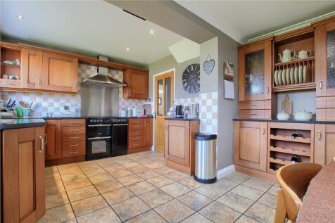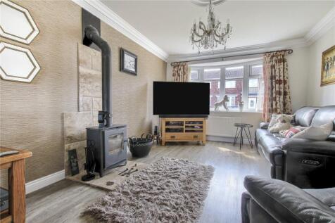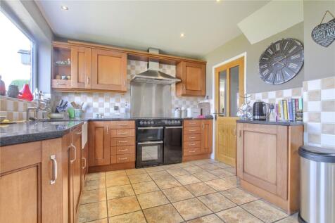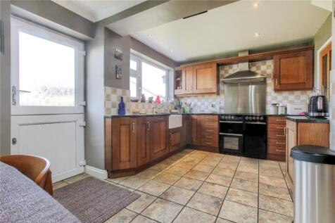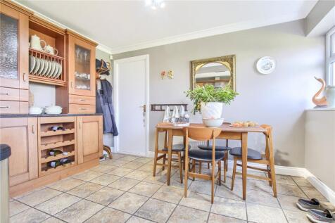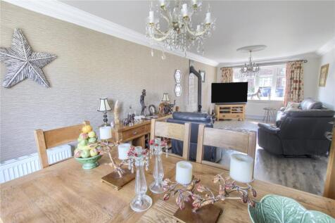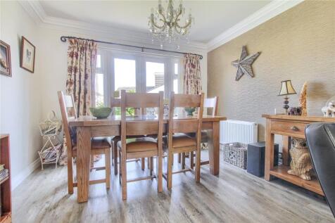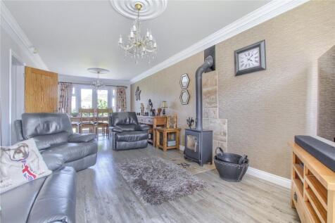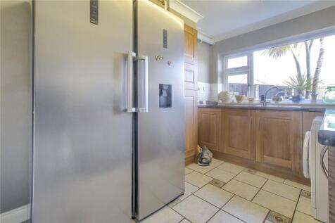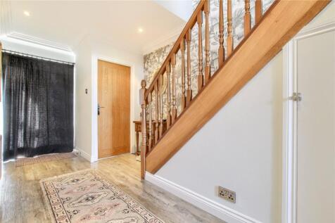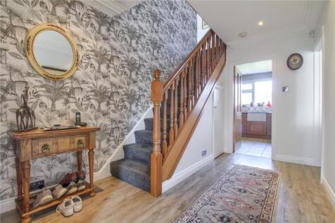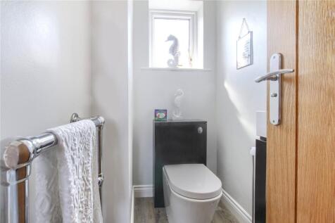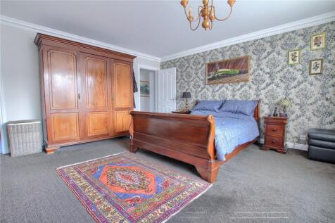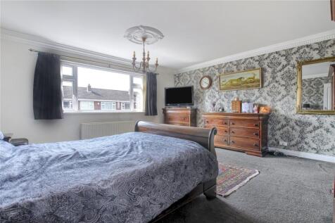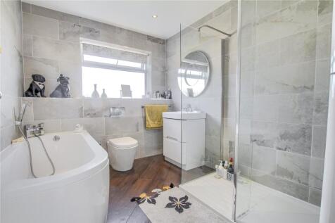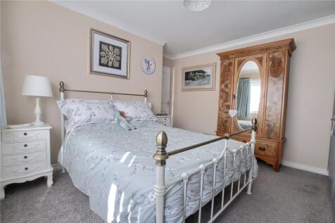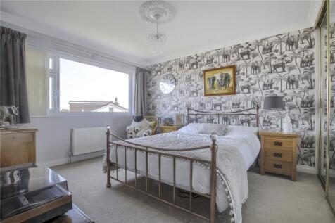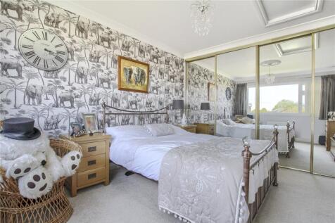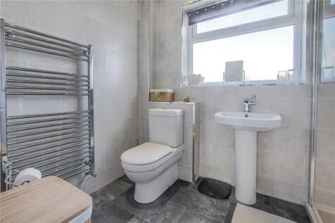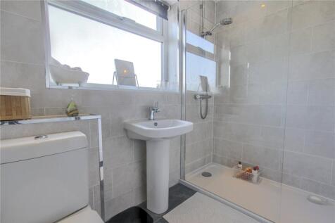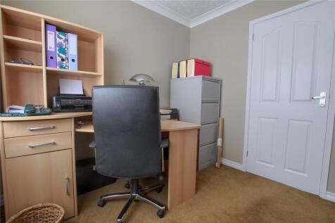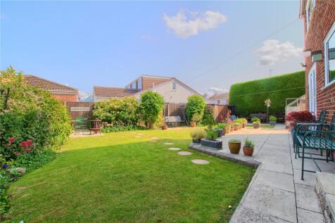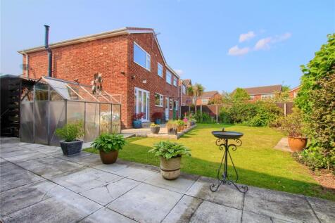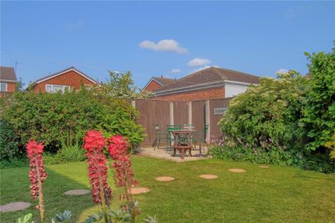Properties For Sale in TS22
STONE-BUILT HOME with parking for 2 CARS. The Maidstone is an ideal family home, designed with plenty of space for modern living. The ground floor has a spacious lounge and open-plan kitchen with dining area and French doors leading to the garden. On the first floor are two double bedrooms, with ...
This three bedroom home has a spacious OPEN-PLAN KITCHEN with a dining area and FRENCH DOORS to the garden. There’s also a LIGHT AND AIRY LOUNGE, a downstairs cloakroom and some handy understairs storage. Upstairs you will find an EN SUITE MAIN BEDROOM, a further double bedroom, a single bedroom ...
STONE-BUILT HOME with parking for 2 CARS. The Maidstone is an ideal family home, designed with plenty of space for modern living. The ground floor has a spacious lounge and open-plan kitchen with dining area and French doors leading to the garden. On the first floor are two double bedrooms, with ...
This stunning newly built detached home located in Wynyard Woods offers spacious and contemporary living, featuring four well-proportioned bedrooms including a master with en-suite. The modern fitted kitchen flows seamlessly into a bright dining area, enhanced by French doors leading to the rear ...
Part Exchange Available! The Murray Garden Room is a beautiful DETACHED FAMILY HOME with separate DOUBLE GARAGE offering nearly 2,500 SQUARE FEET OF LIVING SPACE. The contemporary design offers a DOUBLE-HEIGHT GALLERIED HALLWAY with large windows to the front and back of the home, FLOODING THE LI...
Set within one of Wynyard’s most sought-after locations, this beautifully presented five-bedroom detached home, constructed by Charles Church to their prestigious Tennyson design, offers a superb combination of spacious living, modern luxury, and timeless character. With expansive interiors, land...
The Sandwood has an integral garage with internal access via the utility room, and the kitchen/dining room has bi-fold doors to the garden. With a family bathroom and four bedrooms – two of which benefit from en suites - there’s plenty of space upstairs for you to spread out.
The Torrisdale offers an open-plan kitchen/dining room/snug with an island and bi-fold doors to the garden. There’s also a separate living room, study and ample storage. Upstairs, five bedrooms and three bathrooms give plenty of scope for a growing family or guests. A garage completes the picture.
The Lancombe is a stunning four-bedroom home with an enhanced specification. It features an open-plan kitchen/family room with bi-fold doors to the garden, a separate living room, dining room and garage. The first-floor layout includes four bedrooms, a bathroom, en suite and a study.
A huge open-plan kitchen/dining room that incorporates a snug, an island, and bi-fold doors to the garden. There’s a separate living room, a utility room, three bathrooms, a dressing room to bedroom one, and a garage. This is a wonderful new home with enhanced specifications.
The Kingsand features a large L-shaped open-plan kitchen/dining/living room, which has bi-fold doors to the garden, and there are five bedrooms and four bathrooms. Both the bedrooms on the second floor are en suite, while bedroom one also enjoys a dressing room.
This good-looking four-bedroom, three-bathroom new home has an attractive bay window at the front, and fabulous bi-fold doors leading from the open-plan kitchen/family room to the garden at the back. The integral garage has internal access and the utility room has outside access.
The Marston is a detached family house with four bedrooms and a study and that’s all just on the first floor. The combination of an open-plan kitchen/dining room, a separate living room and an integral garage, make this new home the ideal choice for all the comings and goings of busy family life.
The Burnham is a detached home with an integral garage, and a good-sized living room with double doors leading into a bright kitchen/dining room - perfect for family life and entertaining. The large bedroom one has an en suite with the landing leading on to three further bedrooms and the bathroom.
Sometimes you don’t just need more space, but more private space to call your own. The Greenwood achieves that for you with two ensuite bedrooms - one of them has the second floor to itself – to choose from. This home is great for a growing family, with plenty of space.
***** STAMP DUTY PAID ( SUBJECT TO CONDITIONS) *****Applecross has 1377sq ft of modern living space across two floors, as well as an integral garage which can be accessed through a utility room. Downstairs there is a storage cupboard and cloakroom toilet, as well as a spacious lounge with ...
A quiet and popular location, set just off Wolvistion Road is an extended three double bedroom semi-detached bungalow. The property is in need of some modernisation, the spacious accommodation comprises; entrance hall, lounge, kitchen, dining/garden room, three double bedrooms and a modern sho...
Nestled In The Charming Village Of Wolviston, Just Off The Bustling High Street, This Delightful End Terrace House On Lax Terrace Presents A Rare Opportunity For Those Seeking A Comfortable And Convenient Home. With Two Well-proportioned Bedrooms And A Welcoming Reception Room, This Property Is P...
This is a Sage Home, available with shared ownership. You can purchase a minimum share of 42.5% and a maximum share of 75% - contact us today to find out how! The price advertised is a 50% share of the full market value - Reserve for only £99The Foss is a bright and airy detached h...
Igomove are delighted to present this charming two bedroom cottage in Wolviston. This 1870’s historic build is situated within a gorgeous village and enjoys a picturesque and peaceful country setting as well as beautiful wooded walks all around. Location: Wolviston enjoys a host of a...
