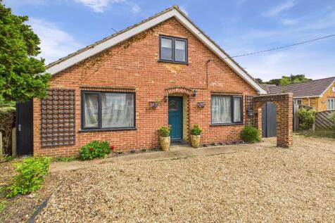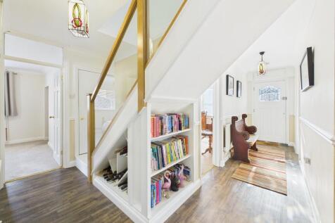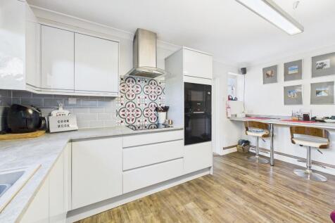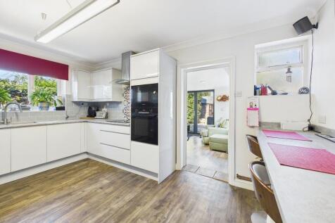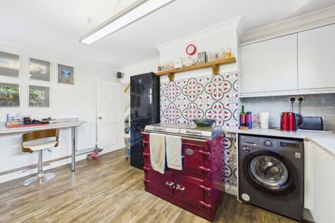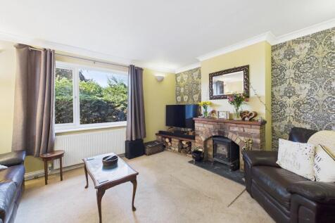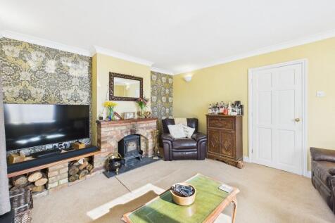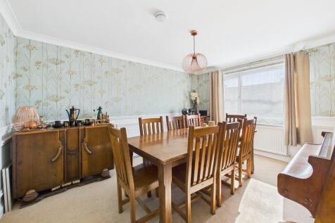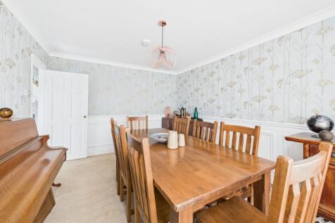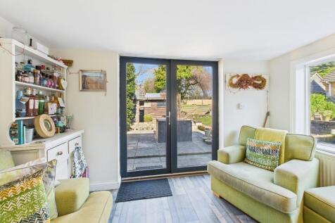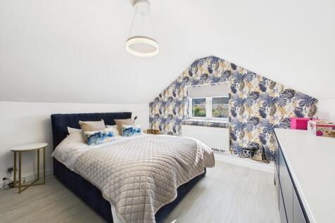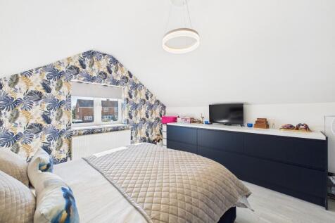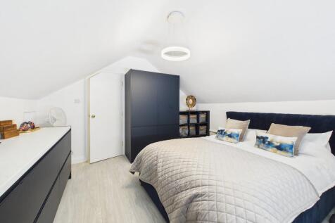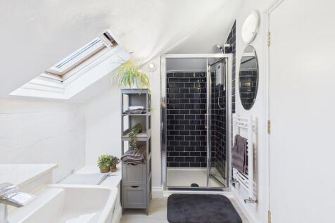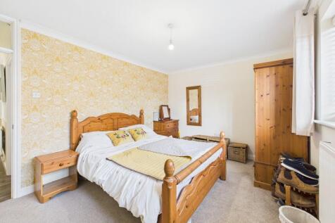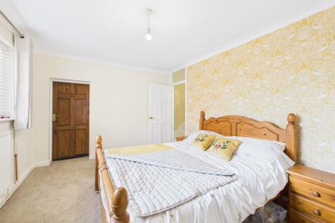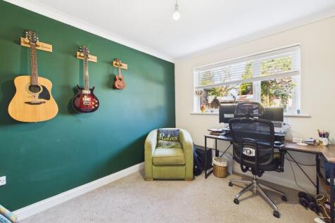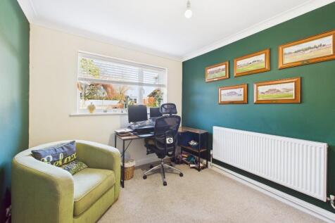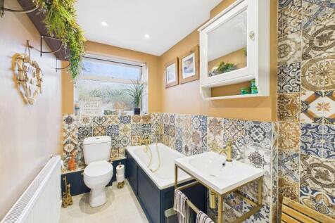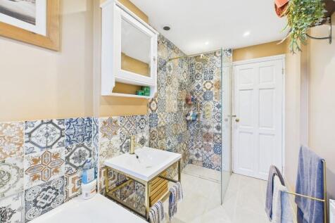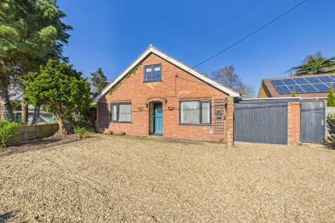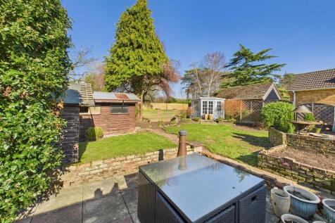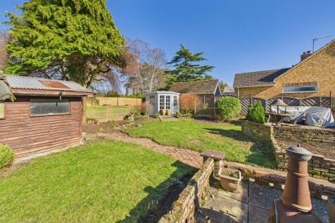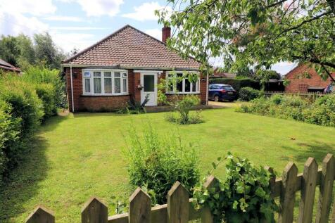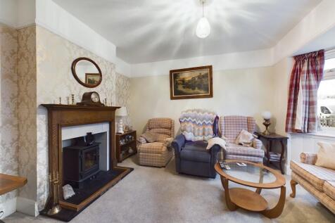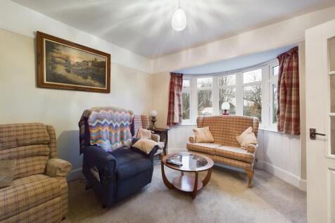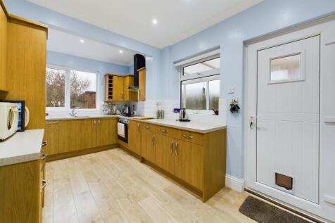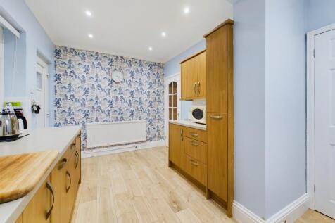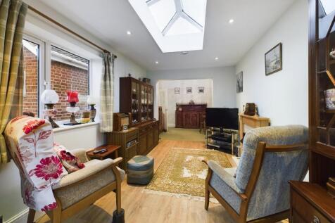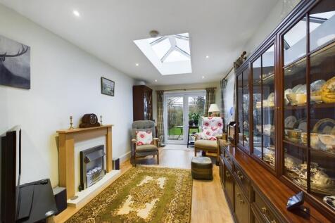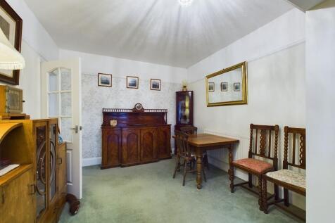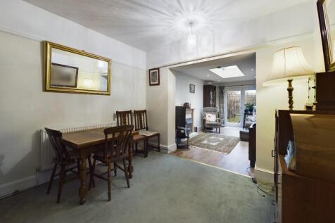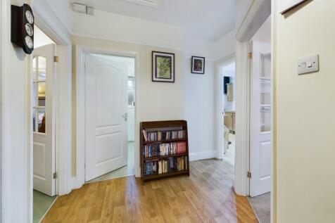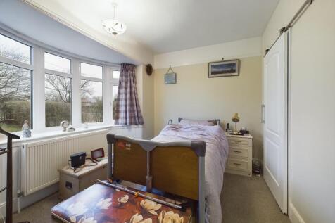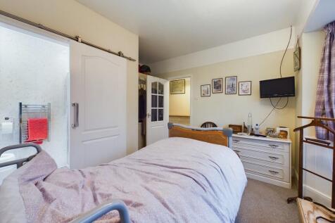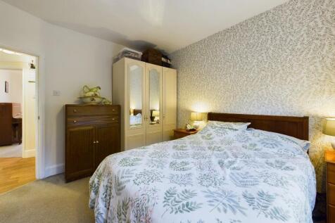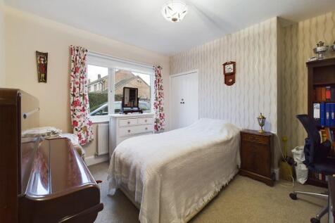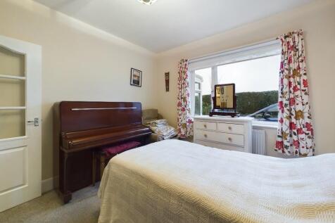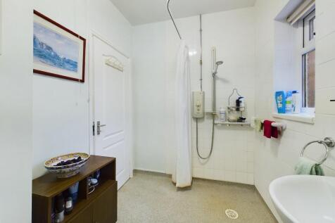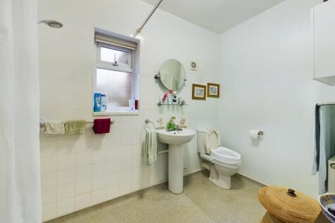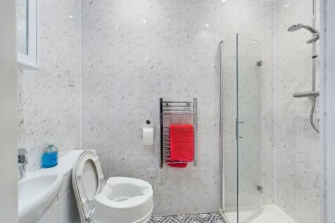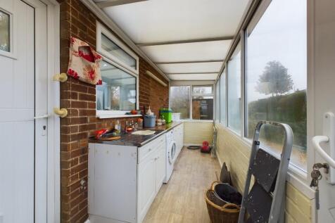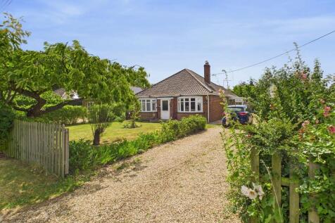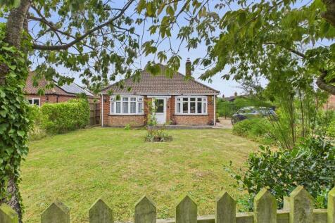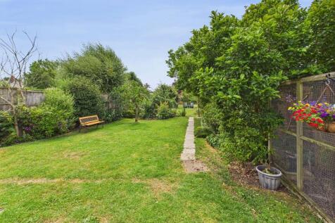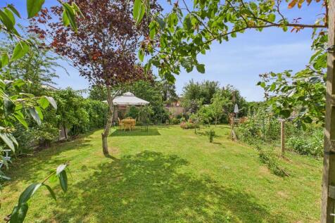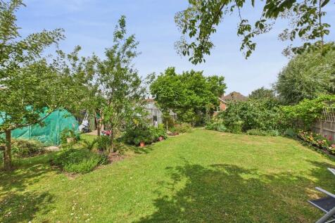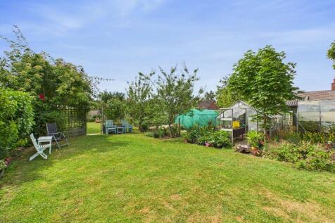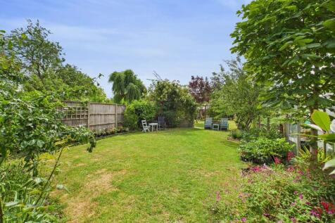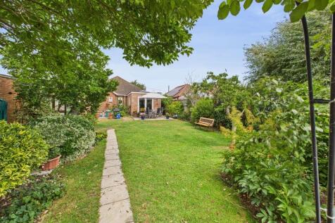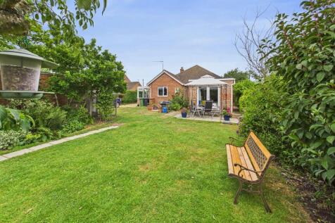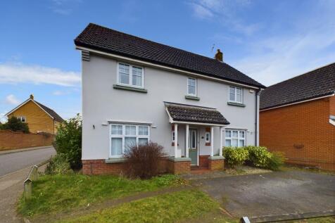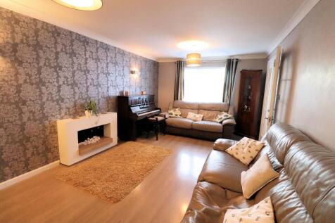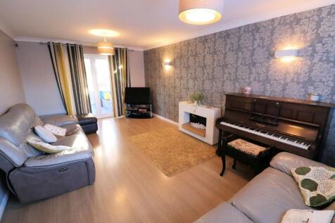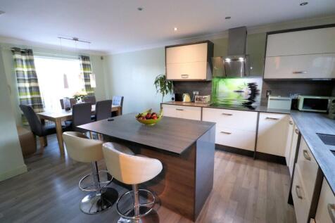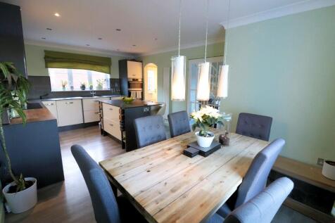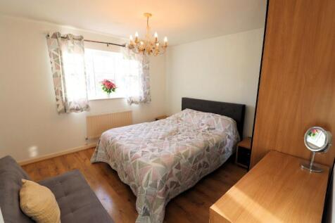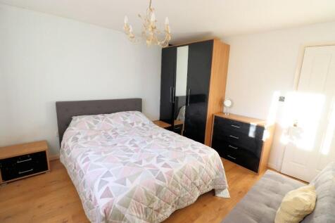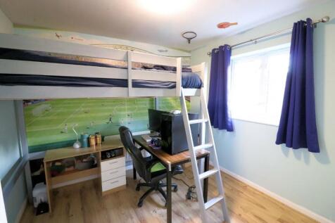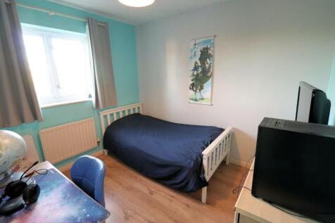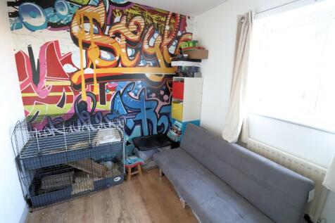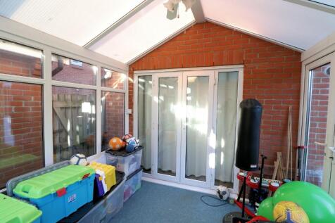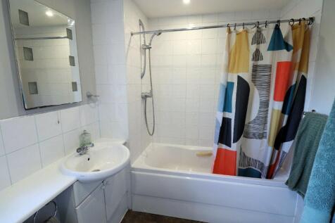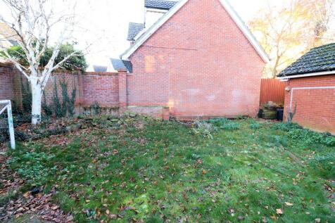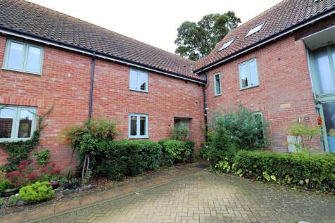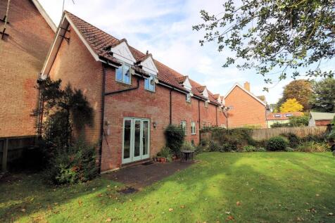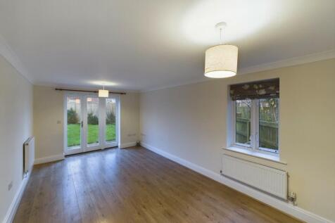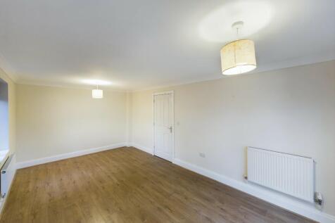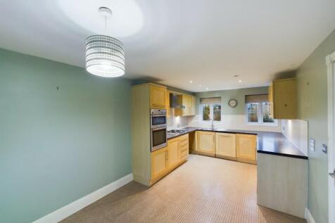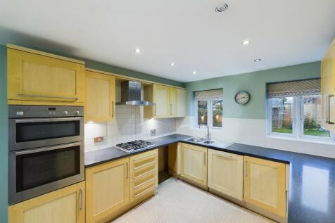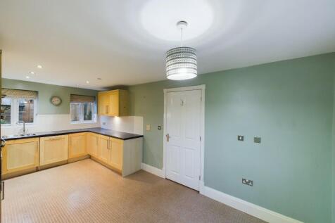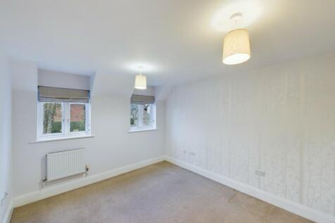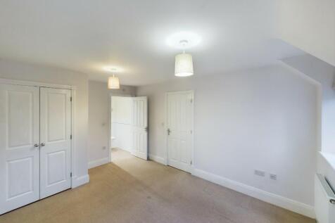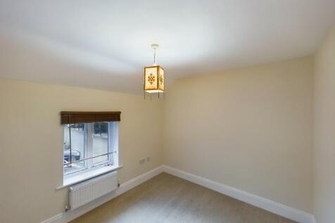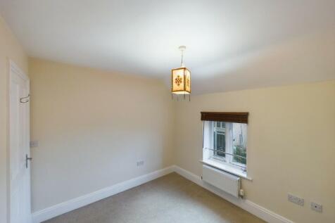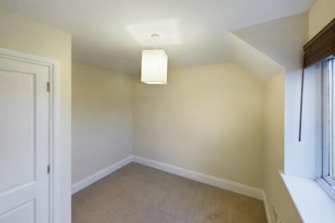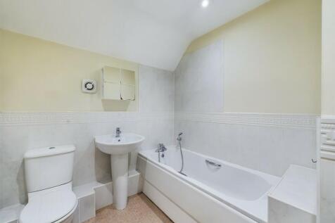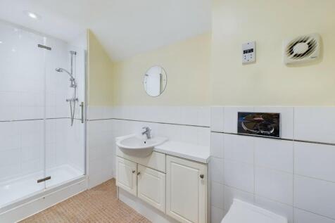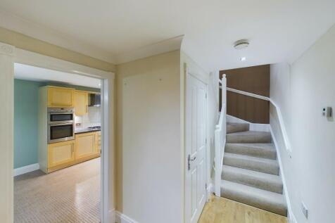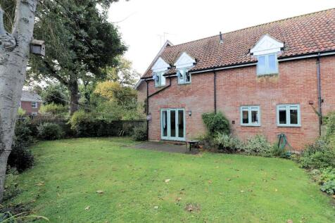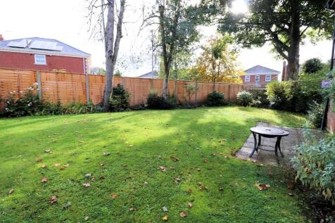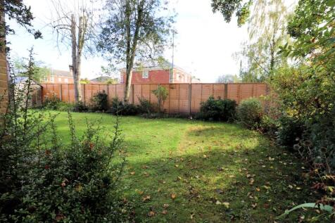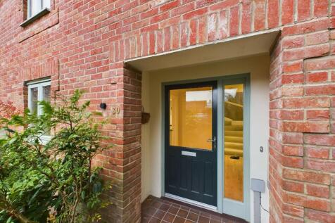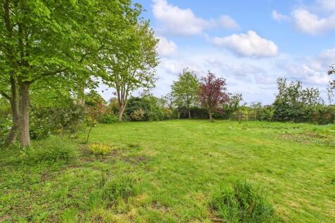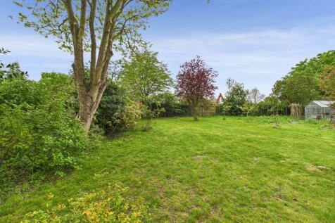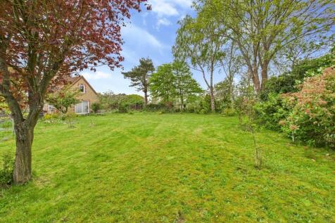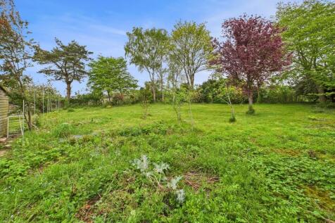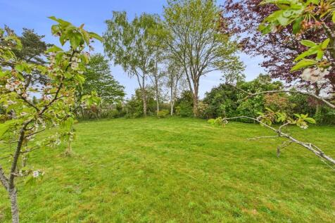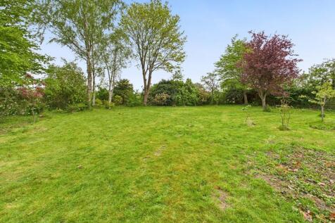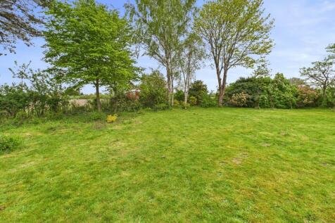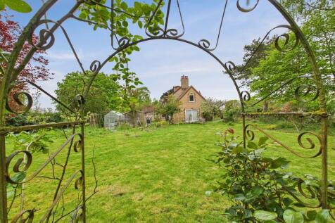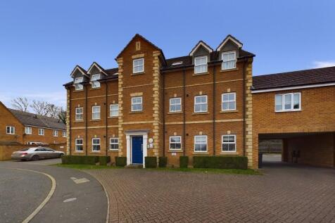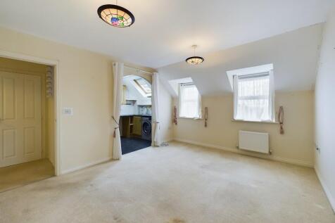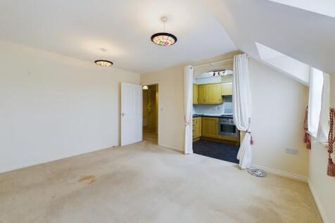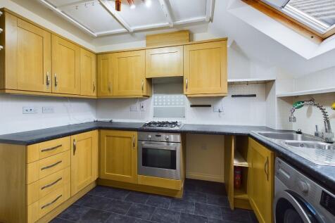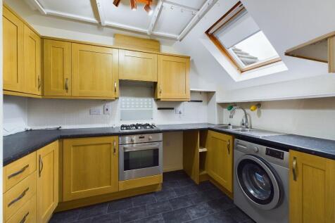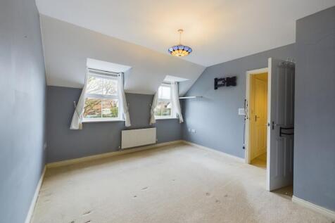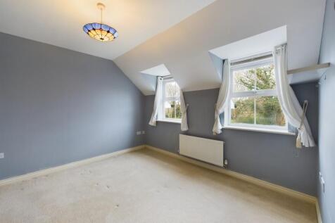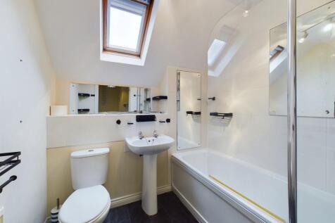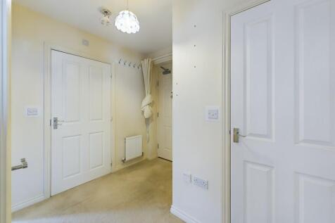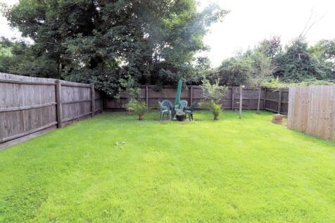Properties For Sale by Ashton Roberts, Downham Market
19 results
Spacious and Beautifully Presented Detached Chalet Bungalow. Majority UPVC Double Glazing and Oil fired Central Heating to; Lounge, Dining Room, Three Bedrooms, Family Bathroom, Shower Room, Kitchen and Sun Room. Attractive Rear Garden with Various Patio Areas. Ample Parking and Integral Garage
Prominent executive home situated on a large mature plot offering a combination of double and triple UPVC glazing and oil central heating with additional LP Gas and solar panels to 4 Double Bedrooms including Master suite and 3 reception rooms. Ideal for equestrian use. NO ONWARD CHAIN
Spacious character property boasting field views with accommodation including a 21ft living room, 20ft lounge diner with exposed timbers and brickwork, 2 conservatories, 29ft kitchen/breakfast room, 4 bedrooms and 2 bathrooms. Gardens with ample off road parking. viewing is highly recommended
Spacious and Beautifully Presented Detached Chalet Bungalow. Majority UPVC Double Glazing and Oil fired Central Heating to; Lounge, Dining Room, Three Bedrooms, Family Bathroom, Shower Room, Kitchen and Sun Room. Attractive Rear Garden with Various Patio Areas. Ample Parking and Integral Garage
Spacious Detached Bungalow situated in the quiet village of West Dereham, offering Oil Fired Central Heating and UPVC Double Glazing to: Entrance Hall, Lounge, Kitchen, Sun lounge/Dining Room, Utility Room/Conservatory, 3 Bedrooms, Ensuite, Wet Room, Gardens and Garage. Viewing highly recommended.
Charming Period Property built in 1937 minutes from the town centre with a wealth of character and original features. Majority UPVC Double Glazing and Gas Central Heating to Lounge, Kitchen, Dining Room, Conservatory, 3 bedrooms and Bathroom. Beautiful established rear garden NO ONWARD CHAIN
Beautifully presented detached family home. The property benefits from Oil central heating and UPVC double glazing to Living Room, Kitchen/Dining room, Study, Utility Room. Cloakroom, Four Bedrooms and a Family Bathroom. Ample off road parking, garage, large garden with stunning field views
Spacious Detached Family House offering well appointed accommodation comprising; Entrance Hall, Cloakroom, Lounge, Kitchen/Dining Room, Utility Room, Conservatory, 4 Bedrooms, En-Suite Shower Room, Family Bathroom, Garage and Gardens. The property is situated close to Hillcrest Primary School
Deceptively spacious family home situated in this popular gated development. Accommodation offers Gas Central Heating and Double Glazing to; Entrance Hall, Kitchen/Dining Room, Living Room, Cloakroom, Master Bedroom with En-Suite Shower Room, 2 Further Bedrooms, Family Bathroom, Car Port and Parking
Situated in a quiet cul-de-sac next to an open Green area this well maintained Detached Bungalow offers Gas Central Heating and UPVC Double Glazing to accommodation comprising; Entrance Hall, Lounge, Kitchen, Two Bedrooms, Bathroom and a Large Conservatory. Garage and Gardens
Well-presented 3 bedroom cottage. The accommodation includes a 14ft sitting room, kitchen, 3 well-proportioned bedrooms, bathroom and conservatory. The rear gardens provide a large area of both privacy and space. The Cottage also has both pedestrian and vehicular access to the rear. NO ONWARD CHAIN
Ashton Roberts are pleased to offer the fantastic opportunity to modernise this Spacious Terraced Period Property situated in Downham Market Town Centre. Benefitting from Gas Central Heating the accommodation comprises: Lounge, Dining Room, Kitchen, Utility Room, Study, Cloakroom, 3 Bedrooms, Garden
Well presented Mid-Terraced House situated in a cul-de-sac convenient for the town centre and amenities. The property provides Gas Central Heating and UPVC Double Glazing to; Entrance Porch, Lounge, Kitchen/Diner, Conservatory, 3 Bedrooms, Bathroom, Gardens and Parking. NO ONWARD CHAIN
Four Bedrooms, Two Reception Rooms, Period Semi-Detached House in need of some light refurbishment Located close to the Railway Station. With Gas Central Heating and UPVC Double Glazing to accommodation comprising; Entrance Hall, Lounge, Dining Room, Kitchen, Four Bedrooms and Bathroom. Rear garden
A newly decorated one-bedroom end of terraced bungalow with UPVC double glazing & gas central heating. The accommodation includes the entrance lobby through to the lounge at the front with the kitchen to the rear with views over the garden, one bedroom & shower room. Garden & Parking. No Chain
Boasting a 70 foot frontage this plot is an exciting development opportunity having planning permission granted for a 3 bedroom residential dwelling. The planning reference with the Borough Council of King's Lynn and West Norfolk for further information is 24/00523/F.
A modern Coach House style property ideally situated for access to the Town and main line Railway station. The accommodation provides Gas Central Heating and UPVC Double Glazing to; 18ft Open-Plan Kitchen and Lounge, 2 Bedrooms, Bathroom, Garage and Parking. An Ideal Investment Opportunity.
Second floor contemporary apartment conveniently situated for the railway station. The property offers UPVC Double Glazing and Gas Central Heating to accommodation comprising; Entrance Hall with two storage cupboards, Open-Plan Living Room and Kitchen, Bedroom, Bathroom and Allocated Parking Space.
Building Plot with full planning permission (23/01989/F) for the demolition of existing dwelling and construction of replacement property and detached garage. Planning Permission for a detached 4 bedroom property in place of the existing bungalow. Option also to finish refurbishing existing dwelling
