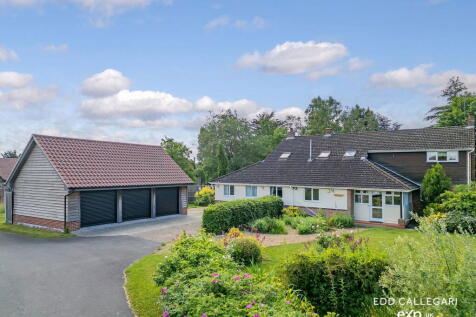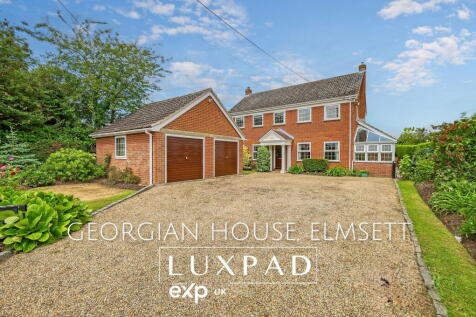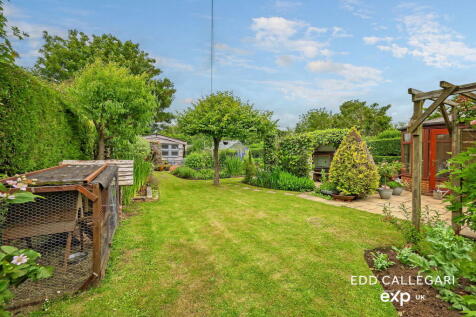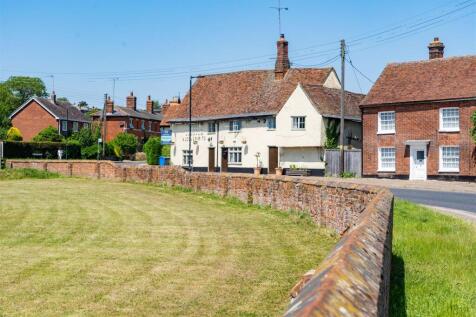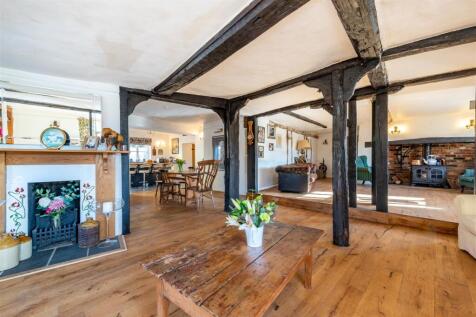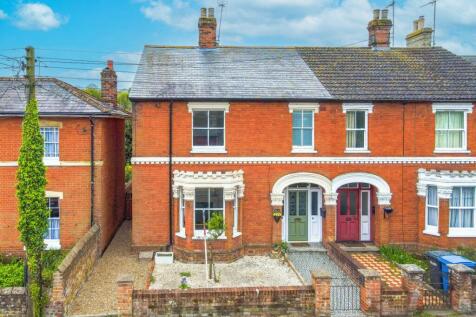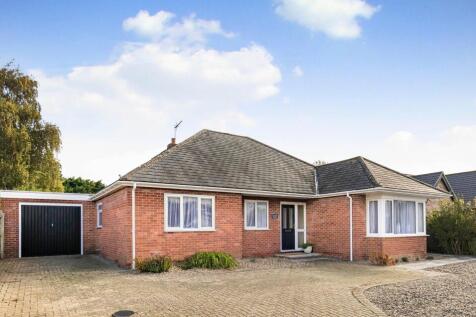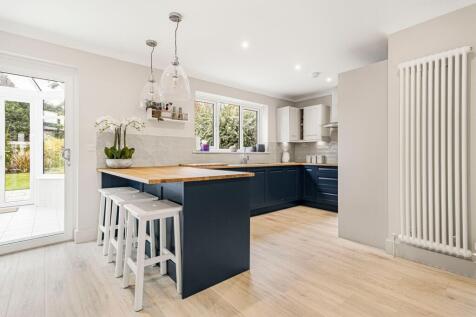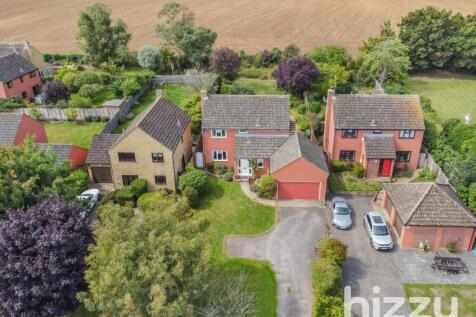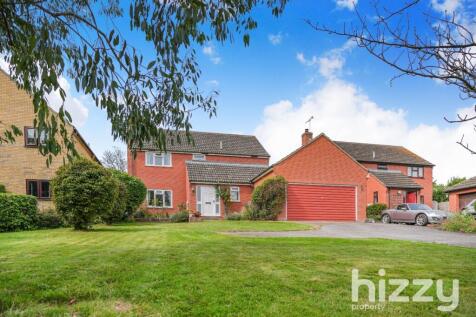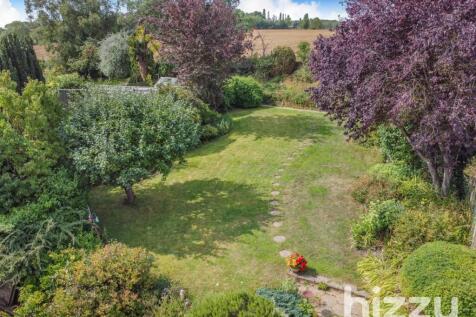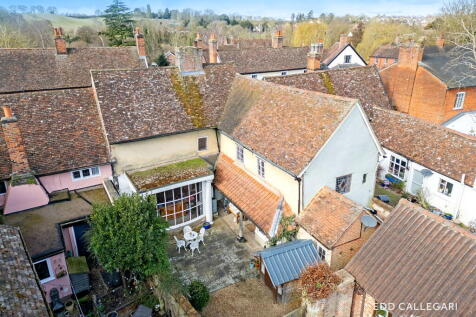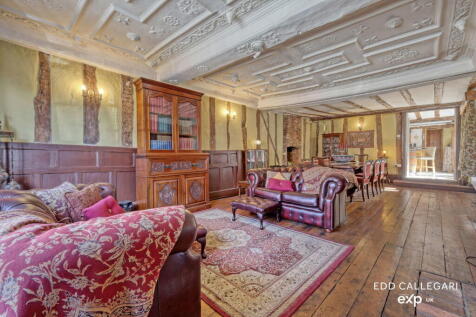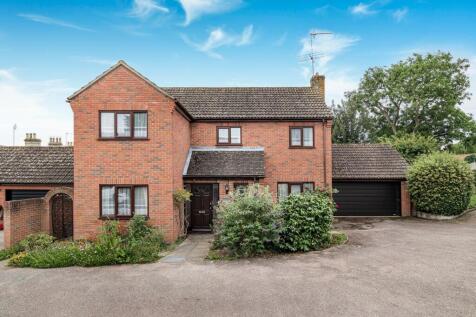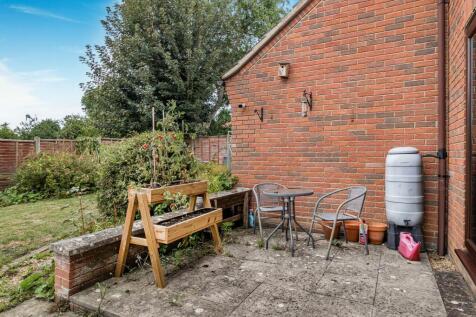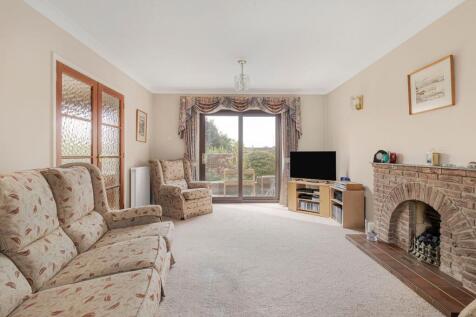Properties For Sale in Kersey Tye, Ipswich, Suffolk
The Glenmore is a three-bedroom home with an integral garage. The bright open-plan kitchen/dining room with a door leading to the garden is ideal for entertaining. There’s a front porch, inner hallway, WC and fitted cupboard. Upstairs, there’s an en suite to bedroom one and a family bathroom.
An impressive and spacious newly built four bedroom detached house, which has been finished to a very high standard, with an open plan kitchen/dining/family room, sitting room, study, utility room, ground floor cloakroom, first floor family bathroom and two luxury en-suite shower rooms, together ...
Stunning three-bedroom new build bungalow conversion in the sought-after village of Semer. Elevated position with far-reaching countryside views, open plan living, two en-suites, wraparound garden, ample parking fit with an EV charger. A turnkey rural home finished to a high contemporary standard.
Very Impressive Detached Family Home | Five Generous Sized Bedrooms | Total Plot Size Approaching 0.5 Acre (sts) | Detached Double Garage | Stunning 35ft Kitchen/Dining/Family Room | Countryside Views to the Rear | Third Floor Bedroom with Living Room | Two Ensuite Shower Rooms | Home Office | Sn...
Ref: EC0617 I Self contained two bedroom annexe I Expansive plot of 0.69 acres I Four/five bedroom primary residence I Triple bay garage I Beautifully maintained front and rear gardens I Located in the quaint village of Elmsett I Modernised kitchen/breakfast room I Private no through roa...
**OPEN DAY 7th MARCH 2026** GUIDE PRICE £650,000 - £700,000 This is a truly unique and captivating Grade II* Listed six bedroom semi-detached house. Dating back to 1380, this historic gem has been thoughtfully part-modernised, refurbished, and extended, boasting an abundance of retained charact...
Offered chain free. A fine four bedroom Victorian semi-detached villa retaining many original features and enjoying accommodation in the region of 2,240 sq. ft arranged over three floors. Benefits include an established west facing rear garden and off street parking. Three reception rooms and lar...
A beautifully presented extended four bedroom Victorian property, arranged over three floors with four reception rooms, kitchen, utility room, ground floor cloak room, family bathroom, en-suite shower room and a cellar, together with gardens and off road parking.
Tucked away on a peaceful and quiet development surrounded by beautiful open countryside, this immaculate family home sits in the sought-after village of Elmsett. With a driveway, a pretty south-facing garden, four bedrooms, two bathrooms, and three reception rooms, it offers a bright and flexibl...
The Fenchurch is a five-bedroom family home with an integral double garage. The open-plan kitchen/dining/family room has two sets of French doors to the garden. A separate living room, utility room and downstairs WC are great features. Two of the bedrooms are en-suite and there's a family bathroom.
The Hadleigh is a five-bedroom detached property that’s perfect for a family. The stylish open-plan kitchen/breakfast room is ideal for spending time as a family and for entertaining. Upstairs there are five bedrooms - bedroom one with an en suite - a large family-sized bathroom and useful storage.
The Hadleigh is a five-bedroom detached property that’s perfect for a family. The stylish open-plan kitchen/breakfast room is ideal for spending time as a family and for entertaining. Upstairs there are five bedrooms - bedroom one with an en suite - a large family-sized bathroom and useful storage.
*£475,000 - £500,000* Tucked away within the highly regarded rural village of Semer, this charming three bedroom detached property offers a wonderful blend of privacy, space and village living. Discreetly positioned, the home enjoys a peaceful setting while remaining conveniently placed for surro...
This impressive, link detached home is situated in a quiet location and benefits from a loft conversion, creating two bedrooms, five further 1st floor bedrooms, a kitchen/diner, a study, ground floor shower room, a 1st floor bathroom, a 2nd floor cloakroom and a garage.












