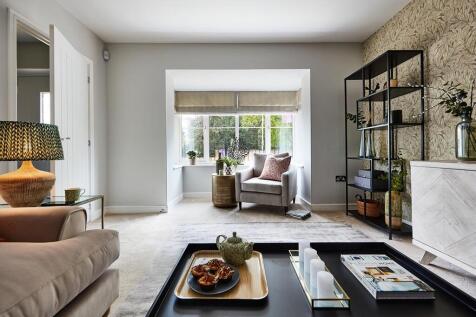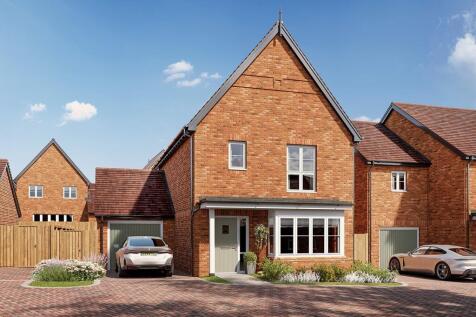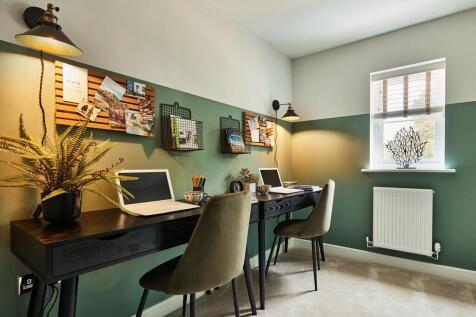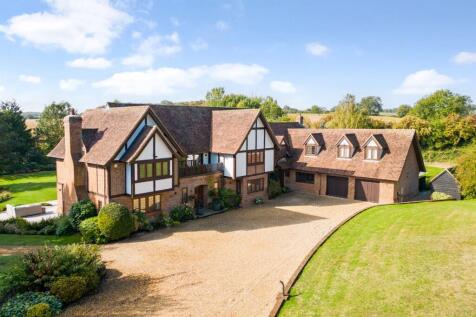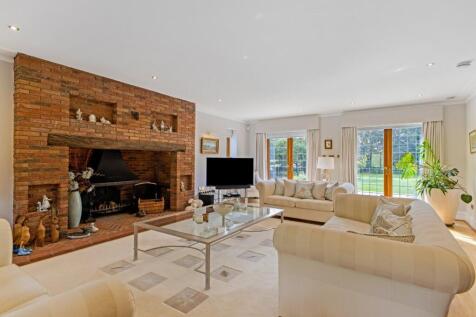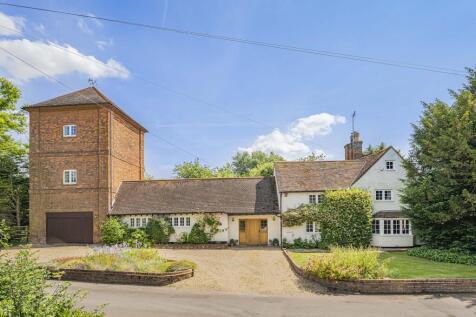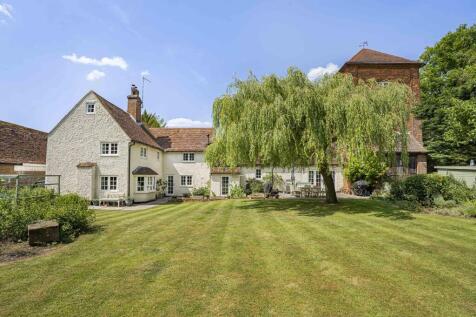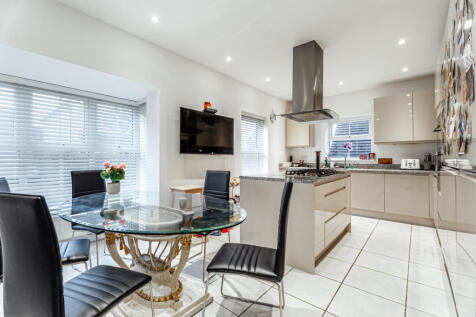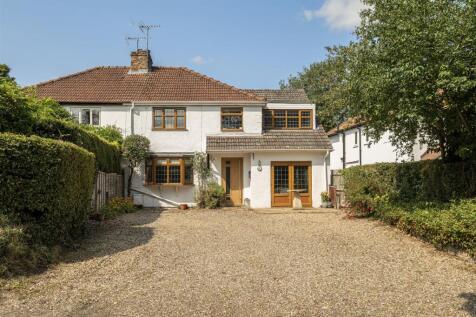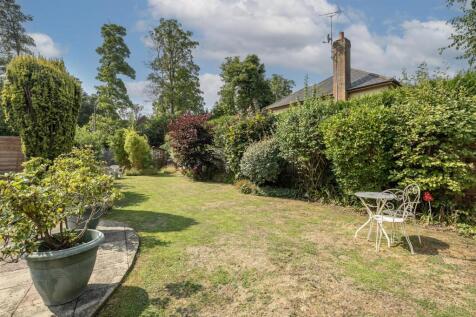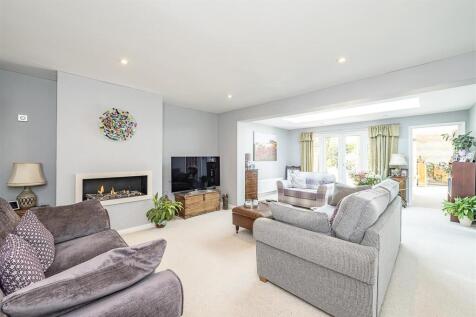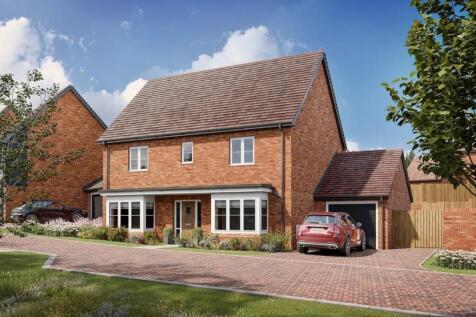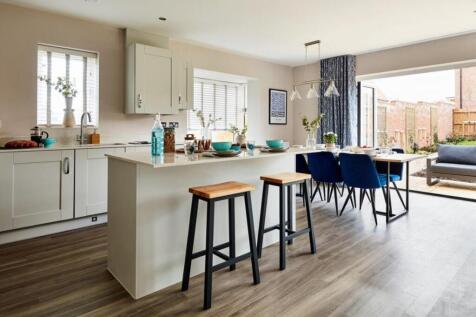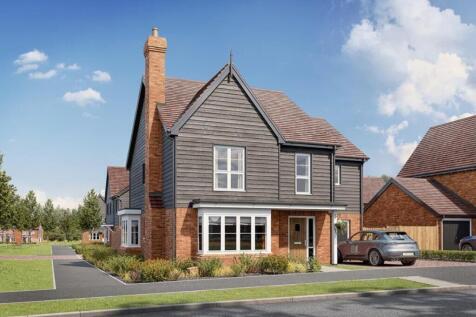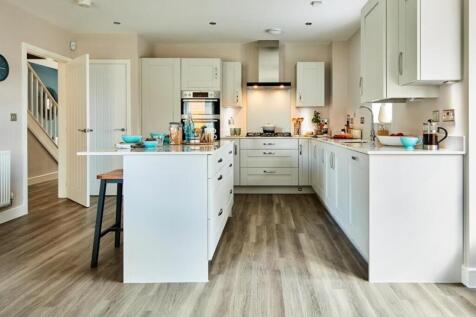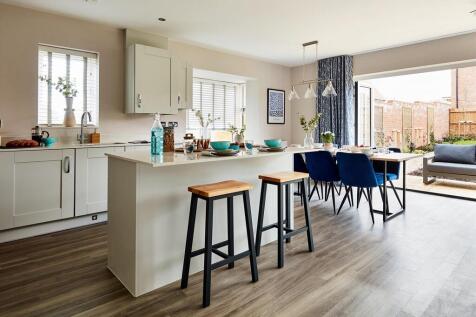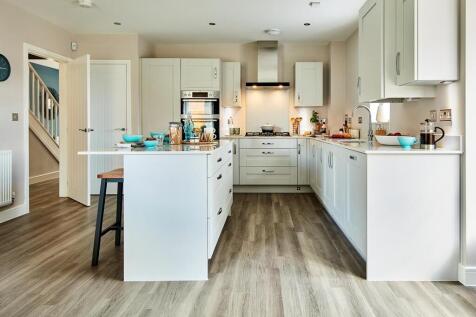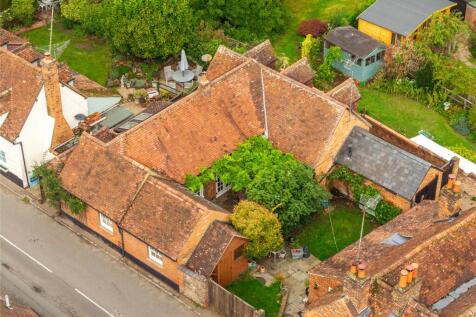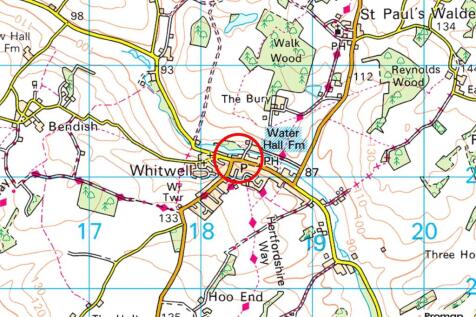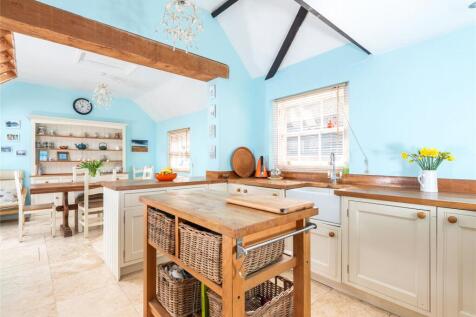Properties For Sale in Walden, Hitchin, Hertfordshire
PinDrop Property are Delighted to Offer This Stunning Detached Family Home with Panoramic Countryside Views Set on an elevated plot of around one acre on the edge of Codicote, this exceptional detached residence offers over 4,500 sq. ft of versatile living space, perfect for multi-genera...
Bradley Springs is a spacious five-bedroom residence, set in an acre of grounds on the prestigious Node Park estate, Codicote. Offering privacy and exclusivity, the home has excellent transport links and local amenities, with village shops nearby and mainline rail services to London available ...
Built around 1785, this Grade II-listed barn in Kimpton, Hertfordshire, has been transformed into an exceptional three-bedroom home. Inside, raw plaster walls and exposed timber beams create a soothing colour palette, and an open-plan living space with a double-height ceiling unfolds onto a gener...
Steeped in history and full of character and charm, this exceptional home is nestled in a peaceful hamlet on the outskirts of Codicote. Lovingly restored and thoughtfully extended over the years, it features beautifully landscaped gardens with a desirable southerly aspect.
A 2,353 sqft modern four double bedroom detached house, set within a private cul de sac and providing a detached double garage with studio and cloakroom. The ground floor includes reception spaces with a bay fronted lounge opening to a private walled rear garden, a kitchen breakfast room measurin...
£15,000 STAMP DUTY CONTRIBUTION. This picturesque property is perfect for busy family life. An open-plan Kitchen/Dining/Family Area is the hub of the house; a separate Living Room and Study offer flexible options. Two large bedrooms each offer an En Suite and built-in wardrobes.
This well proportioned semi-detached house is located in the highly regarded semi-rural location of Blackmore end and the accommodation is presented to a good standard throughout. Notable features include a stunning living room and an impressive dining room. Externally, there is a generously pro...
The Woodhill is ideal for growing and older families alike. Downstairs comprises a vast dual-aspect open-plan Kitchen/Dining/Family Area and separate Living Room. The Principal Bedroom offers built-in wardrobes and En Suite with 2 other double bedrooms.
A beautiful detached family home with extensions to both the side and rear of the property. The notably impressive Kitchen/Dining/Family room incorporates a well fitted kitchen, island unit and quartz work surfaces and underfloor heating. Whilst On the first floor two of the bedrooms have en sui...
Summary: Bryan Bishop and Partners are delighted to bring to the market this enchanting four bedroom, three bathroom property, with a separate one bedroom annexe with its own shower room, within the vibrant and popular village of Codicote. This characterful home is a fabulous conversion of wh...
The Broadway is a characterful home comprising a spacious and airy Kitchen/Family Area, a separate Living Room and a Dining Room on the ground floor. Upstairs, three double bedrooms each benefit from an En Suite shower or bathroom, bringing a touch of luxury to family living.
A period cottage with versatile accommodation, driveway parking for three cars, and a landscaped rear garden, within walking distance of amenities in the Hertfordshire village of Whitwell. The property is a unique design and is within a conservation area. The original house is believed to date ba...
