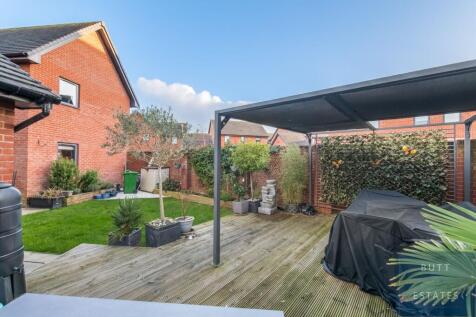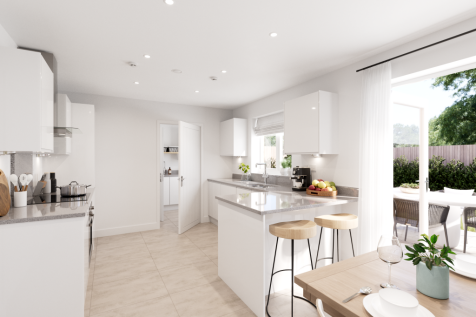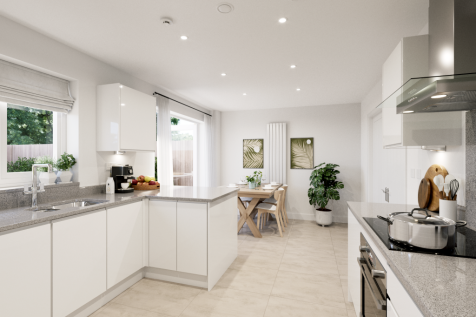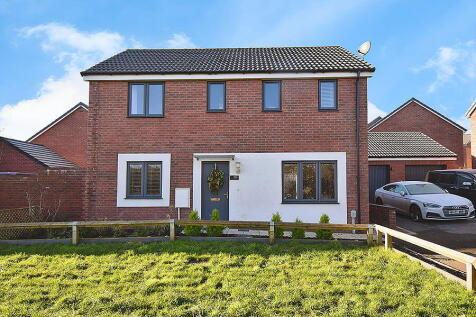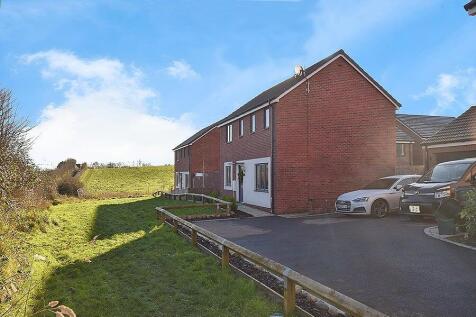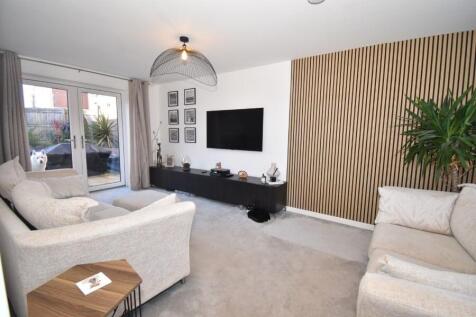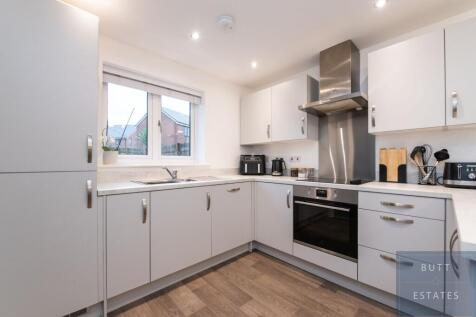Properties For Sale in Tithebarn, Exeter, Devon
We are delighted to present the final home available within this exclusive private gated development of just three high-end detached bungalows. Finished to an exceptional standard, this brand-new four-bedroom property offers the perfect blend of modern design, energy efficiency and luxurious comf...
We are delighted to present the final home available within this exclusive private gated development of just three high-end detached bungalows. Part Exchange is considered, making this an exceptional opportunity for buyers looking for a smooth, flexible move. Finished to an exceptional standard, ...
DEVELOPMENT SITE. PLANNING FOR 5 DET LUX BUNGALOWS A greenfield development site strategically placed with good access to Exeter, the M5 and A30 yet semi-ryral in nature. Planning obtained under application 23/0047/FUL for 5 large detached bungalows in good sized gardens. Estimated GDV ...
DEVELOPMENT SITE. PLANNING FOR 5 DET LUX BUNGALOWS A greenfield development site strategically placed with good access to Exeter, the M5 and A30 yet semi rural in nature. Planning obtained under application 23/0047/FUL for 5 large detached bungalows in good sized gardens. Est GDV £...
The Brampton has the flexibility of open-plan space as well as separate private space. The main living area, with kitchen, dining and family zones, is at the heart of this home, while the living room and study give you all the opportunity to take a break and have some quiet time when you need it.
Set within Tithebarn, this beautifully upgraded four bedroom detached family home offers contemporary style, smart technology and exceptional energy efficiency. The property features generous living space, a superb upgraded kitchen/diner, a home office and landscaped west facing garden.
* SPECIAL OFFER * PLOT 361 - THE RIVINGTON * DETACHED * FOUR BEDROOMS * SPACIOUS OPEN PLAN KITCHEN/DINING ROOM WITH FRENCH DOORS LEADING INTO GARDEN * FRONT ASPECT LIVING * UTILITY ROOM * DOWNSTAIRS WC * BEDROOM ONE WITH EN-SUITE * BATHROOM * DRIVEWAY
The Rivington is a great place to call your family home. Double doors are a lovely feature linking the living room to the kitchen/dining room, and double doors from there open onto the garden. When you want some space of your own, there are four bedrooms to choose from.
* PLOT 362 - THE RIVINGTON * DETACHED * FOUR BEDROOMS * SPACIOUS OPEN PLAN KITCHEN/DINING ROOM WITH FRENCH DOORS LEADING INTO GARDEN * FRONT ASPECT LIVING * UTILITY ROOM * DOWNSTAIRS WC * BEDROOM ONE WITH EN-SUITE * BATHROOM * DRIVEWAY
The Rivington is a great place to call your family home. Double doors are a lovely feature linking the living room to the kitchen/dining room, and double doors from there open onto the garden. When you want some space of your own, there are four bedrooms to choose from.
A stylish modern detached family home occupying a delightful position set back from the road with pleasant outlook over neighbouring green. Presented in superb decorative order throughout. Three bedrooms. Ensuite shower room to master bedroom. Family bathroom. Reception hall. Light and spaciou...
The Barnwood is a detached home that will catch your eye if you are looking for more space for your growing family. Or maybe you want to downsize, but still have room for friends and family to stay. Two sociable living spaces, three bedrooms and two bathrooms will certainly help you to do that.
GUIDE PRICE £375,000-£400,000 A 3 bedroom (1 en-suite) DOUBLE FRONTED DETACHED HOUSE located in the TITHEBARN AREA of Exeter, in immaculate condition and ready to move into with built-in appliances in the kitchen/diner. Outside there is a rear lawned garden and 2 ALLOCATED PARKING SPACES. NO CHAIN!
Designed with families in mind, the Sherwood is a stunning three-bedroom detached home. The open plan kitchen/dining room with French doors leading onto the garden - perfect for gatherings with friends and family. There’s also a generous front-aspect living room and an en suite to bedroom one.
* PLOT 389 - THE SHERWOOD * DETACHED * THREE BEDROOMS * OPEN PLAN KITCHEN/DINING ROOM WITH FRENCH DOORS LEADING INTO GARDEN * GENEROUS FRONT ASPECT LIVING ROOM * DOWNSTAIRS WC * UTILITY * BEDROOM ONE WITH EN-SUITE * BATHROOM * SINGLE GARAGE
* DETACHED * THREE BEDROOMS - MASTER EN-SUITE * LOUNGE * KITCHEN/DINING ROOM * UTILITY * DOWNSTAIRS WC * FAMILY BATHROOM * REAR ENCLOSED GARDEN * GARAGE & PARKING * POPULAR TITHEBARN LOCATION * CLOSE PROXIMITY TO THE M5 & A30 * PERFECT FOR FIRST TIME BUYERS OR DOWNSIZERS










