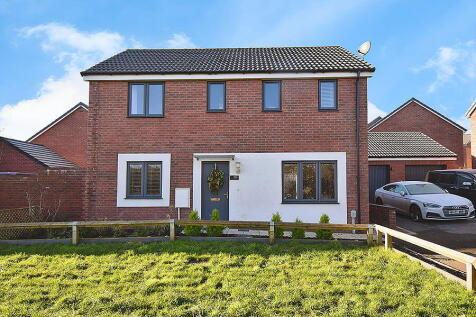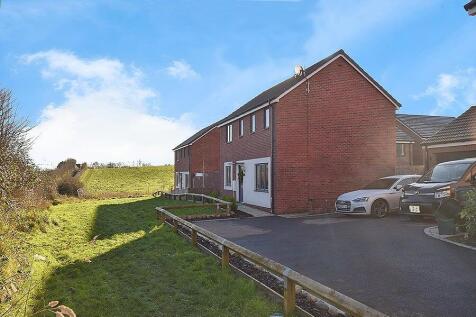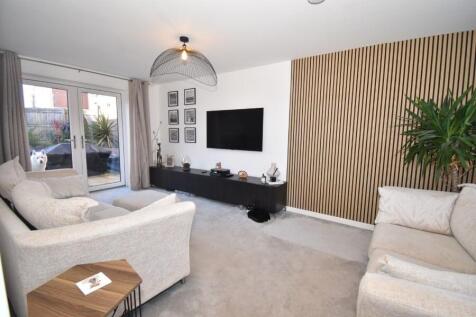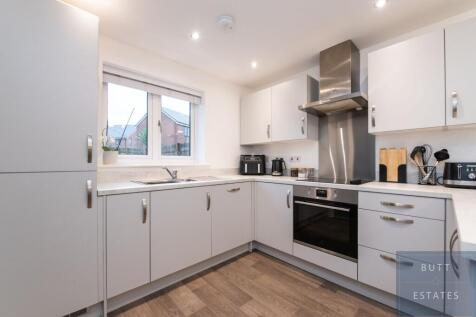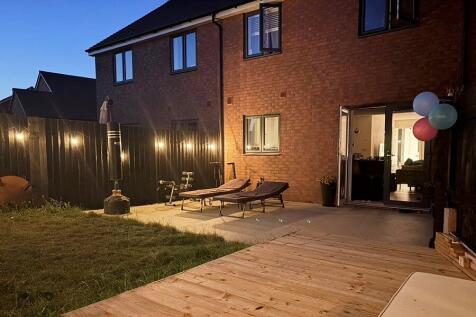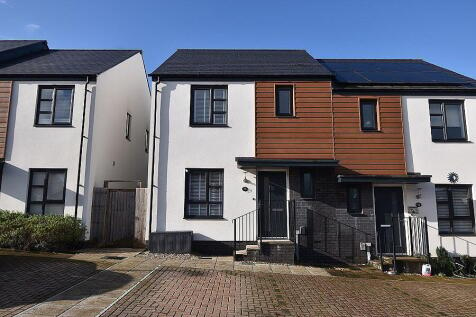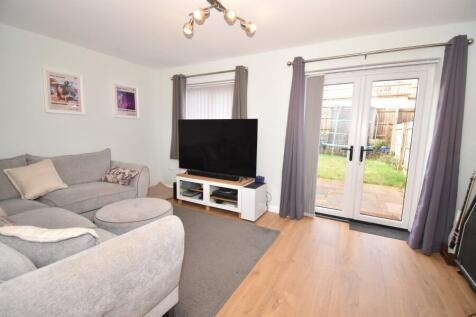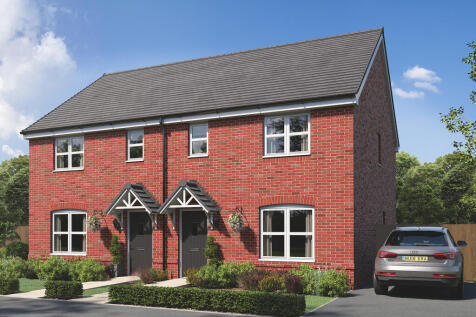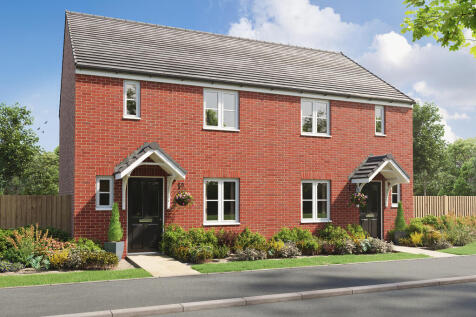3 Bedroom Houses For Sale in Tithebarn, Exeter, Devon
GUIDE PRICE £375,000-£400,000 A 3 bedroom (1 en-suite) DOUBLE FRONTED DETACHED HOUSE located in the TITHEBARN AREA of Exeter, in immaculate condition and ready to move into with built-in appliances in the kitchen/diner. Outside there is a rear lawned garden and 2 ALLOCATED PARKING SPACES. NO CHAIN!
A stylish modern detached family home occupying a delightful position set back from the road with pleasant outlook over neighbouring green. Presented in superb decorative order throughout. Three bedrooms. Ensuite shower room to master bedroom. Family bathroom. Reception hall. Light and spaciou...
The Barnwood is a detached home that will catch your eye if you are looking for more space for your growing family. Or maybe you want to downsize, but still have room for friends and family to stay. Two sociable living spaces, three bedrooms and two bathrooms will certainly help you to do that.
GUIDE PRICE £375,000-£400,000 A 3 bedroom (1 en-suite) DOUBLE FRONTED DETACHED HOUSE located in the TITHEBARN AREA of Exeter, in immaculate condition and ready to move into with built-in appliances in the kitchen/diner. Outside there is a rear lawned garden and 2 ALLOCATED PARKING SPACES. NO CHAIN!
Designed with families in mind, the Sherwood is a stunning three-bedroom detached home. The open plan kitchen/dining room with French doors leading onto the garden - perfect for gatherings with friends and family. There’s also a generous front-aspect living room and an en suite to bedroom one.
* PLOT 389 - THE SHERWOOD * DETACHED * THREE BEDROOMS * OPEN PLAN KITCHEN/DINING ROOM WITH FRENCH DOORS LEADING INTO GARDEN * GENEROUS FRONT ASPECT LIVING ROOM * DOWNSTAIRS WC * UTILITY * BEDROOM ONE WITH EN-SUITE * BATHROOM * SINGLE GARAGE
* DETACHED * THREE BEDROOMS - MASTER EN-SUITE * LOUNGE * KITCHEN/DINING ROOM * UTILITY * DOWNSTAIRS WC * FAMILY BATHROOM * REAR ENCLOSED GARDEN * GARAGE & PARKING * POPULAR TITHEBARN LOCATION * CLOSE PROXIMITY TO THE M5 & A30 * PERFECT FOR FIRST TIME BUYERS OR DOWNSIZERS
A stylish much improved and extended semi detached family home with self contained annexe/studio room which could provide additional income or a great space to work from home. Presented in superb decorative order throughout. Three double bedrooms. Ensuite shower room to master bedroom. Family ...
A stylish semi detached Cavanna built family home situated within this popular residential development providing great access to local amenities and major link roads. Presented in good decorative order throughout. Three bedrooms. Ensuite shower room to master bedroom. Family bathroom. Receptio...
With three bedrooms and two interlinked living areas, the Rendlesham fits the bill for growing families, first-time buyers and down-sizers who love having family and friends to stay. This new home has a practical design for practical and comfortable living.
The Danbury has a lovely natural flow that leads you through the living space. The hallway opens into the living room, the living room into the kitchen/dining room and the kitchen/dining room into the garden. This home will suit first-time buyers and young professionals.
A beautifully-presented three bedroom semi-detached house located in the new development of Tithebarn Way. The property benefits from a garage and a driveway, as well as a good-sized enclosed garden to the rear. The internal accommodation briefly consists of an entrance porch leading into the liv...
The Danbury has a lovely natural flow that leads you through the living space. The hallway opens into the living room, the living room into the kitchen/dining room and the kitchen/dining room into the garden. This home will suit first-time buyers and young professionals.
* PLOT 358 - THE DANBURY * SEMI-DETACHED * THREE BEDROOMS * OPEN PLAN KITCHEN/BREAKFAST ROOM WITH GARDEN ACCESS * BEDROOM ONE WITH EN-SUITE & STORAGE * BRIGHT FRONT ASPECT LIVING ROOM * DOWNSTAIRS WC * BATHROOM * ALLOCATED PARKING
The Danbury has a lovely natural flow that leads you through the living space. The hallway opens into the living room, the living room into the kitchen/dining room and the kitchen/dining room into the garden. This home will suit first-time buyers and young professionals.
Presented to an exceptional standard is this three bedroom town house, situated within this very sought after and quiet residential location. Occupying this incredibly convenient position, the property enjoys being set within a short distance to a variety of local amenities and public transport l...
* TERRACED * THREE BEDROOMS - MASTER EN-SUITE * KITCHEN/DINING ROOM * SPACIOUS LIVING ROOM * FAMILY BATHROOM * DOWNSTAIRS W/C * REAR ENCLOSED GARDEN * ALLOCATED PARKING FOR 2 CARS * POPULAR TITHEBARN LOCATION * GREAT FOR FIRST TIME BUYERS, DOWNSIZERS OR INVESTORS * CLOSE PROXIMITY TO M5 & A30
The Danbury has a lovely natural flow that leads you through the living space. The hallway opens into the living room, the living room into the kitchen/dining room and the kitchen/dining room into the garden. This home will suit first-time buyers and young professionals.



