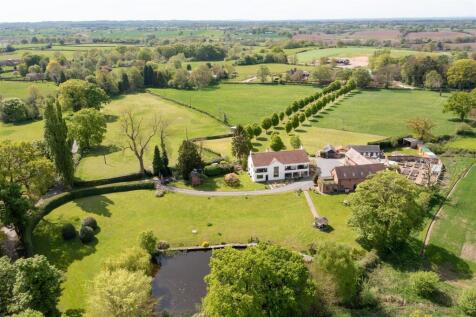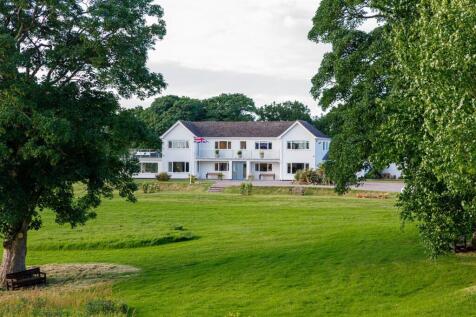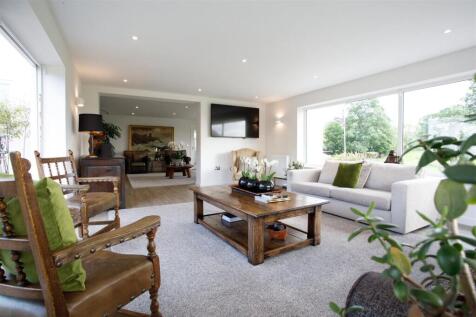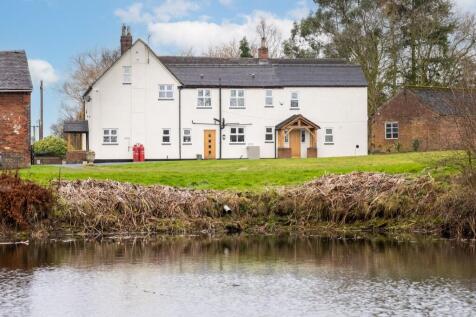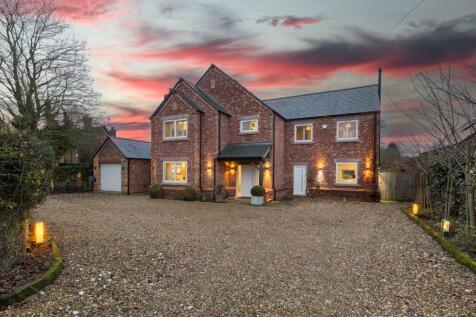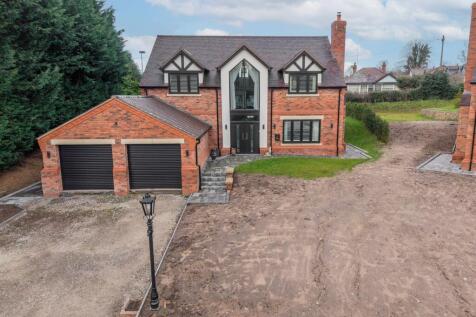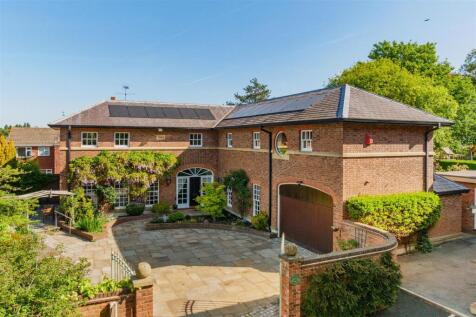to
to
Properties For Sale by Baker Wynne & Wilson, Nantwich, including sold STC
142 results
Prioritise properties with...
Moss House Farm, Eardley End Road, Bignall End
Detached
7
4
A SUPERB DETACHED PERIOD COUNTRY HOUSE OF 4,500 SQUARE FEET WITH SCOPE FOR MULTI GENERATIONAL LIVING, A RANGE OF BUILDINGS WITH INCOME POTENTIAL, GARDENS, LARGE POOL AND LAND EXTENDING IN ALL TO ABOUT 8.25 ACRES IN A DELIGHTFUL LOCATION WITH FANTASTIC ELEVATED VIEWS
Stapeley Farm, London Road, Nantwich, CW5
Detached
3
1
GUIDE PRICE: £850,000 - £900,000A SIGNIFICANT DEVELOPMENT OPPORTUNITY COMPRISING A SUBSTANTIAL DETACHED SINGLE STOREY DWELLING (1,400 SQUARE FEET), DETACHED WORKSHOP/GARAGE (2,300 SQUARE FEET) WITH PLANNING PERMISSION, AND TWO DUTCH BARNS (2,000 SQUARE FEET), GARDENS AND LAND EXTENDING IN ALL TO ...
Page of 6



