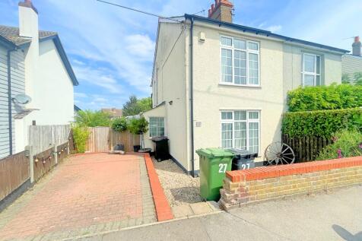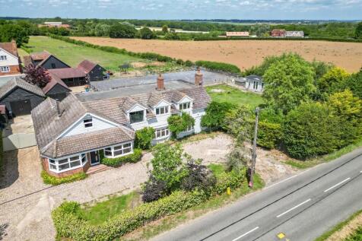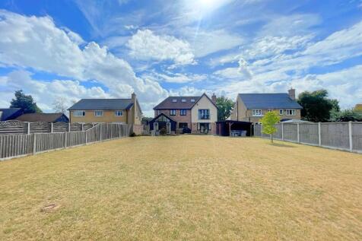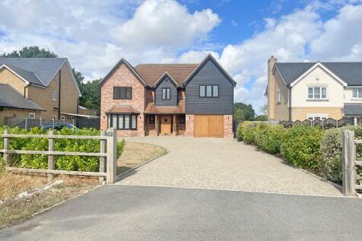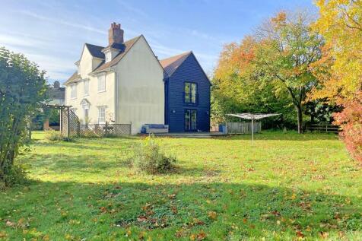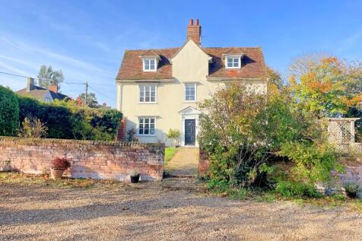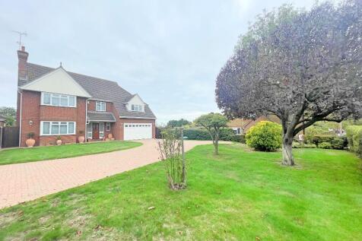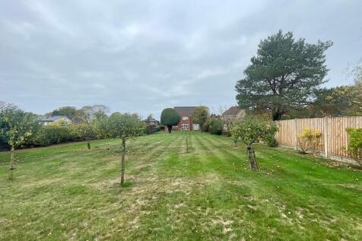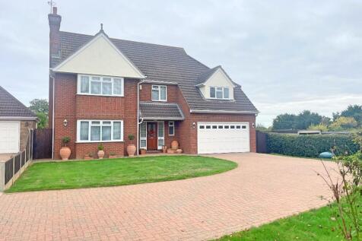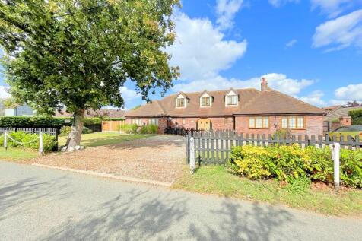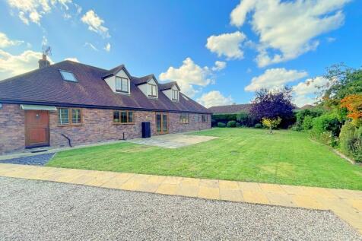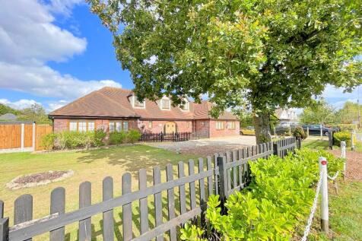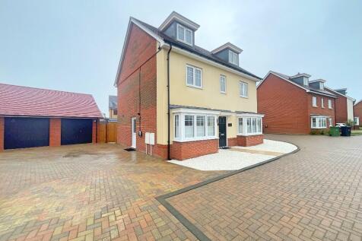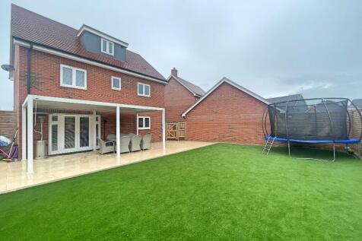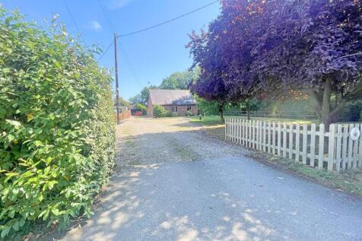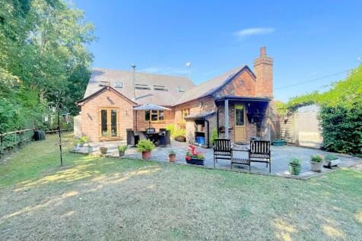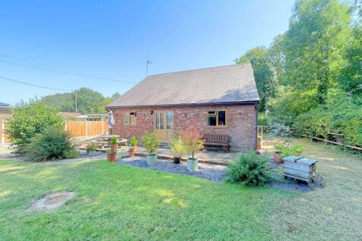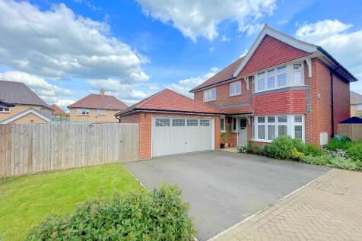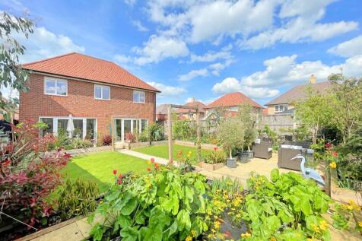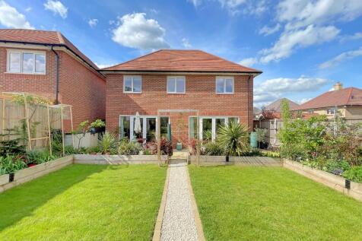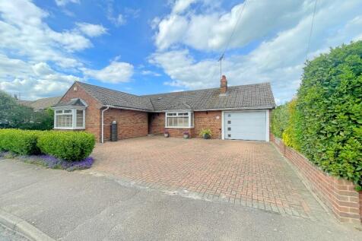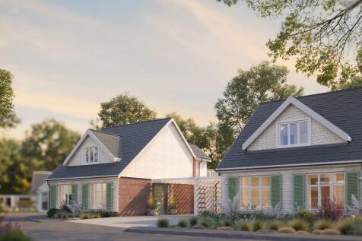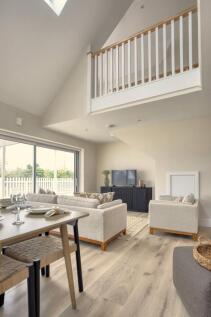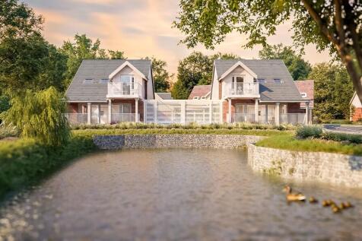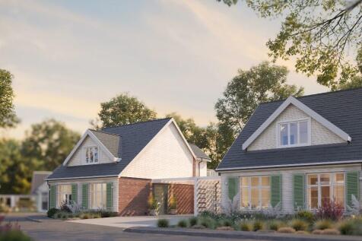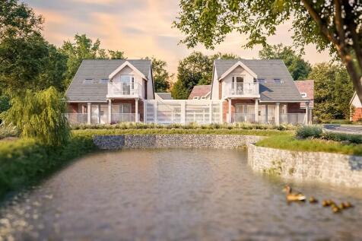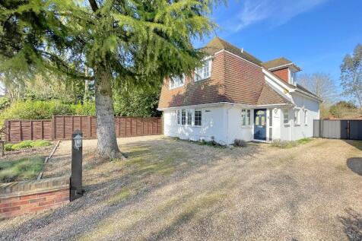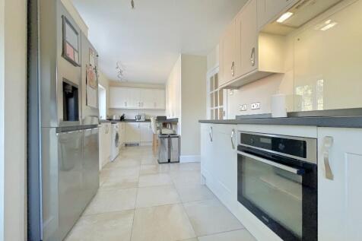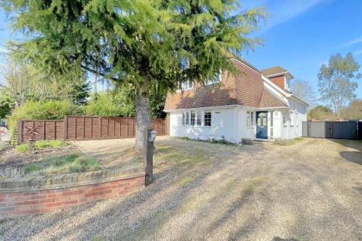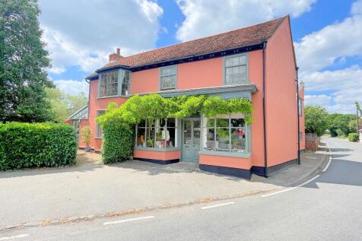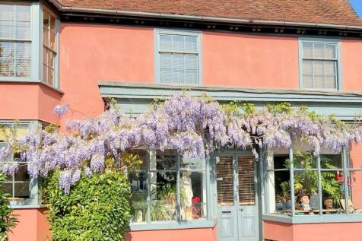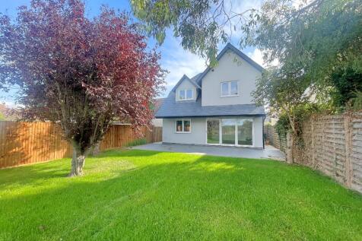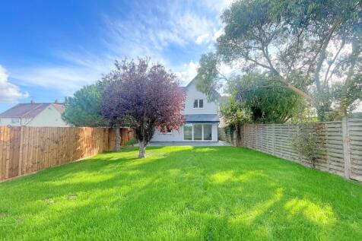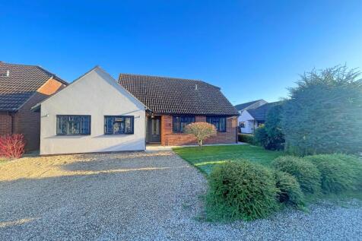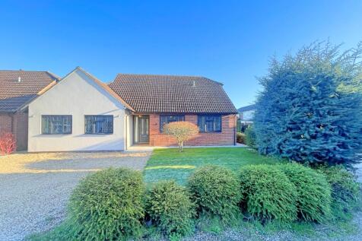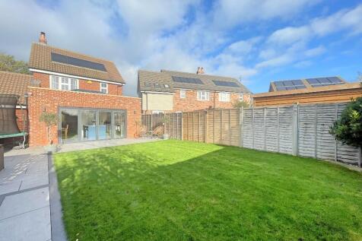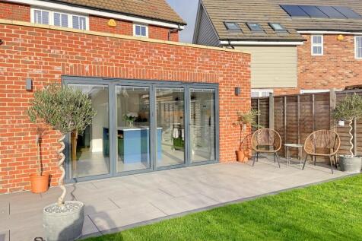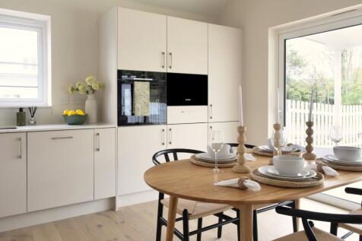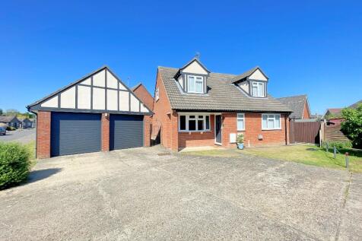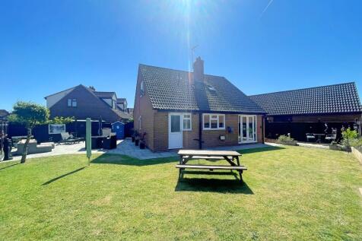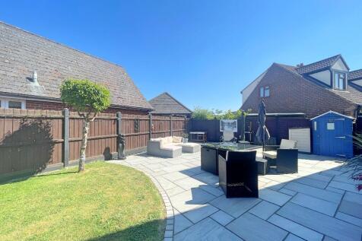Properties For Sale by Hardy-King Estate Agents, Tiptree, including sold STC
66 results
EQUINE residence sitting on approximately 3 ACRES, detached family home FOUR DOUBLE BEDROOMS, two large reception rooms, OPEN PLAN LIVING & KITCHEN SPACE, ensuite, wet room, conservatory, FIVE STABLES, FOUR PADDOCKS, MENAGE, tack room, DOUBLE GARAGE, store & hay barn, PRIVATE REAR GARDEN
0.28 ACRE PLOT backing on to fields, 98ft REAR GARDEN, detached family home measures 2,272 sqft, FOUR DOUBLE BEDROOMS TWO EN-SUITES, office, utility room wc, OPEN PLAN KITCHEN FAMILY DINING ROOM, driveway for multiple cars, garage, FIELD VIEWS FROM ALL REAR WINDOWS
GUIDE PRICE £925,000 - £950,000.... 0.45 acre plot, GRADE II LISTED DETACHED FARM HOUSE, five bedrooms, ensuite and family bathroom, EXTENDED, kitchen dining room measures 18ft5 x 15ft THREE RECEPTION ROOMS, character features, FOUR BAY CARPORT, gated driveway, WALK TO KELVEDON STATION
NO CHAIN, 3025 sqft of VERSATILE accommodation, FIVE BEDROOMS three reception rooms, two bedrooms with en-suite and dressing room, OPEN PLAN KICTHEN AND DINING ROOM, utilty room, lounge with INGLENOOK fire place, 0.25 acre plot, REAR GARDEN MEASURES 85ft in width, in and out driveway
STUNNING detached family home, FOUR DOUBLE BEDROOMS, ensuite, bathroom, utility room wc, lounge, OPEN PLAN KITCHEN AND DINING AREA, 1682 sqft of accomodation, NHBC warranty, built by Redrow, part of THE MULBERRIES development, SOUTH FACING REAR GARDEN, driveway for two cars and DOUBLE GARAGE
BRAND NEW DETACHED CHALET, three bedrooms, MASTER BEDROOM with ENSUITE, open plan, living, under floor heating, energy efficient, PRIVATE GARDEN, veranda, BALCONY, driveway, EV charger, WALK TO MARINA AND VILLAGE CENTRE, set in 2.5 acres of tranquil gardens and woodland.
BRAND NEW DETACHED CHALET, three bedrooms, MASTER BEDROOM with ENSUITE, open plan, living, under floor heating, energy efficient, PRIVATE GARDEN, veranda, BALCONY, driveway, EV charger, WALK TO MARIAN AND SEA WALL, set in 2.5 acres of tranquil gardens and woodland.
Guide price £600,000 - £625,000 NO CHAIN, versatile period home dating back to 18th century, FIVE BEDROOMS, FOUR RECEPTION ROOMS, 24ft entertainment space, WORKSHOP & STUDIO, off road parking for multiple cars, SOUTH FACING REAR GARDEN, walk to shop, pub and primary school.
BARAND NEW BESPOKE FAMILY HOME, lounge, office, OPEN PLAN KITCHEN DINING & FAMILY ROOM, integrated appliances, wc, THREE DOUBL EBEDROOMS, THREE ENSUITE SHOWER ROOMS, driveway for multiple cars, WEST FACING 70ft REAR GARDEN, solar panels, EV charging, Air source heat pump.
Beautifully presented, 1696 sqft of accomodation over three floors. WEST FACING REAR GARDEN, parking for three cars, FOUR DOUBLE BEDROOMS, two bathrooms, OPEN PLAN KITCHEN AND FAMILY ROOM, mezzanine decked terrace, garden room, WALKING DISTANCE TO PRIMARY SCHOOL
BRAND NEW DETACHED BUNGALOW, two bedrooms, OPEN PLAN LIVING, under floor heating, energy efficient, PRIVATE GARDEN, veranda, driveway, EV charger, WALK TO MARINA AND VILLAGE CENTRE, set in 2.5 acres of landscaped gardens and woodland.
Versatile DETACHED FAMILY HOME walking distance to the village centre shops and schools, FOUR first floor bedrooms master bedroom has ensuite, family bathroom, Ground floor bedroom/tv-room with ensuite OPEN PLAN KITCHEN DINING ROOM & LOUNGE, utility room, DOUBLE GARAGE, driveway.
