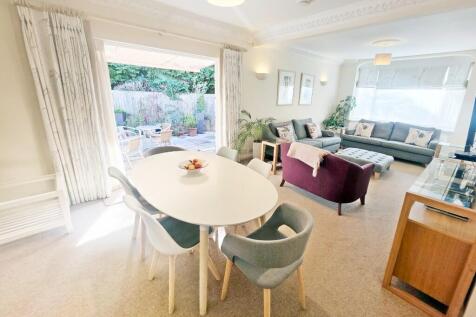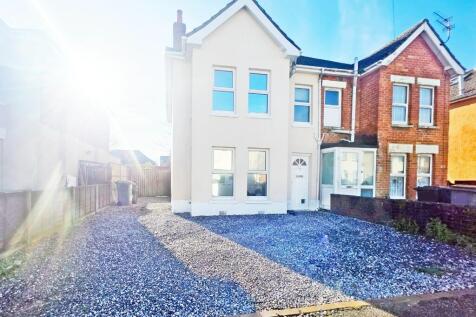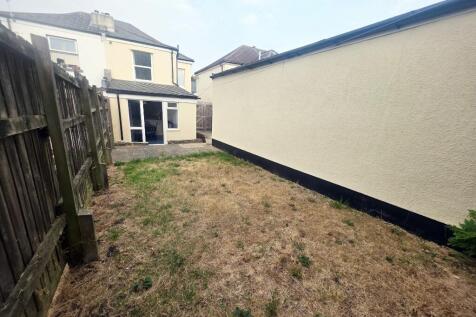Properties For Sale by Roberts, Bournemouth, including sold STC
54 results
TOP FLOOR LIFT SERVED SOUTH FACING APARTMENT FOR THE OVER 60'S. Friendly & Welcoming Development. Lounge/Diner with Arch to Kitchen, Modern Shower Room Suite, Double Closets, Resident Parking. Presented to a Very Good Standard. Sheraton Kitchen & Superb Natural Light. EPC C
GRAND & CHARACTERFUL DETACHED GENTLEMAN'S RESIDENCE. Arranged as Two 3-Bedroom Apartments. 270 Sq' M / 2908 Sq' Ft. South Facing with a Generous Sized Front Lawn with a Wooded Backdrop giving Privacy from East Avenue. Freehold. Detached Garaging (Double & Single). Vendor Suited. Freehold.
CHAIN FREE DETACHED BUNGALOW ON A LARGE CORNER PLOT. 126 Sq'M / 1356 Sq'M, Three Double Bedrooms, 29ft Dual Aspect Lounge & Dining Room with Bi-Folds. Modern Kitchen, Utility, Bathroom & Shower Room Suites. Multi-Vehicle Driveway, Detached Garage, Adjoining Store Room & Feature Garden Room / Office.
DETACHED HOUSE WITH SOUTH FACING GARDEN * REQUIRES UPDATING * 232 Sq' M / 2497 Sq' Ft, Five Double Bedrooms, Two En-Suites, Three Receptions, Conservatory & Kitchen/Breakfast Room, Bathroom & Two Cloakrooms. Superb Attic Master Bedroom. Frontage Parking. Offered with No Forward Chain.
DETACHED FAMILY RESIDENCE WITH UNIQUE CHARACTER FEATURES. 121 Sq'M. Impressive 120ft Landscaped Garden Arranged as a Series of Sun Patios & Evening Terraces with Summerhouse & Seating. Three Bedrooms, Double Reception Plus Dining Room. Kitchen with Utility, GF Cloakroom & Garage / Workshop to Rear
THIS FINE DETACHED HOUSE NOW AWAITS ITS NEXT DISCERNING FAMILY. Four Good Sized Bedrooms, Three Reception Rooms (Two with Wood Burners), Bespoke Kitchen with Arch to Dining Room, Large Bathroom, Chic Shower Room, Two Cloakrooms. Driveway, Front Garden Terrace & Beautifully Landscaped Rear Garden
DETACHED CHARACTER FAMILY HOUSE * Six Bedrooms * Three En-Suite Rooms * Four Reception Rooms * 233 Sq' M * Kitchen/Breakfast Room, Utility Room, GF Shower Room, FF Shower Room. Frontage Driveway Parking, Walled Garden. Impressive Level of Family Accommodation Located Moments Away from Kings Park.
NO FORWARD CHAIN! DETACHED FAMILY HOUSE. 117 Sq'M, Four Bedrooms, Bathroom & Shower Room, Driveway for Three/Four Cars. Feature Lounge Through Dining Room, Kitchen & Utility Room. Family Room with Direct Access to Rear Garden. EPC C, C'Tax C. Favoured Schools Nearby with Green Space on the Doorstep
DETACHED FAMILY HOME * SOUTH FACING GARDEN * Three Bedrooms, 101 Sq'M / 1087 Sq'Ft. Three Reception Areas Including a Feature Kitchen/Breakfast Room with Breakfast Bar Island & Separate Utility Room. Modern Bathroom & GF Cloaks. Superb Garden/Games Room. Potential Parking via Middle Road to Rear.
AN EXCEPTIONAL STAND OUT PROPERTY Where Character meets Contemporary. 103 Sq'M / 1109 Sq' Ft, 32ft Open Plan Living with Under Floor Heating. Arranged as a Three Bedroom Home. Bespoke Bath/Shower Room Suite, South Facing Garden, Garden Office. All Finished to an Exacting Standard.
DETACHED BUNGALOW WITH WESTERLY FACING GARDEN. Cul-de-Sac Location, Two Double Bedrooms, 77 Sq'M / 829 Sq'Ft. Dual Aspect 21ft Lounge/Diner Overlooking Garden, Modern Kitchen. Premium Bath/Shower Room Suite. Driveway, Garage & Superbly Presented Garden with Good Levels of Privacy.
SUPERB SEMI-DETACHED HOUSE WITH SOUTHERLY REAR GARDEN. 99 Sq' M, Frontage & Driveway Parking. Three Double Bedrooms, Two Reception Rooms Including Open Plan Dining Room / Hallway with Doors to Garden, Dual Aspect Kitchen, Family Bathroom. Timber Garden Cabin / Home Office. EPC D-Rated. Council Tax C
SPACIOUS 134 SQ'M SEMI-DETACHED HOUSE. Three Double Bedrooms, Two Reception Rooms, 19 ft Kitchen Through Breakfast Room. En-Suite Shower Room, Bathroom & GF Cloakroom. Frontage & Side Driveway Parking Plus Garage. Private & Secluded Rear Garden with Patio & Lawn. EPC D, C'Tax C.
SUPERB POTENTIAL! DETACHED BUNGALOW REQUIRING MODERNISATION. 90 Sq'M, Driveway & Garage, Two/three Bedrooms, One/Two Reception Rooms, Conservatory, Dual Aspect Kitchen. GCH via Back Boiler, UPVC DG, EPC E, C'Tax D. Generous Depth Front & Rear Gardens. Vacant Possession, No Forward Chain
SUPERB 104 Sq'M SEMI-DETACHED HOUSE. GARDEN NOT OVERLOOKED. Three Double Bedrooms, Lounge Through Dining Room, Contemporary Kitchen with Double Doors to Garden & New Bathroom. Twin Parking with Charge Point, Short Walk to Primary School & Rail Connection. EPC C, C'Tax C
SEMI-DETACHED FAMILY HOME * SOUTH FACING GARDEN * Three Double Bedrooms, 115 Sq'M / 1236 Sq'Ft. Two Separate Reception Rooms Plus a Roomy Dual Aspect Kitchen/Breakfast Room. Bathroom with Bath & Shower with a Separate Cloakroom. Frontage Driveway Parking & Lawned Rear Garden. EPC D & Council Tax C
COTTAGE STYLE SEMI-DETACHED HOUSE. 89 Sq'm/958 Sq'ft. Three Bedrooms, Two Reception Rooms, Kitchen, Utility, GF Bathroom with Separate First Floor Cloakroom. Secluded Garden to a Southerly Aspect with 20ft1 x 9ft6 Garden Cabin. Driveway Parking, Character Features Aplenty. EPC D, Council Tax C
SEMI-DETACHED HOUSE WITH SOUTH FACING GARDEN BACKING ONTO LOWTHER ROAD. Chain Free. 92 Sq'm/990 Sq'ft. Two Double Bedrooms, Lounge with Kitchen/Diner with Direct Garden Access. Large Bathroom & GF Cloakroom. Ex-Rental Condition, Modern Combi GCH Boiler, EPC C, Council Tax C
SUPERB END OF TERRACE WITH DETACHED GARDEN STUDIO. Total of 101 Sq'M. Permission Granted for Dropped Pavement. Close to Grammar Schools. Cul-de-Sac Location Woodland Outlook. Three Bedrooms, Lounge, Conservatory, Kitchen/Diner, Arch to Utility. Rear Garden with 18ft6 x 13ft Studio / Office or Gym
MODERN END OF TERRACE HOUSE SET IN A CUL-DE-SAC LOCATION. Three Bedrooms, 69 Sq'M, Lounge / Diner with Direct Access to a Westerly Facing Garden, Modern Kitchen, Bathroom, GF Cloakroom. GCH, UPVC DG, EPC B, Council Tax Band C. Off Road Parking, Vacant Possession with No Forward Chain
SEMI-DETACHED HOUSE with 121 Sq'M / 1302 Sq'Ft of Floor Space. Two Bedrooms, Three Reception Rooms Currently Arranged as a Three Bedroom House. Kitchen Open Plan with Dining Room. 4.2m x 2.8m Garage with Gated Parking Plus Frontage Parking. EPC C-Rated. Council Tax Band B. Becoming Vacant 07/26
Ready to move into, this mid-terrace three-bedroom home is offered to the market with no onward chain. The property benefits from off-road parking and a south-facing garden, making it an excellent opportunity for families and first-time buyers alike.
SEMI-DETACHED HOME * REQUIRES SOME UPDATING * CHAIN FREE * Three Double Bedrooms, 116 Sq'M / 1248 Sq'Ft. Two Separate Reception Rooms, Kitchen, GF Shower Room & FF Bathroom with Separate Cloakroom. Off Road Parking & Rear Garden Laid to Patio. EPC C & Council Tax C
DETACHED HOUSE WITH NO FORWARD CHAIN. 88 Sq'M / 947 Sq'Ft, Three Double Bedrooms, Two Reception Rooms, First Floor Shower Room, Lawned Garden to a South Easterly Aspect being Private & Secluded. C4 Use for 20+ Years. GCH, UPVC DG, EPC D-Rated, Council Tax Band C. Vacant Possession.



































