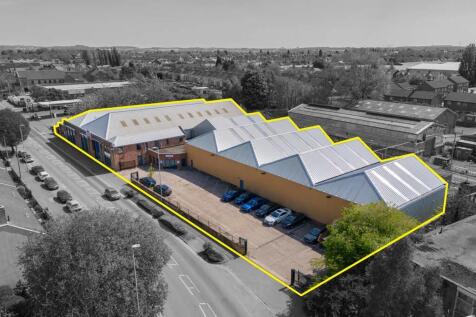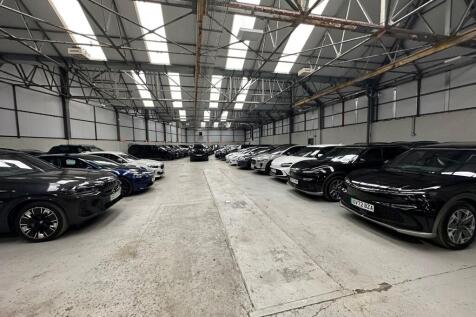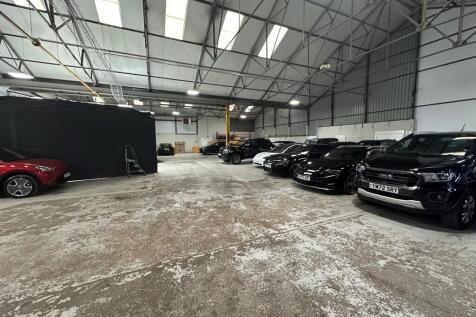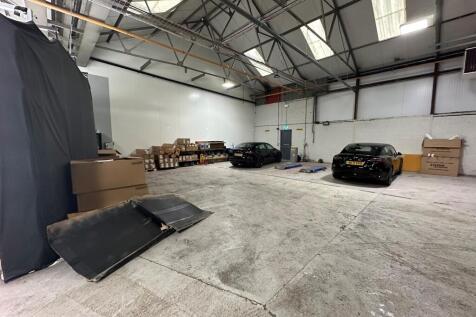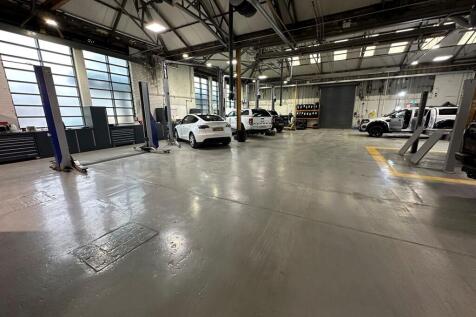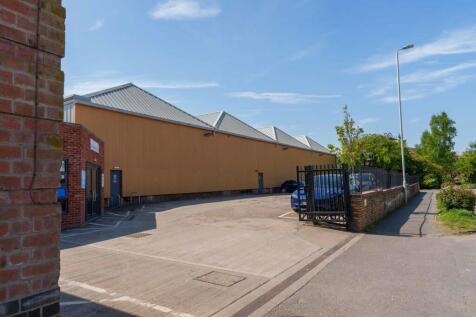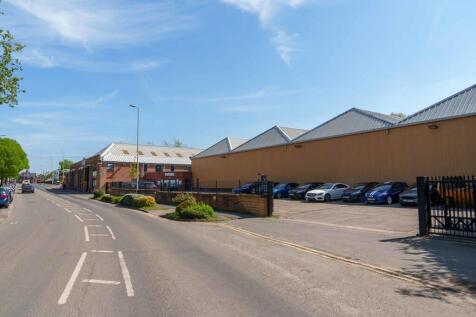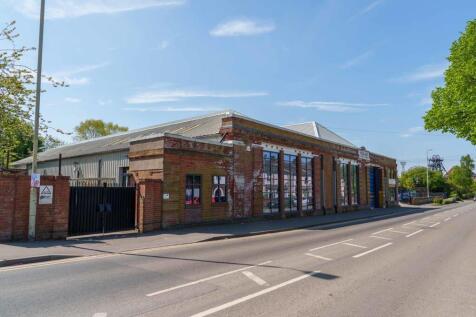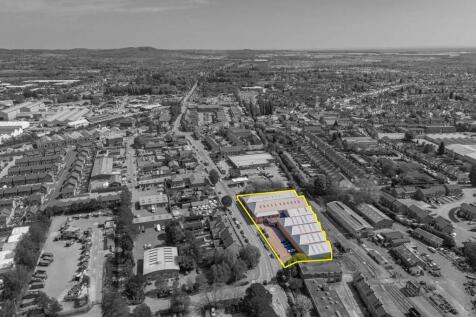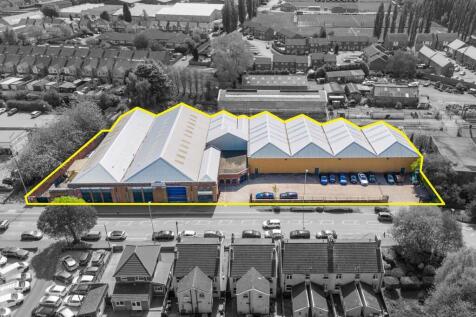Commercial Properties For Sale by Andrew & Ashwell, Leicester, including sold STC
37 results
Paid partnerships can play a role in listing order
A predominantly single-storey warehouse unit of steel lattice frame and brick construction surmounted with steel profile cladding, occupying a prominent position fronting Ashby Road in central Coalville. Personnel access is provided via powder-coated aluminium double doors to the centre-front o...
A predominantly single-storey warehouse unit of steel lattice frame and brick construction surmounted with steel profile cladding, occupying a prominent position fronting Ashby Road in central Coalville. Personnel access is provided via powder-coated aluminium double doors to the centre-front o...
The property comprises office accommodation built over 4 floors around an assumed concrete framework, encompassing brick and glazed elevations, flush mounted aluminium windows and ground floor entrance canopy. A sub ground floor level is accessed externally, providing marked parking for 11 cars a...
An interlinking HQ industrial complex comprehensively refurbished in 2016, with rear car park, to provide a unique industrial facility sat within a site area of c. 1 acres. The property is fronted with a two storey former hosiery factory, providing partitioned offices at ground floor and open p...
The property comprises a front 3 storey building with basement level, together with various adjoining / linked single and two storey rear sections. To the rear of the property is a tarmacadam surfaced car park which is accessed from Friars Causeway and the total site extends to approximately 0....
A 1775-built multi-storey premises occupying a corner position fronting Granby Street and Rutland Street, let to Tesco Stores Limited, trading as Tesco Express. The ground floor offers open-plan retail accommodation of rectangular proportion currently fitted as a convenience store, with rear st...
The property comprises a good quality, detached modern single-storey industrial unit constructed around a steel portal frame with a mixture of brick and insulated steel profile clad elevations, beneath a pitched similarly clad roof, which is interspersed with translucent roof lights. Internally...
A modern self contained detached two storey office premises built approximately 2000. The accommodation is constructed around a central core which provides entrance reception and WCs to both floors. The offices are constructed to provide open plan accommodation over both floors, currently fitted ...
The premises comprise modern two-storey offices that have been subsequently extended to the rear to provide a workshop/storage unit together with additional land offering potential for expansion (subject to planning). The main office accommodation is arranged over two storeys and constructed wi...
The site comprises three interconnecting industrial units of similar construction with shared concrete surfaced loading forecourt. 35a is a pair of portal framed single storey units (measuring 2,948 SQ FT each), with brick elevations and corrugated sheet roof over. Briefly, the property provide...
A self-contained site of rectangular proportions with detached characteristic primary dwelling to the front of the site, first erected in 1872, and further detached annexe building to the rear. Vehicular entrance to the premises is provided off Leicester Road in central Narborough, leading to a...
The property comprises an attractive part two-storey and part threestorey building which was extended and comprehensively redeveloped during 2023 to provide 8 self-contained residential apartments, arranged as: 3 x studios 4 x 1 bed flats 1 x 2 bed flat Internally, the accommodation has been ...
An attractive mostly two storey Georgian property, with slate pitched roof over, of solid brick construction incorporating timber sash windows to all elevations, dormer windows and rendered façade to the front. The property comprises well proportioned and sympathetically refurbished to provide ...
The subject property comprises a former working men's club which was suitably converted in 2011 to provide good quality office accommodation. The property is of two-storey brick construction beneath a series of flat roofs. The external elevations have been fitted with double glazed window units. ...
The property comprises a two-storey public house of brick construction, surmounted by a pitched tile roof. The premises has recently undergone extensive refurbishment throughout whilst retaining original character features such as a vernacular porch above the primary entrance leading to exposed...
The subject property comprises a single-storey semi-detached industrial unit of steel portal frame construction with brick and blockwork elevations, surmounted by a pitched corrugated roof, incorporating translucent roof lights. A single-storey brick-built extension beneath a flat roof is situat...
An end terraced office premises constructed across three floors circa 2006 to provide L shaped open plan office accommodation across all floors, with proportionate partitioned meeting rooms. The specification throughout includes suspended ceilings, inset lighting, air conditioning, perimeter tru...
Beauchamp Business Park comprise a mixture of high-quality industrial units. The final 3 industrial units remaining on phase 2 range in size from 2,271 sq ft up to 10,235 sq ft approximately. The industrial units have been built to a shell specification and comprise the following: + Allocated p...
The subject property comprises a detached building that has been suitably adapted to provide a single-storey hot food takeaway unit which wraps around a self-contained two-storey, three-bedroom house. The retail / hot food takeaway element fronts Dominion Road and is of brick construction beneat...
A mid terraced industrial unit, constructed around a steel portal frame, with brick and block work walls, beneath a pitched corrugated roof. The main industrial accommodation generally provides clear and unencumbered production space, with a concrete floor throughout and has an eaves height to ...
The premises comprise a number of two storey semi detached buildings which have been amalgamated and extended at the rear to provide a bar / party venue. The original frontage buildings are of solid red brick construction beneath a series of pitched slate roofs, whilst the rear extension is predo...
The property comprises a mixed-use, semi-detached dwelling of brick construction comprising warehouse accommodation and three residential flats. To the left-side, a former joiners workshop of predominantly open-plan proportions with corrugated monopitch roof over offering heights of 3m - 3.8m wi...
A modern mid terraced two storey office premises, with brick elevations and integrated aluminium framed windows and pitched roof over. The accommodation is set out to provide open plan offices at first floor, with three meeting rooms/offices at ground floor, plus kitchenette. The building benefit...
The property forms a substantial three storey premises with decorative stone facade, incorporating a double fronted glazed shop front at ground floor level. Briefly, the property comprises ground floor retail accommodation with offices above, fitted with a variety of LED light fittings and air co...
The property comprises a mid-terrace, two-storey modern office premises of brick construction with clad and pitch roof over. A self-contained entrance provides access to a dedicated reception area, with WCs and kitchenette provided at ground floor level. Internal accommodation comprises of mo...
