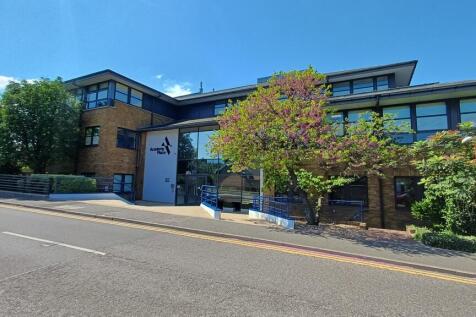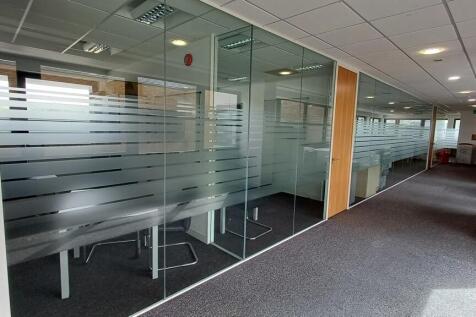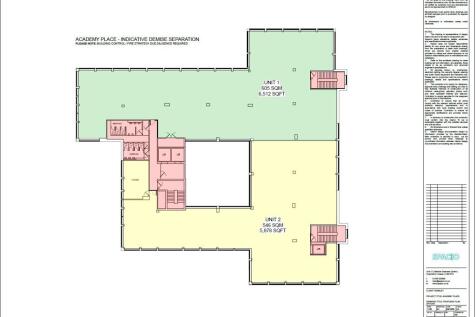Commercial Properties To Let in Brentwood, Essex
Paid partnerships can play a role in listing order
The available accommodation provides a second floor office suite which is to be refurbished and can be sub-divided to provide two smaller suites starting from 3,000 Sq.Ft, set within a three storey multi-let office building. The suite is of a mainly open plan configuration and benefits from suspe...
The property comprises a mid-terrace warehouse unit of steel portal frame construction. The external elevations and pitched roof are all clad externally in profile steel metal sheeting, with blockwork inner walls separating the subject property from adjoining neighbours.
Industrial Warehouse To Let - Little Warley Hall Lane, CM13William Ross Property Services are pleased to offer this industrial warehouse located in the highly accessible area of Little Warley Hall Lane, CM13. The property offers 7,513 sq. ft. of internal warehouse space and an additional 8,160 ...
Childerditch Industrial Park offers an established business community with a balanced mix of logistical solutions set over 32 acres. The available accommodation comprises a semi detached warehouse arranged to provide ground floor open bay warehouse with roller shutter access and a minimum eaves h...
Childerditch Industrial Park offers an established business community with a balanced mix of logistical solutions set over 32 acres. The available accommodation comprises a semi detached warehouse arranged to provide ground floor open bay warehouse with roller shutter access and a minimum eaves ...
A mid-terrace warehouse unit constructed with a steel portal frame and steel-clad elevations. The premises provide office space at the front, including a first-floor office, with warehouse space at the rear. The warehouse features a full-height roller shutter goods entrance (3.5m width x 3.1m hei...
The premises comprise a mid-terrace industrial/warehouse unit of steel portal frame construction with block inner walls part clad externally with profile metal sheeting. Pedestrian access is provided to the front of the building leading to a ground floor reception, WCs, a kitchen, and extensive o...
Unit 6, Chancerygate Business Centre comprises an end-terrace, single storey light industrial/warehouse/trade unit built in 2008. The property provides ground floor warehouse/workshop and first floor offices. There is forecourt parking (five spaces)/loading. The unit has W/C's, kitchenette, 3-pha...
Unit 6, Chancerygate Business Centre comprises an end terrace, single storey light industrial/warehouse/trade unit. The property provides ground floor warehouse/workshop and (original) first floor offices. There is forecourt parking (four spaces)/loading. The unit has W/C's, kitchenette, 3-phase...
Situated on this busy industrial site which is gated and has CCTV. Shared toilets on site. Unit has parking for two cars outside and space to turn around lorries. With three phase power, eave height of 5m and roller shutter doors. NO PUBLIC ON SITE, NO CAR TRADERS.
17 Tallon Road comprises a single storey light industrial / warehouse unit, under a pitched roof, with external facing brickwork and steel sheet cladding. The property has mainly open plan workshop space, with a mezzanine floor over part of the warehouse. The property has recently been refurbi...
Childerditch Industrial Park offers an established business community with a balanced mix of logistical solutions set over 32 acres. The available accommodation comprises a warehouse which is to be refurbished arranged to provide ground floor L-shaped warehouse with roller shutter access with a c...
Situated on this busy industrial site which is gated and has CCTV. Shared toilets on site. Unit has parking for two cars outside and space to turn around lorries. With three phase power, eave height of 5m and roller shutter doors. NO PUBLIC ON SITE, NO CAR TRADERS. Opening hours 7am to 7pm Mon - Fri






