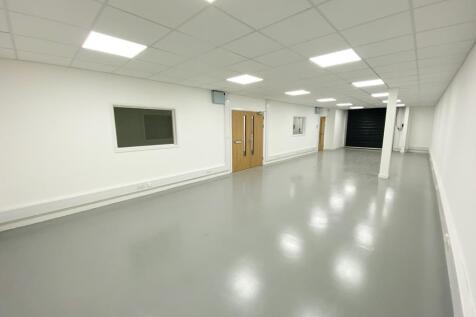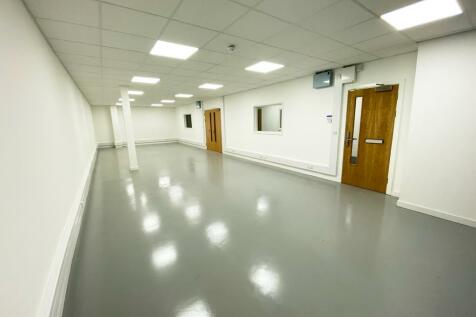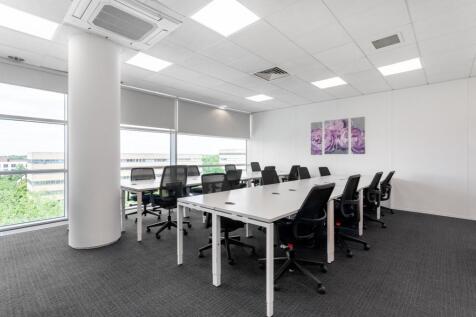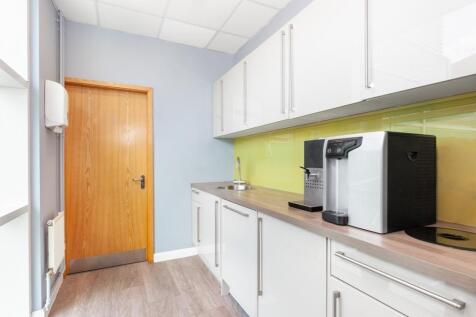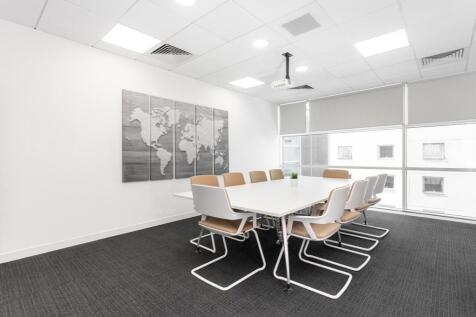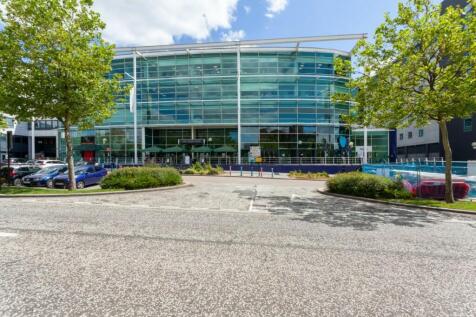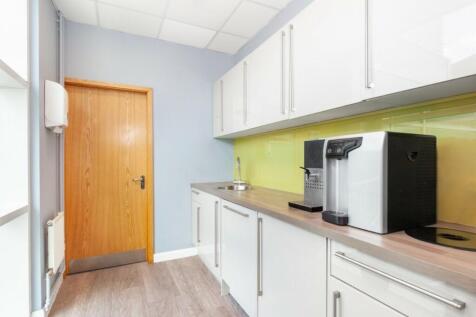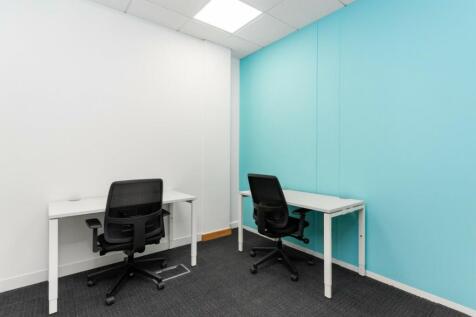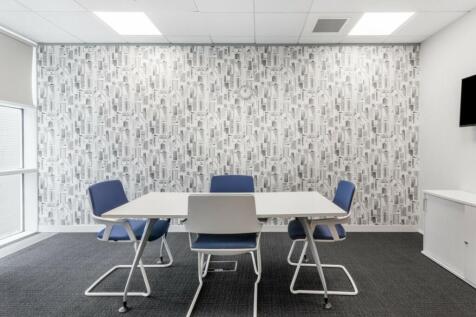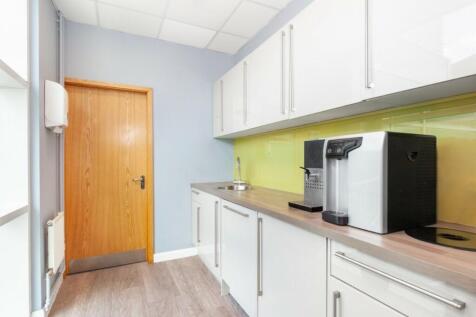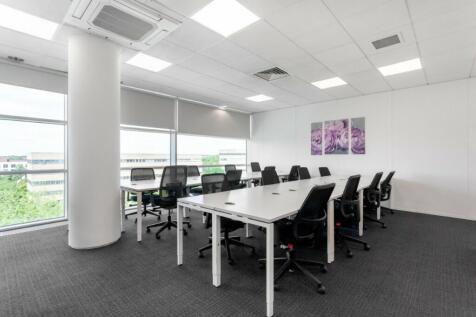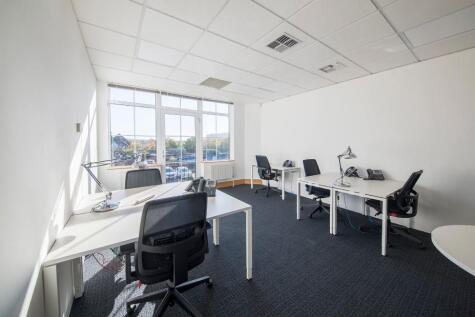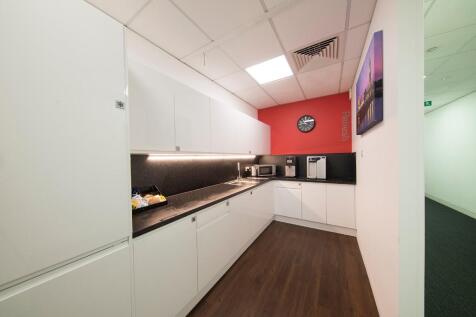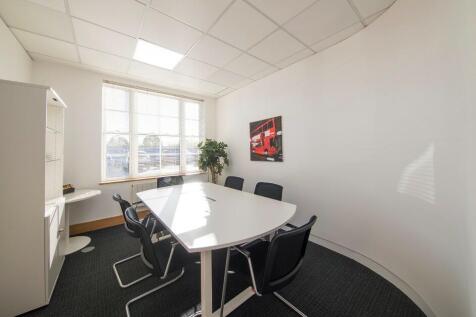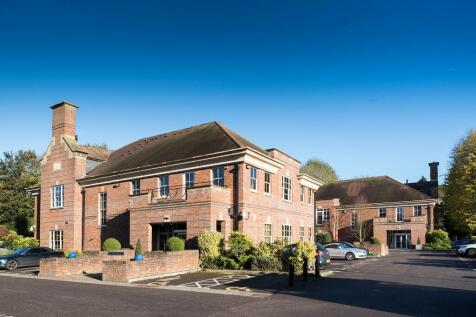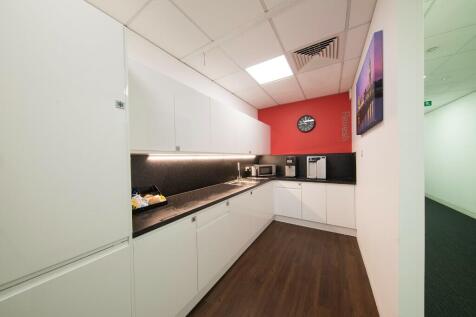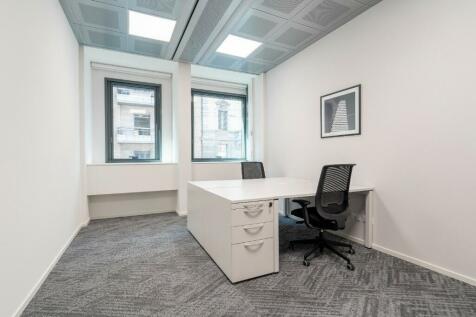Commercial Properties To Let in Buckinghamshire
Paid partnerships can play a role in listing order
Excellent Low Cost Industrial / Storage Unit. Hayloaders Works is an easily accessible and secure industrial / open storage site of up to 4.84 acres. On site there are various single storey storage units, part covered storage buildings, two open storage plots. The property comprises end of terr...
* Semi-detached light industrial / warehouse unit. * Located 3.5 miles from Junction 14 M1. * Recently refurbished including new roof. * Internal eaves height 5.25 metres (17') * 2 brand new automated loading doors. * First floor office accommodation (air-con), new kitchen, shower. * Ample on si...
Blakelands Industrial Estate is a well maintained, high profile industrial estate with versatile industrial / warehouse units capable of accommodating a variety of uses. Blakelands is Milton Keynes largest estate with the larger units (10-58) ranging from circa 4,500 - 35,000 sq ft with a minimu...
* Milton Keynes' largest multi-let industrial park. * A variety of units and sizes available for logistics and light industrial use. * Majority of available units refurbished with new roofs. * Located 10 minutes from M1. * On-site security. * Please call for details.
Industrial/warehouse unit To Let 12.7 m to the steels 13.3m Apex Loading door 3.7m wide x 5.2h LED lighting Covered loading bay Currently fully racked (in excess of 1500 spaces) Flexible terms May consider division to smaller units
Sherwood House comprises a self-contained, semi-detached office premises arranged over ground, first and second floors. It forms part of a prominent detached three-storey office building, which was built in the 1980's and is currently undergoing a programme of refurbishment. The offices include ...
The property comprises a semi-detached industrial/ warehouse unit of steel portal frame construction with ancillary ground and first floor offices. The unit benefits from clearspan warehouse space accessed via a full height loading doors to two elevations and a secure yard to the side.
