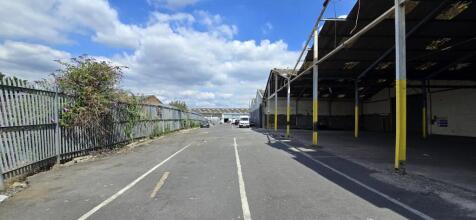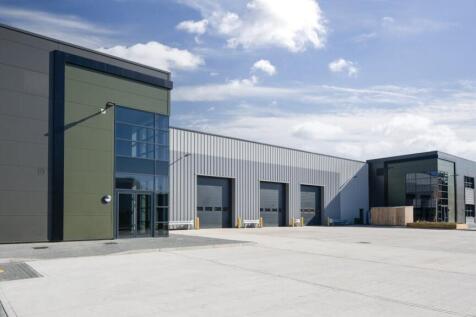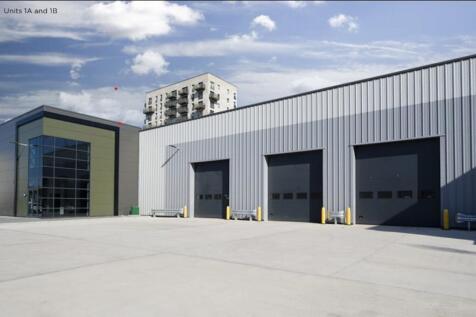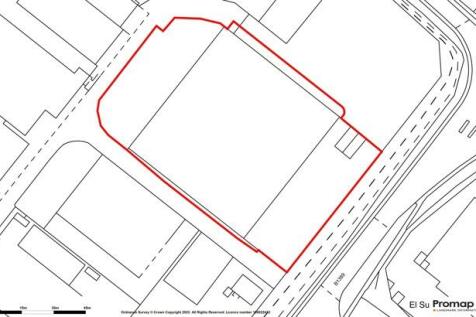Warehouses To Let in Essex
A new, high specification, sustainable logistics park in East London with views over the River Thames. Four Grade-A units each include highly-specified, sustainable features, expertly designed for low energy consumption and maximum efficiency - perfect for dynamic, ambitious and forward thinking ...
A rare opportunity to build big in a prime East London location, Plot 3 at SEGRO Park Dagenham offers customers more of everything. With up to 68,000 sq ft on offer, Plot 3 at SEGRO Park Dagenham is an unmissable opportunity to store more goods, embrace more innovation, and be all the more prepar...
Bridge Point Enterprise East is a centrally located distribution, logistics and trade development. With 343,789 sq ft available across units ranging from 8,618 - 66,862 sq ft. Situated between the A12 and A13, the two principal arterial roads of East London, providing exceptional connectivity i...
26 Crittall Road comprises a self-contained, single storey industrial/warehouse/cross-dock facility with two secure yard areas. The property, which has been refurbished to a high standard, including installation of solar panels to the roof, provides warehouse with eight full height shutter doors,...
Bridge Point Barking is a centrally located detached and self-contained distribution warehouse, totalling 50,618 Sq Ft. Immediately linked to the A13 with direct access to East London/Essex including Rainham, Purfleet and Basildon. The immediate area is an established industrial location, popular...
The detached, double-bay warehouse is of steel portal frame construction with brick elevations, featuring high-level grazing under a pitched and insulated roof with an eaves height of approx. 7m, rising to around 8m at the pitch. Access to the warehouse is provided via three loading doors on the...
The property comprises a single storey logistics warehouse with three storey office block constructed in 1998 and large mezzanine. The warehouse is clear space, with a maximum clear height of 10m (minimum 8m) and benefits from a large, canopied loading bay comprising 19 dock level loading doors a...
A new, high specification, sustainable logistics park in East London with views over the River Thames. Four Grade-A units each include highly-specified, sustainable features, expertly designed for low energy consumption and maximum efficiency - perfect for dynamic, ambitious and forward thinking ...
The property comprises a detached single storey warehouse building of steel frame construction with brickwork elevations. Internally, the accommodation is predominantly clear warehouse space supplemented by a two storey flat roofed front block providing a trade counter and office area. Externally...
A state-of-the-art industrial/logistics building designed to meet market leading specifications. Set within Southend's premier business park, the space offers a secure park environment and amenities, along with leading accessibility and location to benefit both customers and employees. ABP 405 ...









