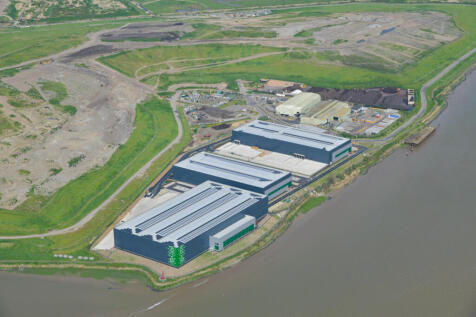Warehouses To Let in Essex
Four Grade-A units each include highly-specified, sustainable features, expertly designed for low energy consumption and maximum efficiency - perfect for dynamic, ambitious and forward thinking companies. Across 20 acres, Momentum features environmentally responsible infrastructure such as PV pa...
Kierbeck Business Park is a secure, well established industrial park with immediate access to A13. The estate provides warehouse industrial park with almost 80,000 sq ft of unit space available, providing 'like-new' units including dedicated yard space, brand new roofs, new cladding, and dedicate...
The property comprises an end of terrace industrial/warehouse building of steel portal frame construction with clockwork inner walls and external elevations of profile metal cladding. Access is via a single level access roller shutter door 5.15m wide x 5.00m height.
The property comprises a mid-terrace single storey industrial/warehouse unit. The warehouse is accessed via two electric roller shutter loading doors and provides predominantly clear height accommodation throughout. The property also benefits from ancillary office accommodation plus kitchen and...
**Flexible short-term contracts** Offering free parking, networking events, lifts, bicycle racks, shower facilities, air conditioning, 24/7 access and more, M25 Business Centre is located in the historic Essex market town of Waltham Abbey, just north of the M25 between J25 and J26.
The properties comprise two adjoining two-storey business units, which can be let either individually or combined. Unit 13 provides ground floor storage and warehousing with first floor office accommodation, while Unit 14 is arranged as offices over both ground and first floors. The office areas ...
The property comprises a modern end terrace industrial/warehouse of steel frame construction with part brick and part metal clad external elevations underneath a pitched roof with metal sheet cover incorporating a series of roof lights. Access is available via a surface level loading door with a...
Warehouse/Industrial unit with part mezzanine storage above. Loading is provided from the rear of the site via shared right of way leading to two level access roller shutters. The unit also provides modern ground floor office accommodation and WC facilities with further first floor storage area p...
Modern industrial/warehouse unit of steel portal frame construction served by three front facing level access electric roller shutters leading to open bay warehouse. There is a ground floor boardroom and kitchen/staff room. Stairs lead to first floor mezzanine offices. The unit benefits from thre...






