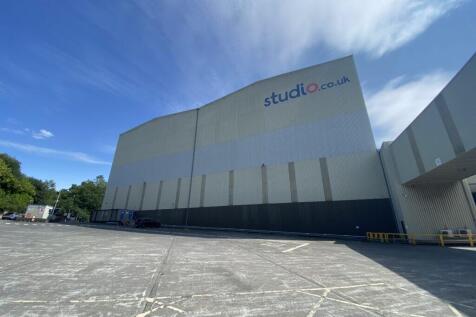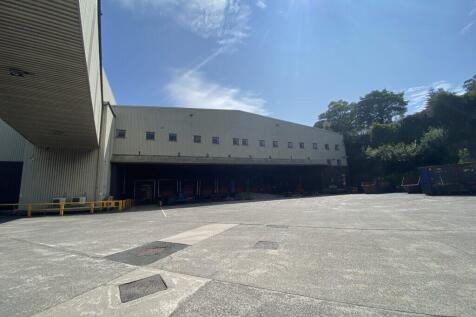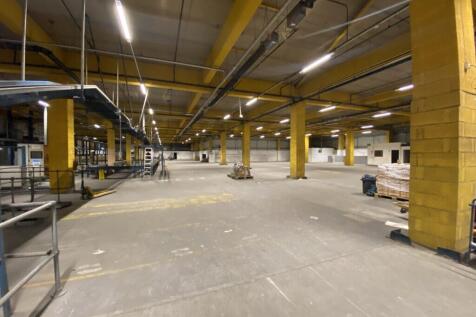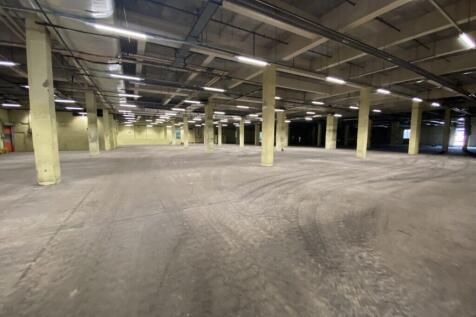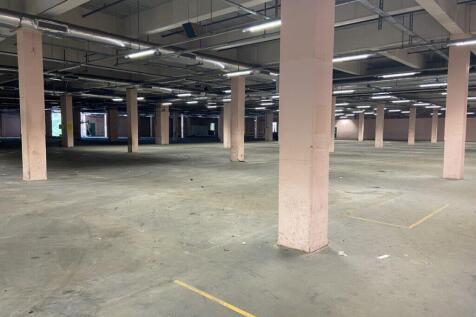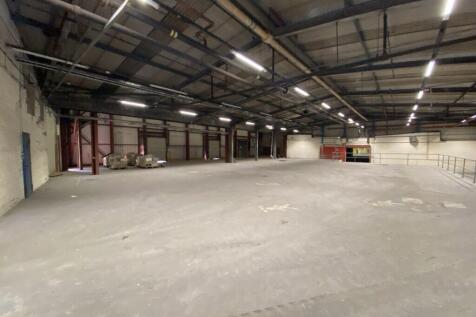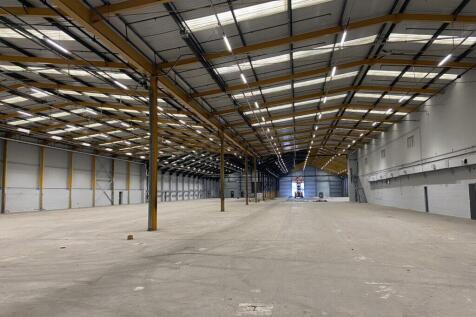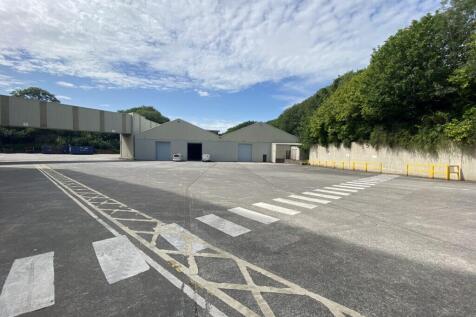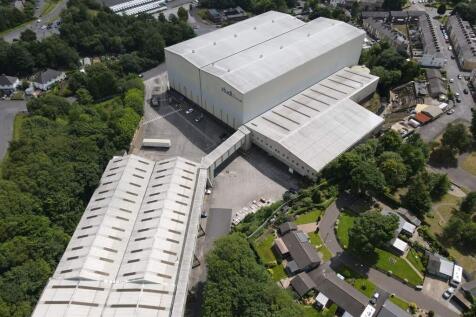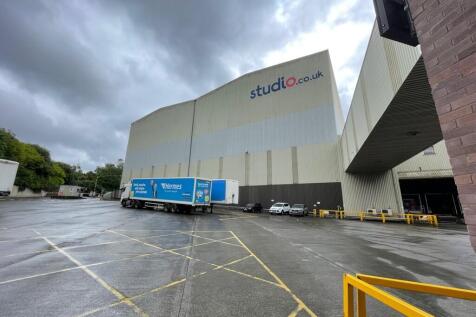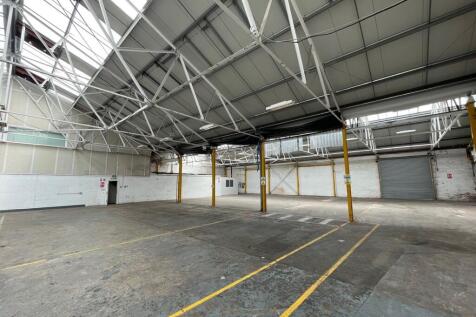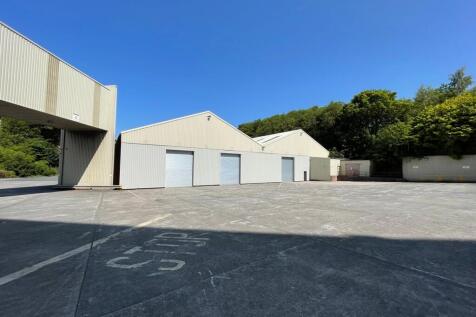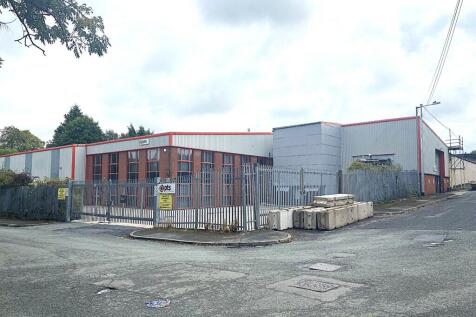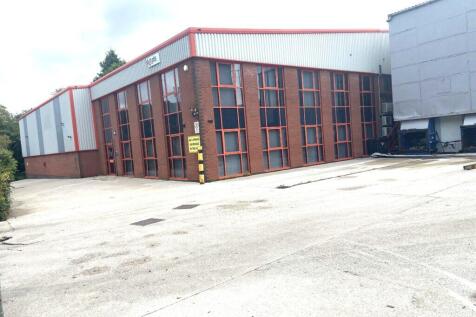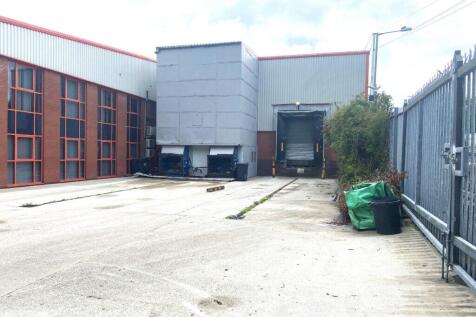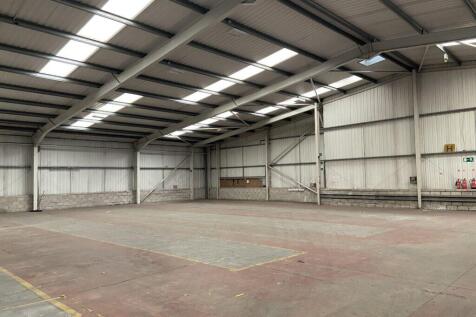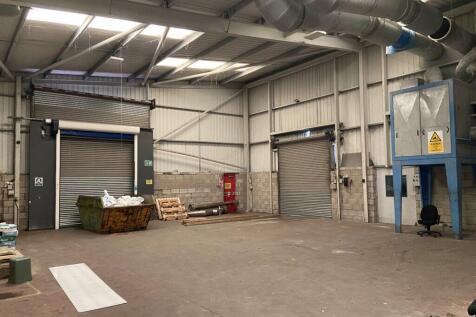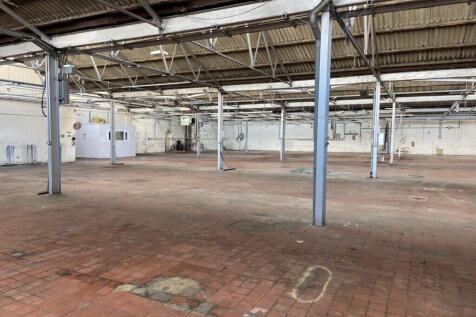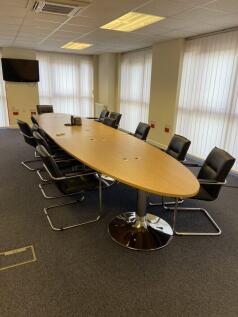Commercial Properties To Let in Hyndburn (District of), Lancashire
DESIGN AND BUILD OPPORTUNITY Plans are being brought forward by Caddick Developments and Bridge Properties in parallel with Hyndburn Council's emerging local plan to deliver up to 800,000 sq ft of logistics space, providing jobs and opportunities for people across Hyndburn. DEMOGRAPHICS East Lan...
Church Bridge House comprises a substantial warehouse/fulfilment/distribution centre with offices, previously occupied by Studio Retail comprising the following: High Bay Section Featuring the following: - Eaves height of 30 metres - LED lighting throughout - Eight dock level loading points ...
Church Bridge House provides three substantial warehouse opportunities within a prominent industrial complex on Henry Street, Accrington. Each floor extends to approximately 42,000 sq ft, offering expansive, open-plan space suitable for distribution, storage, or manufacturing uses.
Junction 7 Business Park is a self-contained multi let business park with 24 hour gated security extending in total to approximately 750,000 sq.ft.Constructed in the 1930's, the business park comprises 5 large rectangular detached buildings, brick built with steel roof truss construction.Inte...
The property comprises a substantial distribution and manufacturing facility extending to approximately 75,344 sq.ft, including high quality ancillary office accommodation. Of twin bay steel portal frame construction the warehouse features steel profile clad elevations and roof including translu...
To Let -11,500 sq ft & 16,000 sq ft units (upto 27,500 sq ft) Modern Industrial Units - Secure Gated Site Energy-efficient LED lighting throughout Self-contained office space included Secure gated site with dual access points Monitored CCTV security systemSuitable for a range of use
Two interconnecting warehouse units positioned on the edge of Accrington town centre. The units offer open plan warehouse/manufacturing space and have been fully refurbished including new electric loading doors, full rewire, redecoration, new kitchen and toilets, and LED lighting. The propertie...
Immediate availability of good quality surplus warehousing and storage facility Total floor area 16,100 Sq. Ft. Will split 2,200 Sq. Ft. / 13,900 Sq. Ft. Secure location Short-term lets available Rental inclusive of lighting and business rates
The property is arranged over basement, ground, and first floors, and has been well maintained by the current owners. Constructed of brick under a pitched slate roof, the building offers ground floor access via a manually operated roller shutter door, leading to a spacious loading bay and into t...
The property comprises a detached industrial unit of steel portal frame construction with pitched roof. The roof is overclad in insulated profiled metal sheet panels and incorporates translucent roof lights to provide daylight to the warehouse accommodation. External elevations are formed predom...
