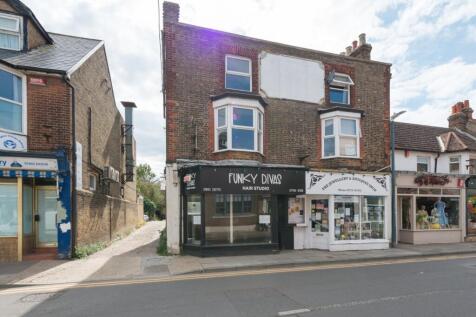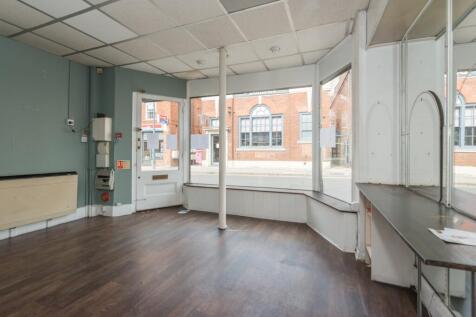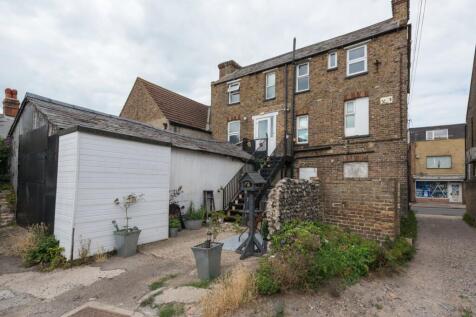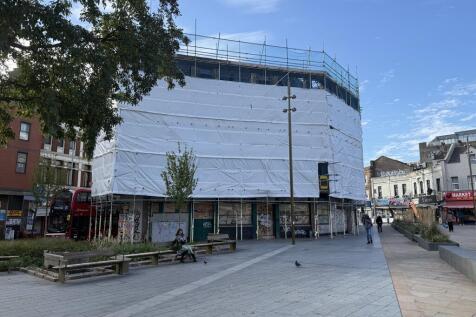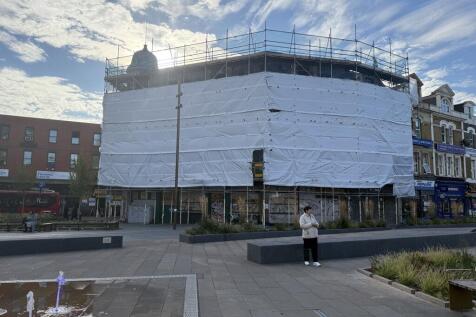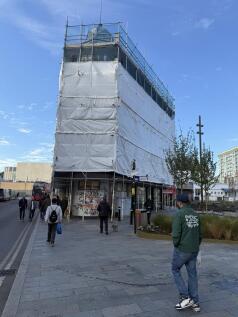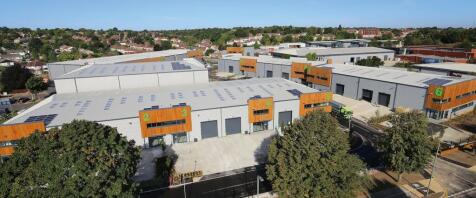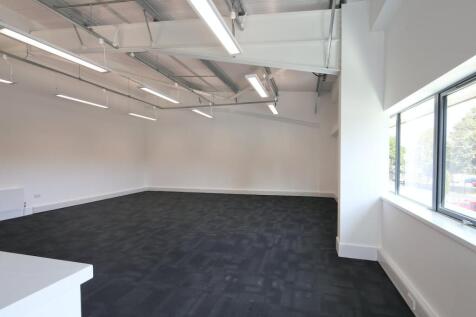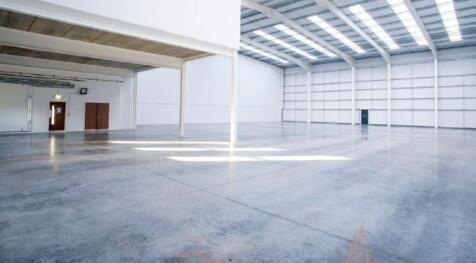Commercial Properties To Let in Kent
Paid partnerships can play a role in listing order
Rare To Market! Presenting this ground floor lock up shop with an internal staircase leading to a two bedroom residential flat. The property comprises a retail area of 34.2 sqm with the same footprint below for basement storage. On the right hand side of the retail area the...
Ad
Unit 2 Riverside House comprises a purpose built two-storey detached industrial unit constructed in the early 2000's, built of steel portal frame construction with solid concrete floors, pitched roof and a full height roller panel loading door. The office content is located to the front of the bu...
- 8m Eaves height
- Access for HGV's
Ad
18 Beresford Square presents a substantial licensed premises set across two floors, providing approximately 1,700 sq ft on the ground floor and a further 1,700 sq ft at basement level. The property is arranged as a public house under the Sui Generis use class, offering generous proportions and a ...
Ad
The space is divided into two areas on the ground floor of new residential blocks, both being approximately square, benefiting from good ceiling heights, large windows and all the modern services, including gas, fitted to service play points. The units are in shell and core condition and ready to...
Ad
The space is divided into two areas on the ground floor of new residential blocks, both being approximately square, benefiting from good ceiling heights, large windows and all the modern services, including gas, fitted to service play points. The units are in shell and core condition and ready to...
Unit 8 Veridion Park comprises an end of a terrace of 3 units set within a secure fenced site. The unit is of a steel portal frame construction with an attractive front elevation to the offices with timber paneled detailing and double glazed windows that look over the allocated parking spaces and...
The property comprises an end terrace industrial / warehouse unit of blockwork and frame construction set beneath a pitched profile sheet clad roof. The warehouse area is served by a 4.7m high roller shutter door and has a minimum internal eaves height of 7m rising to a maximum at apex of 11m. At...
Ambley Green is a modern courtyard development of two storey business units surrounded by woodland landscaping and at the heart of Gillingham Business Park. The property is a semi-detached self-contained unit and provides flexible accommodation suitable for either full office use or a combined a...
The property comprises a mid-terrace and end of terrace industrial unit arranged as ground floor warehouse accommodation and first floor open plan offices. The warehouses benefit from 4.8m eaves, 3 phase power and electric roller shutter door. Externally parking is provided for 2 vehicles to t...
The property comprises a warehouse building of brick elevations with profile steel sheet cladding beneath a pitched profile steel sheet roof incorporating translucent panels. It is arranged to provide workshop space on the ground floor with additional stores/ offices at mezzanine level., includi...
The unit comprises a mid-terraced industrial/warehouse unit. Salient features:- * Sectional loading door * Separate personnel door * 5.5 metre eaves height * 3 phase electricity & gas supply * Male & female WCs * Kitchen area * Allocated car parking & forecourt loading area
Available following completion of refurbishment! The subject properties comprises a high-quality detached warehouse unit of steel portal frame construction, finished with insulated profiled steel cladding to the walls and pitched roof. The unit offers excellent clear internal height, modern fi...
