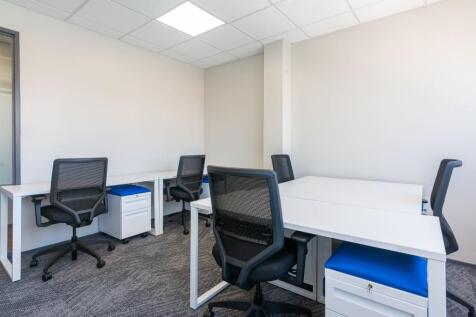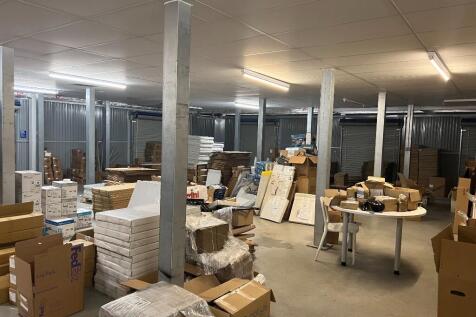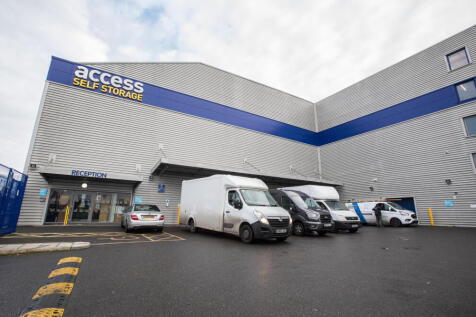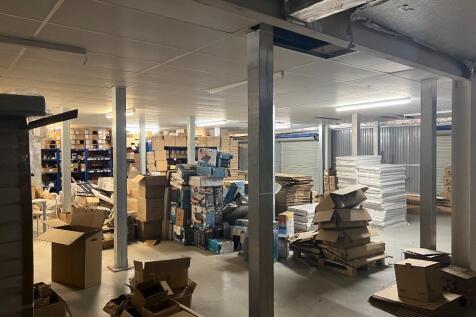Commercial Properties To Let in Kent
Paid partnerships can play a role in listing order
Ad
The space is divided into two areas on the ground floor of new residential blocks, both being approximately square, benefiting from good ceiling heights, large windows and all the modern services, including gas, fitted to service play points. The units are in shell and core condition and ready to...
Ad
Unit 2 Riverside House comprises a purpose built two-storey detached industrial unit constructed in the early 2000's, built of steel portal frame construction with solid concrete floors, pitched roof and a full height roller panel loading door. The office content is located to the front of the bu...
- 8m Eaves height
- Access for HGV's
Ad
The space is divided into two areas on the ground floor of new residential blocks, both being approximately square, benefiting from good ceiling heights, large windows and all the modern services, including gas, fitted to service play points. The units are in shell and core condition and ready to...
Ad
The subject property comprises an end of terrace light industrial unit situated on an industrial estate in Erith. The unit has been fitted out to include general warehouse storage, including a ground floor WC an office mezzanine at first floor.
Recently under new management, the estate comprises two terraces around a central yard area within a gated compound. The units are constructed with brick and concrete block walls beneath a monopitch roof comprising insulated roof panels with translucent rooflight panels sloping from the front w...
Westwood Estate features eight light industrial units in two terraces, each with dedicated parking. The units are steel portal frame construction with eaves heights from 2.5m to 5m at the apex and include roller shutter doors for easy access. Ideal for various industrial uses.
* Trade/Industrial/Warehouse Unit * Newly refurbished * Steel portal framed construction * Large up and over goods loading door * Approx. 6 metre eaves height * We are advised all main services are available together with 3 phase power * No motor related uses
The unit comprises a semi-detached industrial/warehouse unit. Salient features:- * Steel portal framed warehouse * Sectional goods loading door * Separate glazed personnel door * Approx. 6m eaves height * Ground floor storage area * First floor office with electric heating via air conditioning ...
The property comprises a mid-terrace brick industrial unit of steel portal frame construction under an insulated pitched roof incorporating translucent roof lights. The unit benefits from a roller shutter door to the front elevation and offices are located to the front of the unit, and the car pa...
The unit comprises an industrial/warehouse unit built around 2012. Salient features:- * Modern profile cladding * Double glazed windows and doors * 6 metre eaves height (5.5 to haunch) * Loading door * First floor storage area/office * Disabled WC * Mains services including 3 phase power * Allo...
The property comprises a self contained 'lock-up' shop in a prime position on Hythe's High Street. Arranged over three floors, it provides a mix of retail and ancillary storage/ seating areas which incorporate WCs on ground and first floor levels. The upper parts have undergone significant refur...
19 Homefield Rise forms part of a modern mixed-used development in Orpington town centre. The available accommodation comprises a ground floor shell and core medical unit ready for fitting out. The space forms part of and is accessed via the Orpington Health and Wellbeing Centre. The space wou...
A mid terraced light industrial/workshop unit. Salient features include:- * Steel portal frame construction * 5.35m eaves * New roller shutter door * WC facility * All mains services * Forecourt area with allocated parking and good vehicle access
MASSIVE RENTAL DISCOUNT!! First years’ rent free, half price rent of £12,500PA for year two and market rent of £25,000PA for years three, four and five. 2,373 Sq.Ft Office Now Available! Situated in a popular Ramsgate location, this large rare to market off...
The Business Park comprises a modern development of 17 Light Industrial/ Business Units. The accommodation comprises single storey light industrial/ warehouse units of steel portal frame construction, having insulated profile steel sheet cladding and profile steel sheet roofs incorporating trans...
A self-contained modern office building, with Class E use, arranged over 3 floors. Each floor is broadly open plan, apart from a partitioned (demountable) meeting room / office on the 1st floor. There is a WC on each floor off the stair landings. There is a kitchen on the on the 1st floor. The b...
A self-contained modern office building arranged over 3 floors. Each floor is broadly open plan, apart from a partitioned (demountable) meeting room/office on the 1st floor. There is a WC on each floor off the stair landings. There is a kitchen on the 1st floor. The building has a spacious entran...
46–48 St Mildred’s Road, Westgate-on-Sea – Mixed-Use Property This attractive mixed-use property is prominently positioned on St Mildred’s Road and offers an excellent opportunity for both commercial use and residential accommodation. Ground Floor &am...






