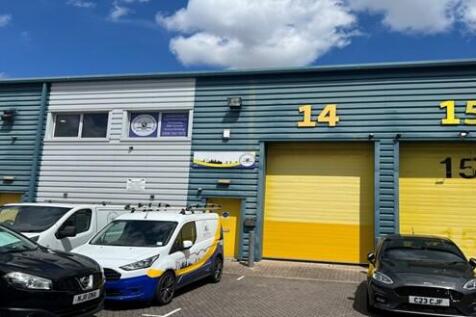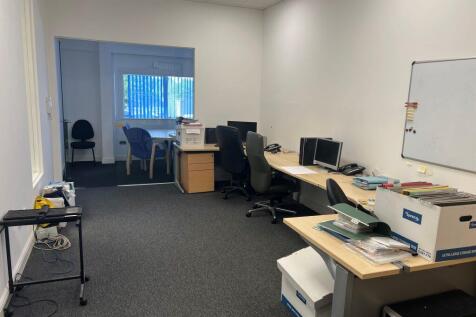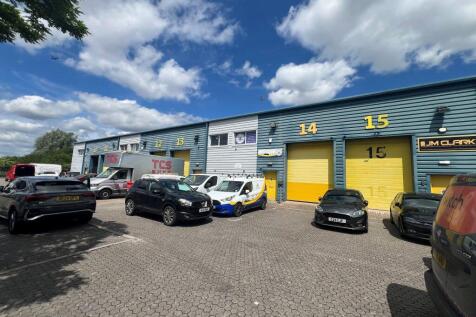Warehouses To Let in Kent
Paid partnerships can play a role in listing order
Ad
* Clear span portal framed industrial unit * 6.8 m eaves * Good natural lighting via roof lights * Goods loading door * High bay lighting * 3 phase electricity supply * Large concrete surfaced yard area * Available mid-September 2025
The property comprises a detached concrete portal framed warehouse/workshop. The lower elevations are clad with brick/blockwork. Currently the upper elevations and the roof to the building are clad with internally lined corrugated asbestos cement sheets. The property has recently been refurbis...
The unit comprises an end terraced light industrial/warehouse unit. Salient features:- * Sectional up & over door * Separate personnel door * Ground floor fitted production area * Male and female WCs * Extensive 1st floor offices * Dedicated parking/loading area * First 3 months at half rent
This detached, stand-alone unit is situated in the newly constructed Phase 2 of Walbrook Business Park. The unit is constructed of a steel frame with white cladding, a roller door and main entrance for personnel, with the capacity to have a first floor or mezzanine built in upon request. This bui...
* Clear span steel portal frame * Insulated/sectional loading door (approx. 3m wide x 4m high) * Male & female WCs * Approximately 10% rooflights to warehouse * LED Lighting * 3 phase power * Ground floor office area * Allocated parking (7 Spaces) * Good access to A2(M) * 5 minutes from...
A Spacious Warehouse Unit With Versatile Space, Measuring 3,900 Sq Ft, Located With Easy Access For Large Vehicles Into The Estate, In Vale Road Situated Off Dover Road In Northfleet, Measuring 3938 Sq Ft, Business Class Use B2 - B8, 1.8 Miles Away From The A2, 1.4 Miles Away From Ebbsfleet Inter...
Grade A Industrial and Logistic Accommodation from 3,500 - 195,381 sq. ft. The proposed units will provide:- * New build industrial/warehouse units * Portal frame clear span construction * Max 10m clear internal eaves height (Unit 7) * Approx. 10-12.5% first floor fitted offices * Warehouse loa...
* Portal framed warehouse/industrial unit * 6 metre eaves height * Electrically operated roller shutter door * Office accommodation with lighting and suspended ceilings * All mains services including 3 phase electricity & gas * Good size concrete forecourt/yard area
Two adjoining modern steel framed industrial/warehouse units with profile sheet cladding. Salient features include:- * To be redecorated * Loading door * 3 phase electricity supply * First floor office * Mezzanine available if required (Unit 1A) * WC * Loading/parking * Available separatel...
Part of a terrace of light industrial/workshop units. Salient features include:- * Steel portal frame construction * Plastic coated profile steel elevations above brickwork * Partial GRP translucent rooflights * Sectional loading doors (3m x 3m) for each unit * Separate personnel door * WC & sh...
* Clear span portal framed industrial unit * 5.5. m eaves rising to 8 m at apex * Roller shutter doors front and rear * High bay LED lighting * 3 phase electricity supply * WC facility * Adjoining covered store area * Fully secured and fenced concrete yard area * No motor related uses allowed
Prominent terraced unit of steel portal frame construction with brick/profile cladding. Salient features include:- * Trade counter/warehouse * Recently refurbished * 3 phase power * Kitchen & WC facilities * Allocated car parking spaces
The unit comprises a mid terraced light industrial/warehouse unit. Salient features:- * Sectional loading door * Separate personnel door * 3 phase electricity & gas supply * 1st floor office * Car parking * Available immediately
*FIRST 6 MONTHS AT HALF RENTAL SUBJECT TO COVENANT & LEASE TERMS* * Trade/Industrial/Warehouse Unit * Newly refurbished * Steel portal framed construction * Large up and over goods loading door * Approx. 6 metre eaves height * We are advised all main services are available together with 3...
Versatile 2505 SqFt Warehouse in Northfleet - Ready For Your Next Venture. Fronting Vale Road, Situated Off Dover Road In Northfleet, Measuring 2505 Sq Ft, Easy Access For Large Vehicles, Business Class Use B2 - B8, 1.8 Miles Away From The A2, 1.4 Miles Away From Ebbsfleet International Train Sta...



