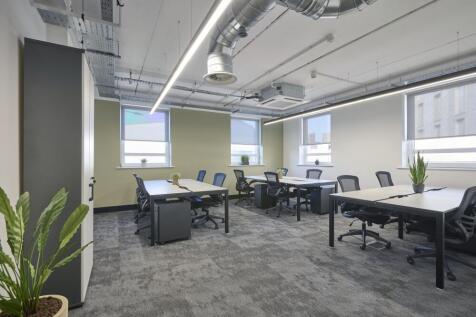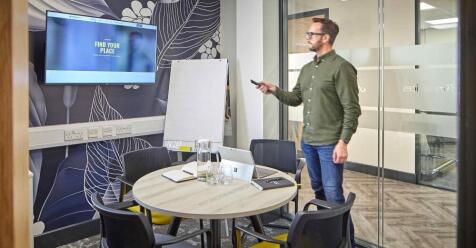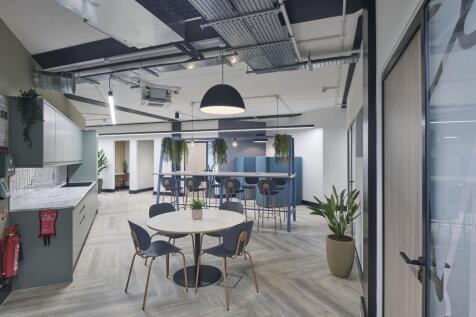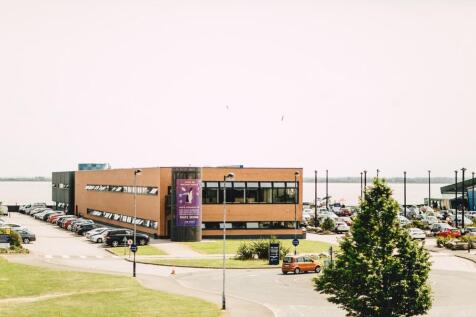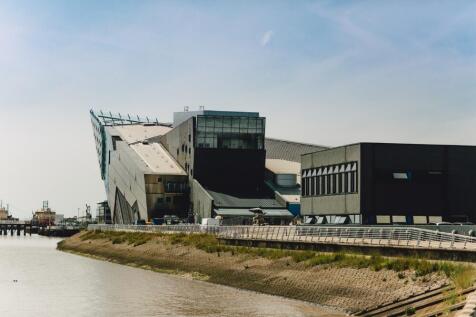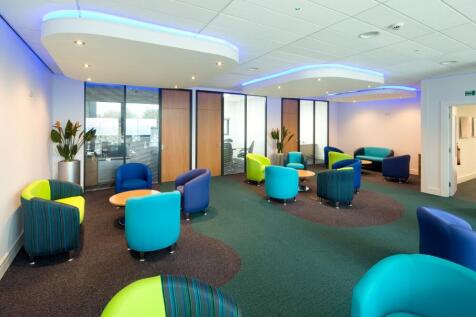Commercial Properties To Let in Kingston Upon Hull
Paid partnerships can play a role in listing order
Queens House is a prominent, landmark block in the heart of Hull city centre, located in between the city’s trio of covered shopping centres (Princes Quay, Prospect Centre and St Stephen’s). With frontages to King Edward Street, Jameson Street, Paragon Street and Chapel Street, Que...
K2 is a bold, regenerated building designed for contemporary working. With a range of fully serviced offices and collaborative co-working spaces, K2 is a thriving business centre and multi space complex, office suites are available to suit your business requirements with the flexibility to allow...
Anchor House has recently been sympathetically refurbished to provide high quality office accommodation whilst retaining the charm and character of this beautiful Listed Building. There are several suites available of varying sizes. The First floor could be utilised a single floor plate subject t...
The premises is a mixed use property consisting of ground floor retail space and upper floor office facilities, spanning across 5 stories. Currently available is the fourth floor unit, which consists of open-plan office space, suspended ceilings, toilet facilities on the 4th floor and radiators w...
The building comprises four large open plan retail / showroom space with offices, store rooms and W.C's over three floors with lift access to all floors. The first and second floors are accessed via a central escalator from the ground floor. To the rear, the property benefits from large double lo...
Queens House is a prominent, landmark block in the heart of Hull city centre, located in between the city’s trio of covered shopping centres (Princes Quay, Prospect Centre and St Stephen’s). With frontages to King Edward Street, Jameson Street, Paragon Street and Chapel Street, Que...
Queens House is a prominent, landmark block in the heart of Hull city centre, located in between the city’s trio of covered shopping centres (Princes Quay, Prospect Centre and St Stephen’s). With frontages to King Edward Street, Jameson Street, Paragon Street and Chapel Street, Que...
Queens House is a 133,705 sq ft (12,422 sq m) retail block located in the heart of Hull city centre. Major tenants include McDonalds, Barclays Bank, Virgin Money, Card Factory and GDK. The subject property occupies a prominent position on King Edward Street close to Virgin Money and TUI Travel.
Cherry Court comprises a purpose built detached three storey office building with an extensive private car park to the rear. These particular offices are situated on the first floor with the area having been divided to create three fully self contained office suites. The entire building has rec...
The property comprises of a three storey commercial building that benefits from Class E Use with a central entrance from Whitefriargate into an open plan sales area with rear ancillary storage and WC facilities. The first and second floors also benefit from open plan ancillary accommodation, wit...
Set at the Junction of Salthouse Road and Western Gailes Way in the sought after HU8 area, the property offers a rare opportunity to occupy the well maintained detached commercial retail space. The site benefits from a strong local footfall, ample on-site parking, and excellent transport links to...
The property comprises of a self-contained restaurant that was formerly occupied by Frankie & Benny's and most recently Pascos Italian Restaurant. The restaurant is highly visible from the main entrance to St Andrews Quay which is accessed from the west elevation and benefits from outside seatin...
The property comprises a semi-detached two-storey office building with the ground floor being available to let. The offices have recently been fully refurbished throughout to include new floor coverings, suspended ceilings, with LED lighting, redecoration throughout and new kitchens and toilet ...
The Ideal Business Park is an exclusive development of hybrid commercial units which have been recently constructed. Within the unit the first floor provides a high quality open plan office with separate lobby and stairwell. The ground floor provides storage/workshop space with a floor to ceili...
The premises comprise of a steel portal frame constructed workshop with full height insulated profile sheet cladding with a pitched roof covered with double skin profile sheet cladding incorporating translucent panels allowing natural daylight into the premises. The premises have been extended a...
Stonefield House is a prominent 4 storey building, with these offices comprising the 3 upper floors. There is a private way of access to the offices which is controlled electronically facing King Edward Street. The office has lift access to each floor.
The property comprises of an industrial unit constructed around a steel portal frame covered in insulated profile sheet cladding to the walls and roof. The front elevation does have some low level brickwork. The roof is curved and incorporates intermittent translucent light panels allowing na...
The property is of steel portal frame construction with brick and blockwork to a height of approximately 2 metres and thereafter clad and profile insulated sheet metal. The building has an eaves height of 8.4 metres and is serviced by a sectional up and over door. The warehouse comprises LED hi...
The unit is constructed on steel frames over 2 floors with a feature glazed front elevation and high quality open plan office accommodation to both ground and first floors. The first floor is served by a lift. The offices are to be recarpeted and decorated by the outgoing tenant and benefit fro...



