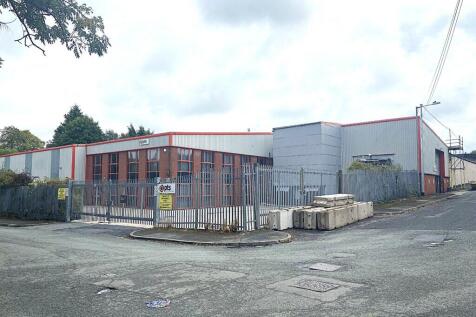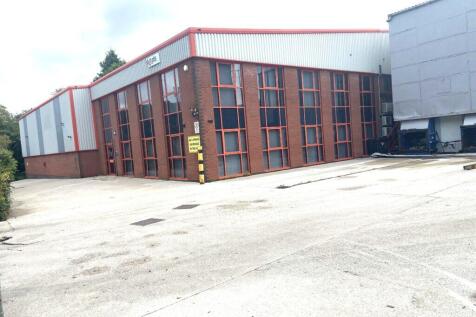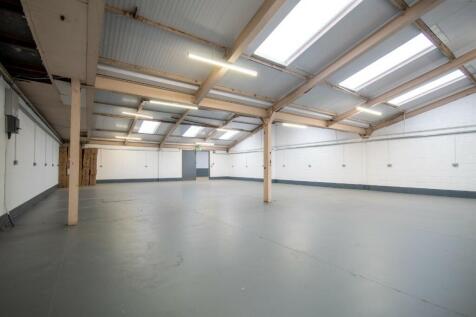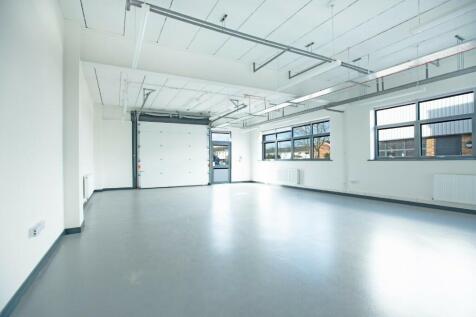Commercial Properties To Let in Lancashire
The property comprises a substantial distribution and manufacturing facility extending to approximately 49,394 sq ft (GIA), with ancillary ground-floor office accommodation. The warehouse is of steel portal frame construction with profile steel-clad elevations and roof, incorporating translucent...
Duo is a new build speculatively developed industrial and logistics development providing a total of 144,650 sq ft across two units of 46,700 and 97,950 sq ft. Each unit will be built to a high specification, comprising steel porthole frame construction, profile metal cladding and secure self con...
This five-storey detached office building comprises: - 45,197 sq feet of space over 5 floors - Available as a whole or on a floor-by-floor basis - Recently refurbished (redecoration & new carpets) - Lower ground floor parking providing 22 car parking spaces - Followed by an external adjoining c...
Ream Hills Farm comprises of a large business/industrial site. The site is visible from the M55 motorway and is accessed via Junction 4 of the M55. On exiting Junction 4, proceed down Preston New Road (A583) towards Blackpool and turn right at the traffic signals into Mythop Road. Proceed alon...
This newly constructed showroom spans three levels (see accommodation schedule for detailed area breakdown) and is available either as a custom-finished space tailored to the occupier's requirements or in a shell finish for complete flexibility. The property features a predominantly glazed façad...
Unit The property comprises a substantial, self-contained industrial facility situated within a secure site extending to approximately 6.89 acres (2.79 hectares). The unit benefits from a large, shared concrete service yard to the front elevation and direct vehicular access from Olympic Way, via ...
**Flexible short-term contracts** Preston Technology Centre is conveniently located half a mile west of Preston town centre with all of its eateries, shops, and leisure facilities. The Marina is also close by for lunch time walks or along the river Ribble.
**Flexible short-term contracts** Preston Technology Centre is conveniently located half a mile west of Preston town centre with all of its eateries, shops, and leisure facilities. The Marina is also close by for lunch time walks or along the river Ribble.
A detached double bay portal frame warehouse on the ever popular Lomeshaye Industrial Estate at junction 12 of the M65 motorway. The property offers open plan warehouse accommodation with an eaves height of 5.5 metres. The property has a service yard with double loading doors, LED lighting and ...
Albert Edward House comprises a range of office accommodation arranged across multiple buildings and over several floors, providing modern and adaptable workspace. The buildings have recently benefited from new roofs, and the car park was resurfaced and re-lined in October 2025. The general spec...
Blackpool Central is a £300m regeneration project on the Central Station site, situated just of the Golden Mile and in close proximity to Bloomfield Central. The development will include a new c.1300 space MSCP, a new heritage quarter, public square for live events.









