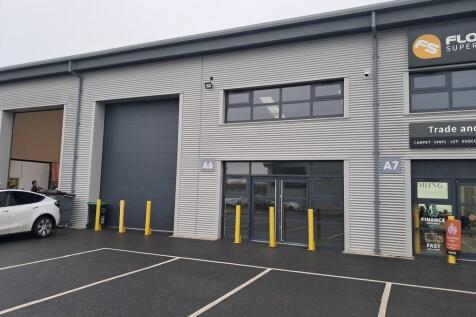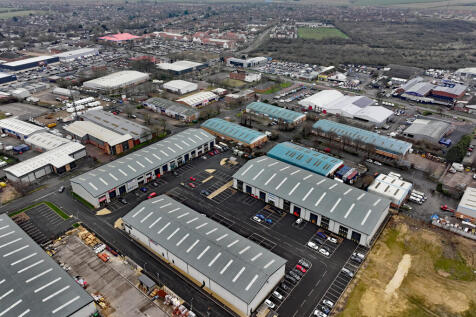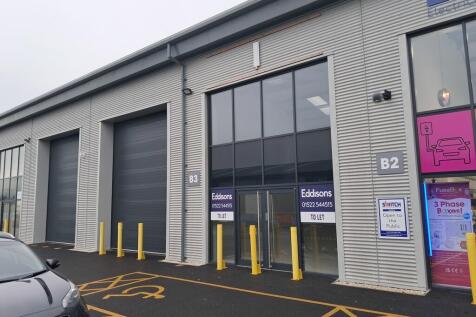Warehouses To Let in Lincoln, Lincolnshire
The properties each comprise mid-terrace trade counter units of steel portal frame construction, with corrugated sheet clad elevations and similarly clad roof. They have a glazed showroom frontage and vehicular access door with a solid concrete floors, 6m height to haunch and WC installed. Exte...
LEASEHOLD DESIGN & BUILD OPPORTUNITIES Lincoln Business Park, Doddington Road/Sadler Road, Lincoln, LN6 3LH Serviced commercial development plots available for leasehold design & build projects and where the site is suitable for a wide variety of potential end uses, subject to the relevant pla...
The property comprises a detached workshop building of steel portal frame construction with lined corrugated sheet clad elevations and a mixture of roof coverings. There are two workshop bays with solid concrete floors, suspended lighting, heating, 25 tonne travelling cranes and minimum working...
Detached New-Build Premises due for completion Q2 2023. Spec includes 32 metre dedicated service Yard, 125kva, 3 phase electric supply, 7 metre / 23 ft eaves height and 4 electric sectional loading doors to front elevation together with electric car charging points. Teal Park already home to Si...
The property comprises a combination of showroom and industrial units available individually or combined. Unit 2/4C comprises a showroom with ancillary offices to the rear and benefits from a tiled floor, suspended ceiling and glazed frontage. New WC facilities are to be installed by the Landlor...
Chieftain Park is a well laid out former builders merchants that offers two detached buildings with associated parking and yard space. Unit 1/1a is located on the western boundary of the site, comprising a former trade counter/office with adjoining warehouse. Unit 1 is constructed of concrete...
Great Northern Business Park comprises five terraces of new build industrial units finished to a high specification incorporating steel portal frame construction with brick/block walls surmounted by lined corrugated sheet cladding and clad roof. The units are also fully insulated and customizable...
The property comprises 6 purpose built storage units located inside the Wigwam Lincoln self-storage warehouse. The units offer flexible and affordable self-storage solutions for anyone in need of a little extra space. The site benefits from the following: - Unlimited free access: 6am to 10pm, 7 ...
The property is an end terraced unit, which occupies a prominent position fronting Tritton Road within the established trade park, Dixon Trade Centre. The property incorporates a steel portal frame with brick block walls, surmounted by insulated cladding and a profiled metal composite roof. Int...
The property comprises an end-terraced trade counter unit of steel portal frame construction with brick/block walls surmounted by lined corrugated sheet cladding and a similarly clad pitched roof with skylights. Internally, it benefits from separate showroom and warehouse facilities. The showroo...
The properties each comprise mid-terrace trade counter units of steel portal frame construction, with corrugated sheet clad elevations and similarly clad roof. They have a glazed showroom frontage and vehicular access door with a solid concrete floors, 6m height to haunch and WC installed. Exte...
The unit provides a steel portal frame workshop with insulated profile cladding to elevations and roof, together with roof lights. Internally, the premises are largely open plan with the exception of single storey block work section providing WC's and offices. The unit provides an eaves height o...
The property comprises an end terrace industrial unit finished to a high standard incorporating steel portal frame construction with brick/block walls surmounted by corrugated sheet cladding and a similarly clad roof. Internally, the accommodation provides clear workspace with minimum working h...
The property comprises a semi-detached industrial warehouse of steel portal frame construction with brick/blockwork/clad elevations and a similarly clad roof. Internally, the property benefits from a reception area, disabled WC, electric roller shutter door, air conditioning, LED lighting, mezza...
The property comprises a mid-terraced industrial unit of steel portal frame construction and brick/blockwork walls surmounted by steel cladding and a similarly clad roof. Internally, it provides open plan workspace with a minimum working height of 4.57 metres. There is LED spotlighting and exte...
The property comprises an industrial unit constructed in 2021 of steel portal frame with corrugated sheet clad elevations and similarly clad roof. The unit has a concrete floor, up and over roller shutter door, overhead lighting, office/staff facilities and WC installed. Externally, there is ...
The property comprises a brand new high quality industrial unit complete with fully insulated walls and roof, 3 phase electricity, LED lighting, individual cell phone connected intercom system, insulated roller doors and WC. Externally, the site is located in a secure gated area with ample parki...
The property comprises newly refurbished terrace industrial units of steel portal frame construction with brick/block walls surmounted by lined corrugated sheet cladding and similarly clad pitched roof. The units have separate pedestrian and roller shutter vehicular access doors together with all...



