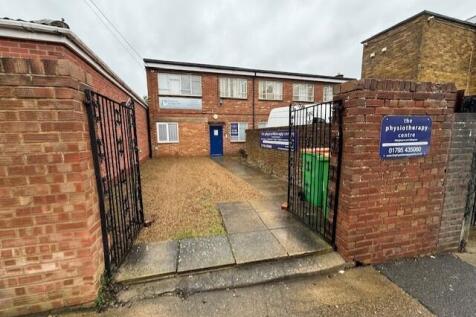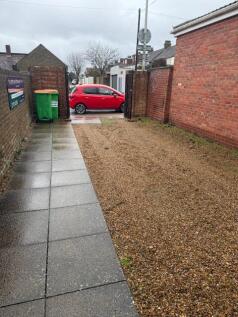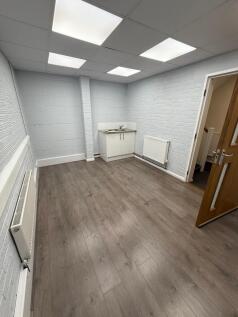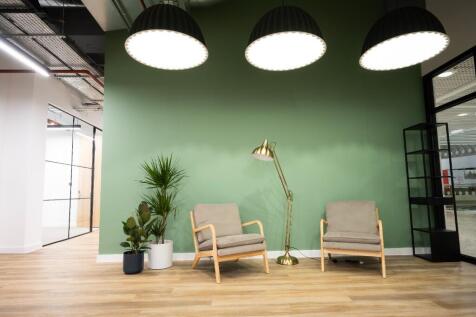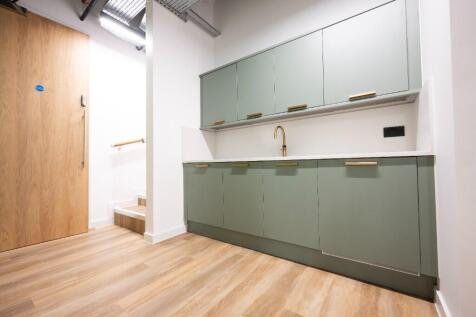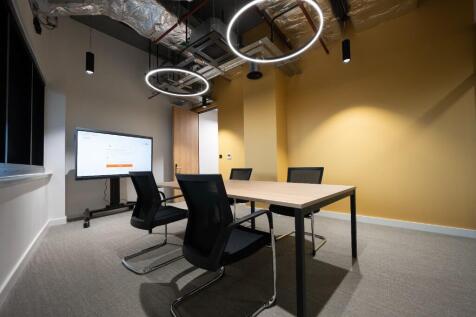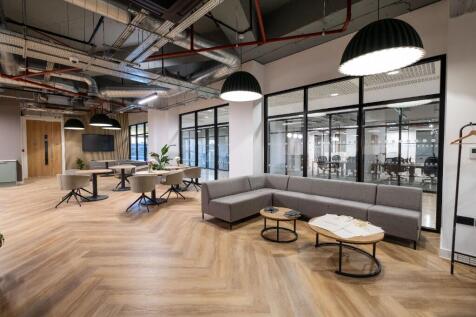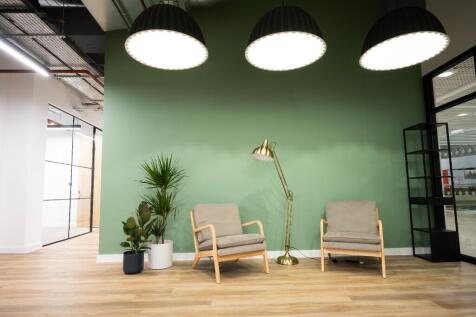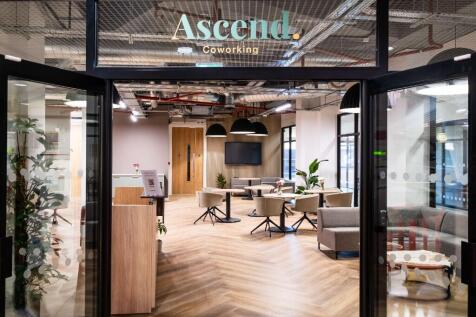Commercial Properties To Let in Medway
Paid partnerships can play a role in listing order
Three adjoining industrial/warehouse units. Salient features for each unit include:- * Goods loading door * Separate personnel door * 5.5 metre eaves height * 3 phase electricity supply * Male & female WCs * Allocated car parking & forecourt loading area
High quality purpose built facility with chilled production room, supported by:- * Large cold stores and freezing facilities * 3 phase power * 38KW solar PV system * Excellent staff kitchen and facilities * High quality first floor offices with air source heating & cooling and MVHR fully ven...
The unit comprises one bay of a 6 bay purpose built distribution facility. Salient features:- * Loading access to the front via 2 dock levellers (ramp ensures ground level access) * Personal door to the front * Eaves height is approx. 6 metres * Insulated roof & rooflights * Office on the groun...
Refurbished warehouse occupying a fantastically prominent location fronting Maidstone Road. The premises benefits from dedicated yard and parking to the front of the unit and a substantial secure gated yard to the side elevation. Loading access is via a single shutter door to the front of the uni...
Join a business community of over 50 businesses in the Joiners Shop in the heart of the Historic Dockyard. Serviced office and coworking space ranging from breakout desks to large 10 person offices available on flexible month to month licenses
Ambley Green is a modern courtyard development of two storey business units surrounded by woodland landscaping and at the heart of Gillingham Business Park. The property is a semi-detached self-contained unit and provides flexible accommodation suitable for either full office use or a combined a...
The unit comprises a mid-terraced industrial/warehouse unit. Salient features:- * Sectional loading door * Separate personnel door * 5.5 metre eaves height * 3 phase electricity & gas supply * Male & female WCs * Kitchen area * Allocated car parking & forecourt loading area
Montagu Place comprises a detached 3 storey office building constructed in 1993 of traditional materials in a campus style setting. It is of brick construction under a pitched artificial slate roof and will be subject to a programme of refurbishment. * Fully accessible raised access floors * Su...
3 adjoining modern light industrial units that can be let individually or combined * Profile clad steel portal frame construction * Roller shutter loading doors * WC facilities * Allocated parking spaces * Available as a whole or separately
