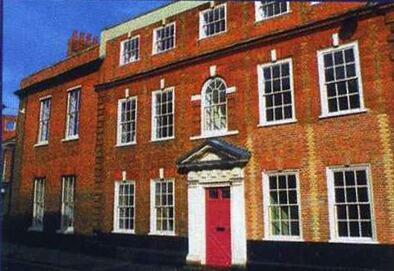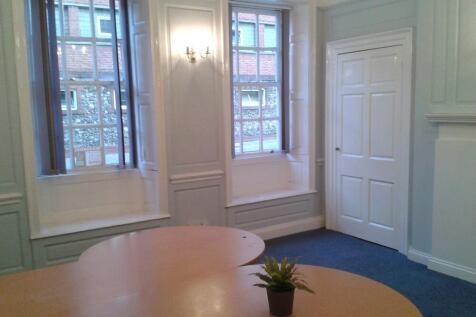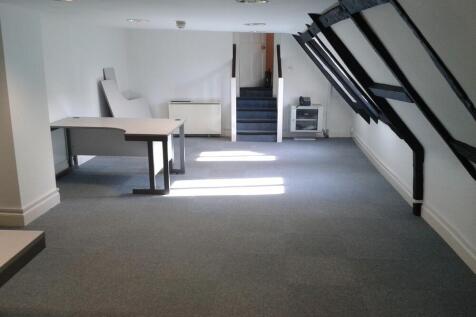Commercial Properties To Let in NR (Postcode Area)
Paid partnerships can play a role in listing order
Steel and Co are pleased to offer to the market Unit 5, Newcombe Road, a well-presented industrial unit located on the highly regarded Whapload Road Industrial Estate, positioned to the east of Lowestoft Town Centre and within close proximity to the docks and port facilities. This established ind...
Ad
- Ground floor retail/office premises
- Newly refurbished
- Class E use
Ad
£180,000 Plus VAT p.a. Nestled in the heart of Attleborough, on the well-regarded Maurice Gaymer Road, this impressive industrial unit offers a substantial space of 22,086 square feet, ideal for a variety of business operations. The property is strategically located, providing excellent acce...
- Guide rent £180,000 Plus VAT per annum
- Prominent frontage to Maurice Gaymer Road
- Eaves height of around 7.16m
49 Roundtree Way comprises an end-terrace light industrial premises with concrete frame full height brick/block elevations, set under an underlined clad roof. To the front and side of the property there is parking for 12 vehicles. The subject unit occupies a prominent front corner position o...
Large retail shop with three display windows situated in the popular Baker Street area of Gorleston just off the High Street. Ground floor comprises of a main retail area 102.38 sq m (1,100 sq ft) with storage rooms, kitchen / staff room and WC's. First floor office and storage rooms. Outside is...
Broadland Food Innovation Centre is a cutting-edge, eco-friendly centre in Norfolk offering modern facilities, R&D kitchens, and collaborative workspaces for food tech companies. Strategically located with transport links, the ideal hub for innovation, sustainable production, and industry growth.
The property comprises an end-of-terrace light industrial/storage unit of concrete frame construction with brick and profile sheet cladding and a lined profile sheet roof. The unit has the following specification and features:
Howard House is an historic and attractive 2 storey grade II Listed former house which is now used as office accommodation. The property has been recently refurbished to a high standard including a full redecoration and repairs to roof, doors, windows, ceilings and installation of a new heating...
The property comprises an end-of-terrace light industrial/storage unit of concrete frame construction with brick and profile sheet cladding and a lined profile sheet roof. The unit has the following specification and features:
The property comprises a mid-terrace light industrial/storage unit of concrete frame construction with brick and profile sheet cladding and a lined profile sheet roof. The unit has the following specification and features:
The Courtyard comprises a pair of three storey brick built buildings around a central courtyard. The ground floor of the front building is now available to relet. The two floors above are occupied as separately access office suites. The rear building is occupied by Lacons Brewery on the ground f...
This newly available Unit is situated on Kirkley Business Park. Easily accessible from the A12 and next to the new third crossing. Benefitting from parking within the lease demise and electric Roller shutter door, this unit has the versatility to led itself to many uses.
Joseph King House is prominently located at the entrance of Abbey Farm Commercial Park. The building offers high quality, open plan office accommodation on 3 floors, with on-site car parking and landscaped gardens. The property has a communal entrance with an 8-person lift to all floors. There ar...
Discover Unit 8, an excellent opportunity for businesses seeking a well-positioned industrial or storage unit within a thriving commercial environment. Extending to approximately 219 sq m (2,357 sq ft), the property is located at the popular Kirkley Business Park, one of Lowestoft’s most es...
Are you looking for office/studio space for:Daily work, Client interaction, Productivity/ Development, Collaboration or Designer's workspace, space for teamwork, brainstorming, and communication among team members. Storage and organization, Studio Functions, Creative projects, space for Yoga/Pilate






