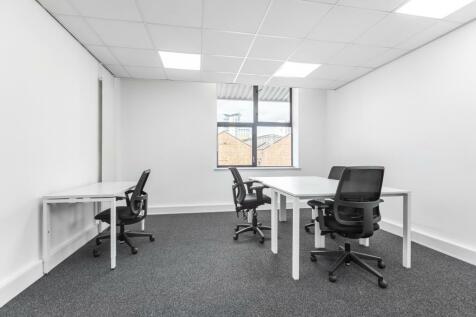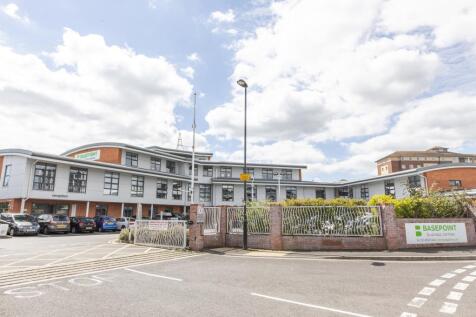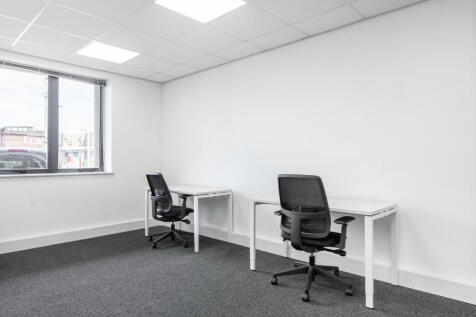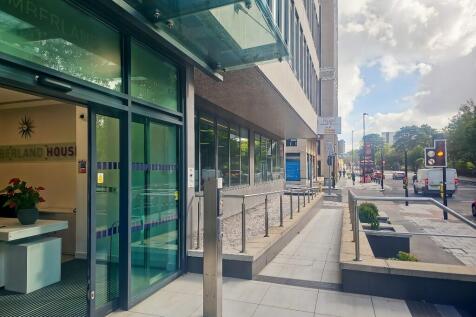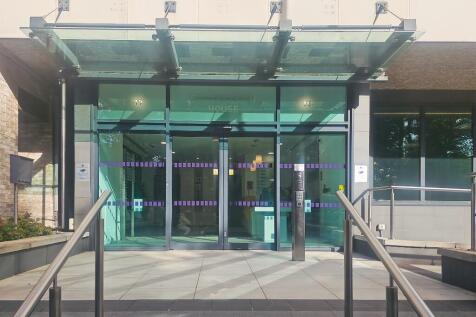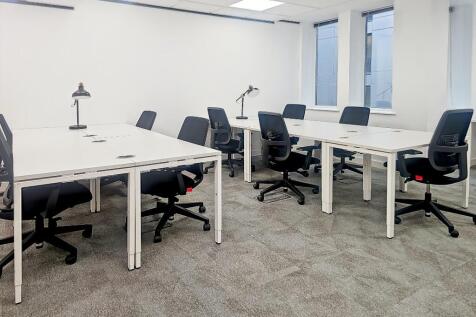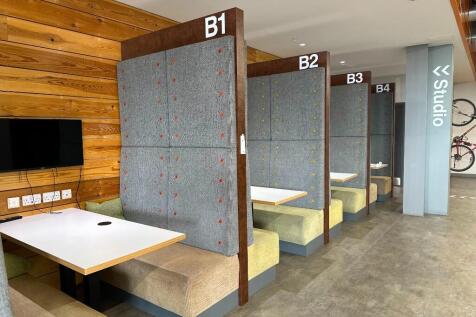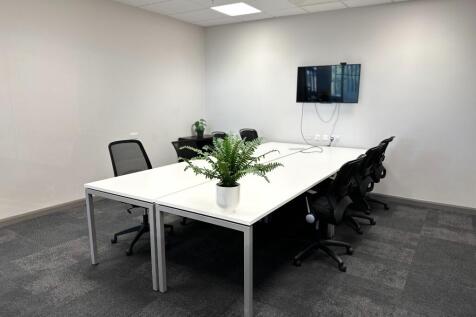Commercial Properties To Let in Southampton, Hampshire
Paid partnerships can play a role in listing order
Dedicated to the needs of science, technology and innovation-led companies and located on the highly desirable and well connected south coast, Southampton Science Park is one of Britain's leading technology parks, and is unparalleled in the region for supporting the growth of companies at all sta...
Charter Court is situated on Third Avenue just off Millbrook Road West (A33), one of the main arterial routes into Southampton City Centre from the M27/M271. The property is located within a mix of office, retail, industrial, showroom and motor trade occupiers. The property comprises a 3 storey ...
Modern fully serviced offices in stylish coworking space in Southampton city centre, ready to move in with flexible terms. Network Eagle Lab provides more than just a desk. We offer a vibrant community, modern facilities, and access to resources that help businesses succeed.
Network Lab offers more than just office space. We provide modern facilities, access to a vibrant business community and resources that help businesses succeed. Our coworking space is ideal for freelancers, remote workers, and companies looking for a professional yet flexible environment.
Unit B is located within Baker's Wharf, which is accessed from Millbank Street. The property comprises a warehouse / industrial building, which is to be refurbished. A portacabin office is at the front of the unit, benefiting from central heating and LED lighting. The refurbishment works will in...
Unit 6 comprises a semi-detached warehouse unit with its own self-contained yard and car parking area. It is constructed with a traditional steel portal frame. The premises will be substantially refurbished with a number of ESG initiatives. Externally the unit benefits from a tarmac car park fron...
With a total floor area of 24,564 sq ft (2,282 sq m), this striking stand-alone office is in one of the most prominent parts of Southampton's main business district. It has been fully refurbished to a high standard to meet the requirements of the modern office occupier. Ideally positioned within...
Hazel Road is an established industrial and commercial location situated on the east side of the River Itchen. Major occupiers include City College Southampton and Siva Plastics. Port of Southampton is accessible to the west via Itchen Bridge or Northam Bridge. Junction 7 & Junction 8 of the M27 ...
The subject property is located to the rear of The Broadway in Portswood Road, a district centre. The warehouse is accessed via a private driveway between the Victory Gospel Church and 1 The Broadway. The property is due to be comprehensively refurbished. Further details on request.
Professional and private office space to rent in Southampton. Director General's House is an impressive Grade II Listed Regency building, the business centre offers a range of contemporary open plan and cellular office space over 5 floors. Book a viewing today!
