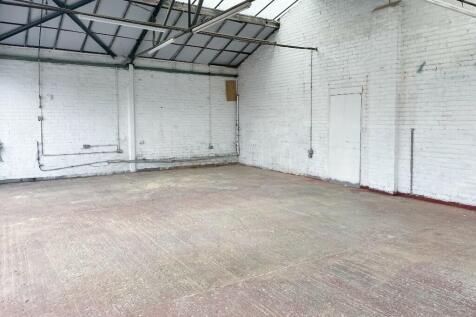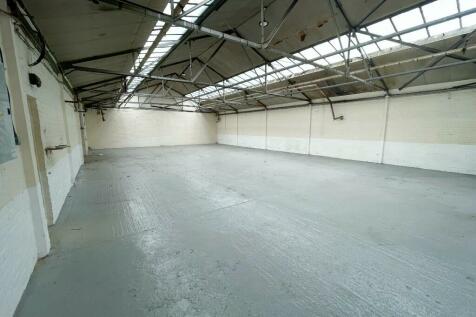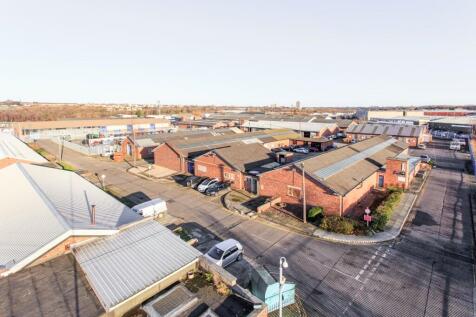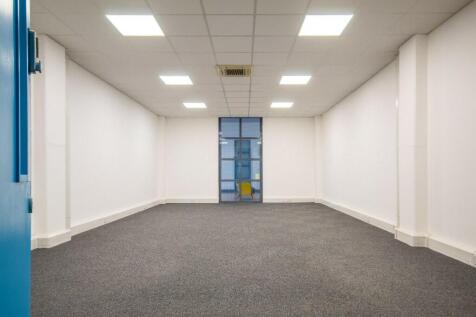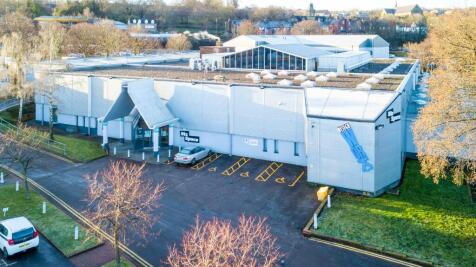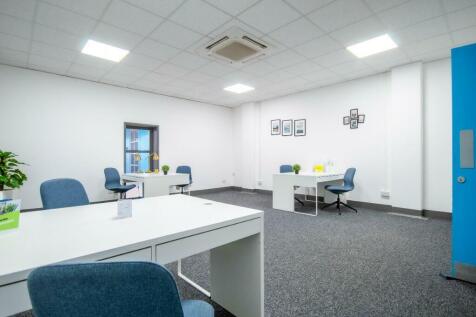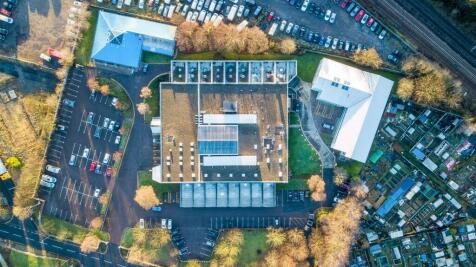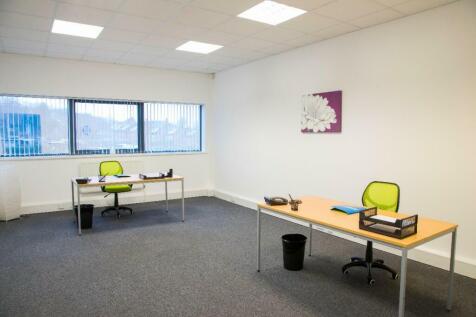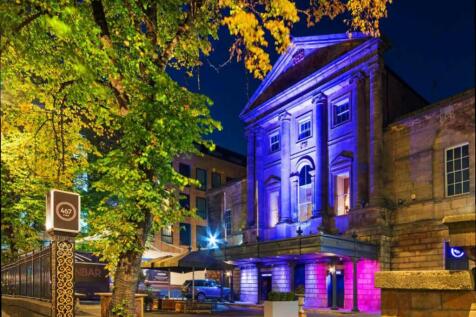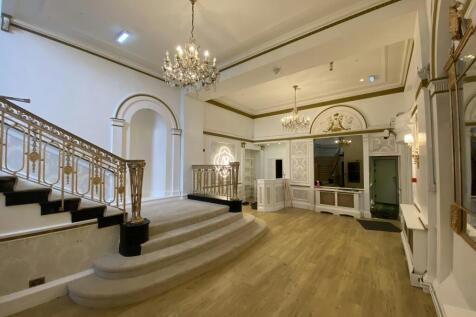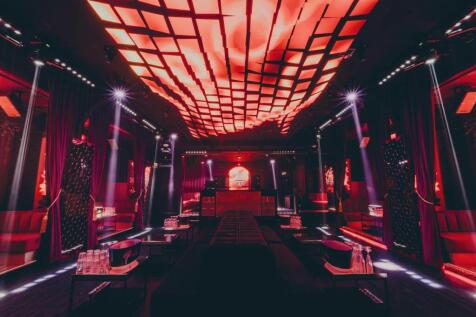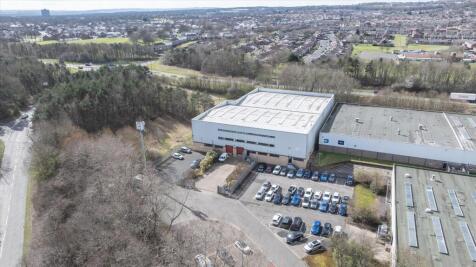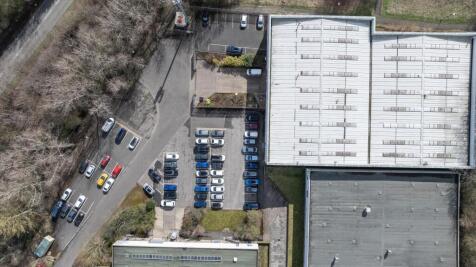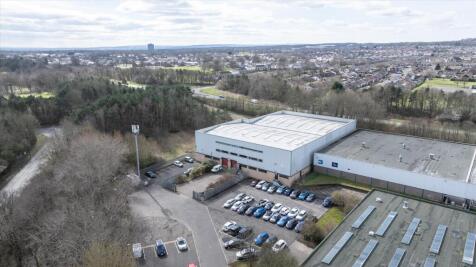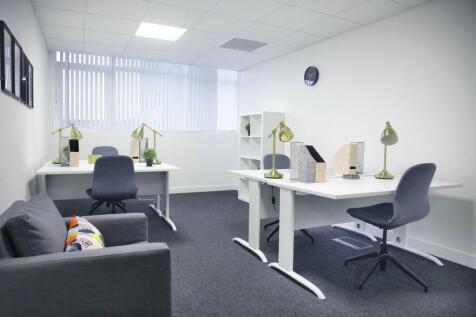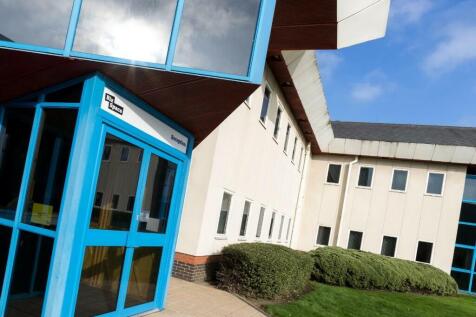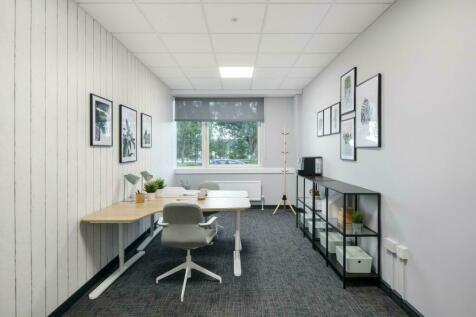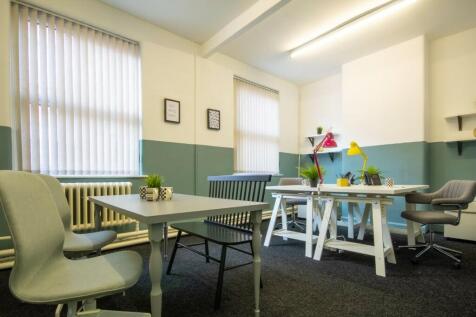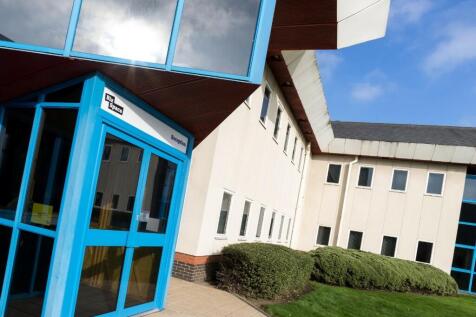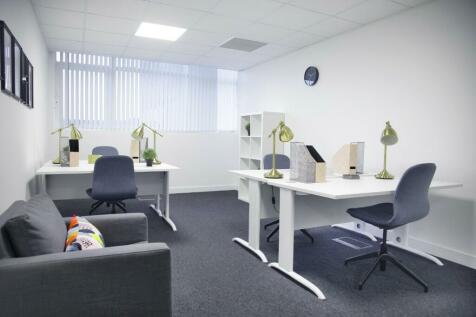Commercial Properties To Let in Tyne And Wear
Paid partnerships can play a role in listing order
**Flexible short-term contracts** Our Gateshead workshops offer free parking at secure sites backed up by CCTV, with on-site maintenance teams, 24/7 access, and excellent vehicle access to units. We're close to the A184 connecting to the A1(M), with local buses to Heworth, Low Fell, Gateshead & more
Ad
Waterside House is located on Sunderland Enterprise Park to the west of Sunderland City Centre. Sunderland is approximately 12 miles south east of Newcastle upon Tyne and approximately 13 miles north east of Durham. Waterside House provides versatile open plan accommodation wit...
- Modern Office Suites To Let
- Air Conditioning
- Raised Access Floors
Ad
The property is located prominently on Wellington Street in Dunston, Gateshead with good access to the A1 western bypass. The site is located in a mixed residential and commercial area. The property comprises a detached workshop unit to be refurbished, incorporating the followi...
- Industrial Warehouse
- Established Commercial Location
- Secure Site
Ad
The Echo Building is located on West Wear Street (A1018), adjacent to the Wearmouth Bridge in Sunderland City Centre. The A1018 links to the A1231 to the west directly to Wessington Way and the A19 thereafter. The A1018 also links directly the A19 to the south of the City Centre...
- City Centre Office
- Modern High Spec Office
- Excellent Road & Public Transport Links
Ad
The Echo Building is located on West Wear Street (A1018), adjacent to the Wearmouth Bridge in Sunderland City Centre. The A1018 links to the A1231 to the west directly to Wessington Way and the A19 thereafter. The A1018 also links directly the A19 to the south of the City Centre...
- Modern Unit
- Established Commercial Location
- Excellent Road & Public Transport Links
The premises comprise a modern single-storey semi-detached industrial unit of steel portal frame construction. The external walls are of brick and blockwork to dado level with insulated profile steel cladding above. The unit benefits from a pitched corrugated roof incorporating translucent panel...
Discover the flexible and customizable office spaces at Gateshead Design Works, perfect for businesses of all sizes! Enjoy an impressive atrium, on-site parking, a café, and 24-hour access, all conveniently located near excellent transport links.
Discover the flexible and customizable office spaces at Gateshead Design Works, perfect for businesses of all sizes! Enjoy an impressive atrium, on-site parking, a café, and 24-hour access, all conveniently located near excellent transport links.
WAREHOUSE / INDUSTRIAL UNITS - POTENTIAL FOR HIGH GRADE A OFFICE CONTENT - 12M EAVES HEIGHT - EXCELLENT YARD AND PARKING FACILITIES - PROMINENT LOCATION ON TEAM VALLEY TRADING ESTATE - EXCELLENT ROAD CONNECTIVITIY BEING ADJACENT TO A1(M) AND CLOSE TO A19
WAREHOUSE / INDUSTRIAL UNITS - POTENTIAL FOR HIGH GRADE A OFFICE CONTENT - 12M EAVES HEIGHT - EXCELLENT YARD AND PARKING FACILITIES - PROMINENT LOCATION ON TEAM VALLEY TRADING ESTATE - EXCELLENT ROAD CONNECTIVITIY BEING ADJACENT TO A1(M) AND CLOSE TO A19
East Quay 5 provides a total of 35,000 sq ft of prime Grade A fully refurbished accommodation with contemporary fully exposed services, LED lighting and a brand new VRF air conditioning system controlled by air source heat pumps. The property features a new contemporary reception area leading to...
Superb, highly sustainable offices on Newcastle Quayside Per sq ft £24 per sq ft East Quay 5 has been transformed into highly sustainable grade A office accommodation, offering a superb location on Newcastle's famous Quayside. A major refurbishment in 2024 has delivered some of ...
Gross Internal Area: 2,969.9 m² (31,968 sq ft) Quoting Rent £165000.00 DESCRIPTION The unit provides modern high bay warehousing with office accommodation and staff amenities fitted out to a high standard. In summary the specification is as follows: OFFICE ACCOMMODATION Situat...
**Flexible short-term contracts** Offering free parking, CCTV, 24/7 access and more, North Sands Business Centre is conveniently located only 5 minutes from Sunderland town centres with its excellent shopping, bars, restaurants and entertainment outlets.
**Flexible short-term contracts** Offering free parking, CCTV, 24/7 access and more, North Sands Business Centre is conveniently located only 5 minutes from Sunderland town centres with its excellent shopping, bars, restaurants and entertainment outlets.
Cobalt 13a is a state-of-the-art office building comprising two three storey wings, designed around a large central entrance and featuring a dramatic glazed facade. The property is for sale or to let in wings. The building has been fitted out to a high standard with the following specification:...
Cobalt 13a is a state-of-the-art office building comprising two three storey wings, designed around a large central entrance and featuring a dramatic glazed facade. The available first and second floors have been fitted out to a very high standard including glazed partitions providing meeting an...
The property comprises a detached industrial/warehouse unit which was built in the 1990s comprising of steel frame construction with pitched clad roof and clad elevations with brick built walls in part. There are well fitted offices over two floors which at ground floor area comprise a recepti...
Due to relocation business not effected - For sale/To let a modern detached industrial/warehouse unit extending to 28,813sqft constructed in 2015/16. The property is situated close to the A690 which provides dual carriageway access to both the A19 and the A1(M).
