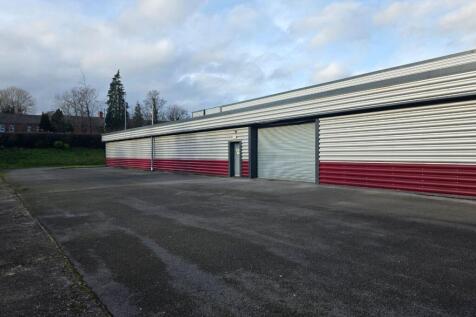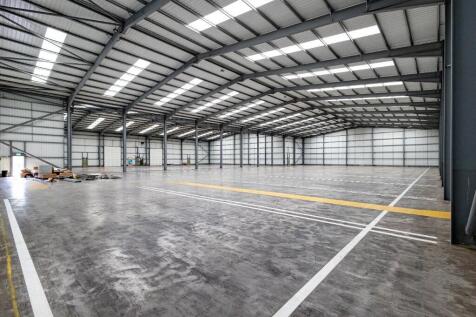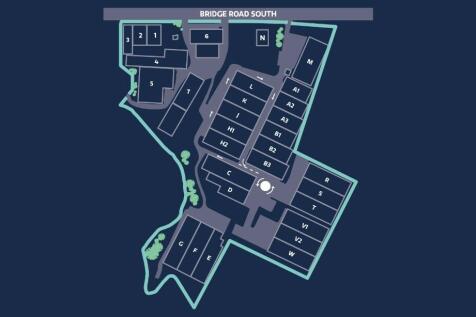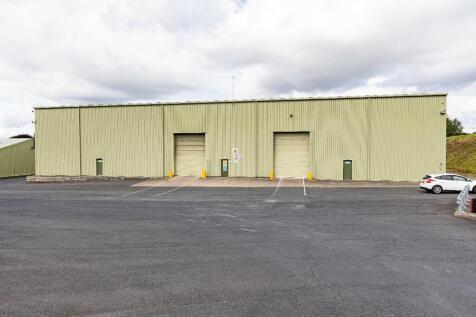Commercial Properties To Let in Wrexham (County of)
Paid partnerships can play a role in listing order
Big Padlock Wrexham offer 2,182sq ft of commercial space within Vauxhall Business Park. This unit has a fantastic potential to create a tailored space to suit any business, with on-site parking and access to a thriving business hub.
41,590 sq ft industrial unit to let (may sell) over two floors of 20,795 sq ft with high load-bearing concrete floors. Concrete yard plus optional 1.2-acre yard/parking. Dock and level loading, LED lighting, 1.5 MVA power, dual HGV access. Located in LL11 3RD with excellent A483 and A55 connectivity
The subject property is located in a prominent high street position at the junction of Hope Street and Queen Street in Wrexham Town Centre. Formerly occupied by Marks and Spencer and most recently QD Stores, the property offers a purchaser or occupier various configurations and may be suitable f...
Unit 13 Wrexham Industrial Estate is a 36,890 sq ft industrial unit available to let, with 1.3 acres of yard space. Its prominent location just off the main road makes it an ideal space for someone looking for a commercial property in Wrexham.
Maelor Works is a self-contained industrial complex comprising of various industrial units/buildings and secure yard spaces ranging in size. The compound is largely square shaped and partly surfaced with perimeter paladin fencing and double access gates.
The property originally comprised three individual buildings, but they have been combined and have most recently been occupied as a single building. The property is constructed of steel portal frame, with exterior brick elevations, block work interior, beneath plastic coated insulated cladding ...
Redwither Tower is a substantial multi let office building at the heart of Wrexham Industrial Estate, owned and operated by Wrexham County Borough Council. The property offers a range of onsite services to include; Front of house reception, onsite café and goods lift. The offices have been fitte...
REDUCED PURCHASE PRICE Modern self-contained office in Wrexham City Centre. The property is arranged on ground and three upper floors to provide modern office accommodation with a substantial frontage onto Lord Street. The property has most recently been used by Wrexham County Council as a jo...
Big Padlock offer a highly versatile warehouse space within Vauxhall Business Park, which can be configured up to 17,000 sq ft. The property benefits from roller shutters on both the front and side of the building, ensuring ease of access, with generous on-site parking.
Pacific Park comprises two new build industrial/warehouse units constructed of steel portal frame clad with plastic coated metal insulated panels beneath a roof of similar materials incorporating approximately 15% light panels. Pacific Park is a self-contained site secured by way of perimeter f...







