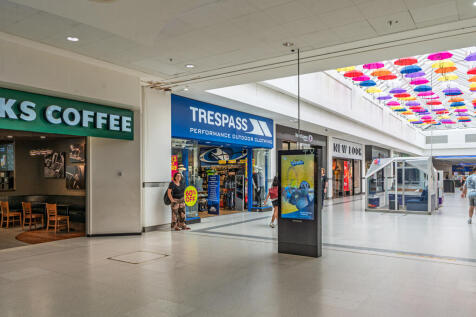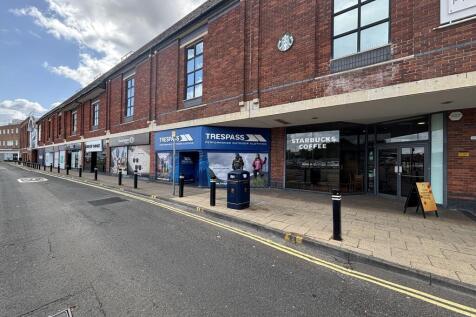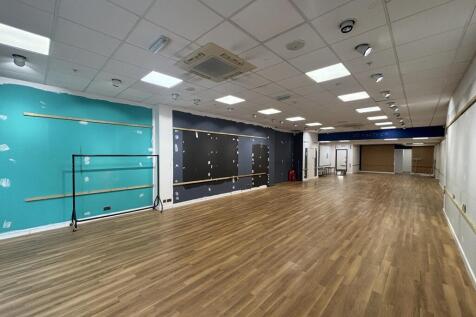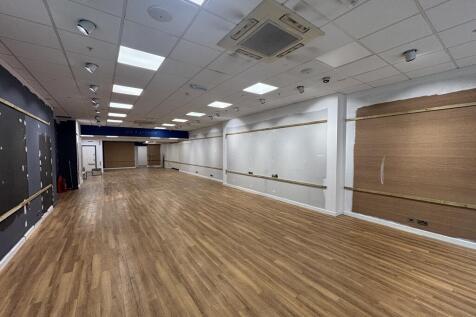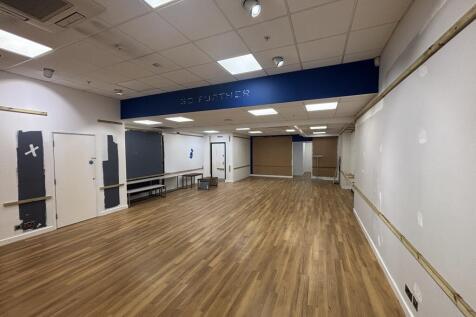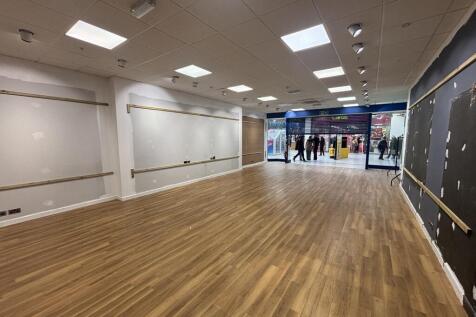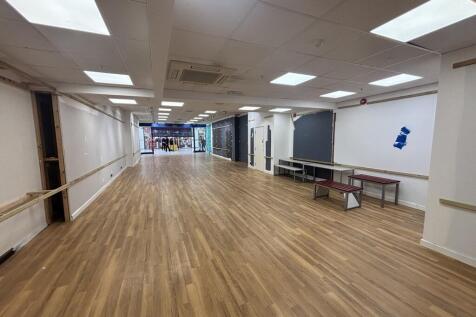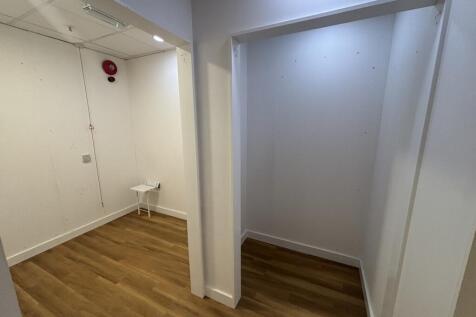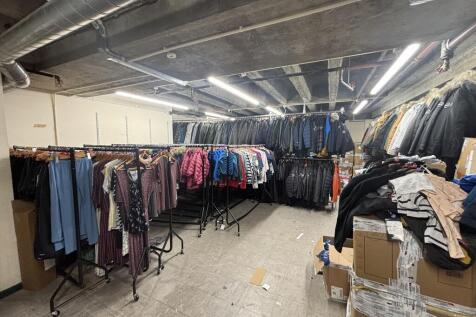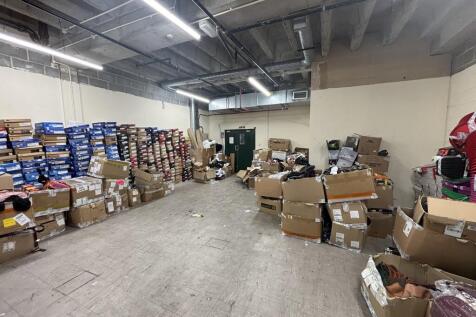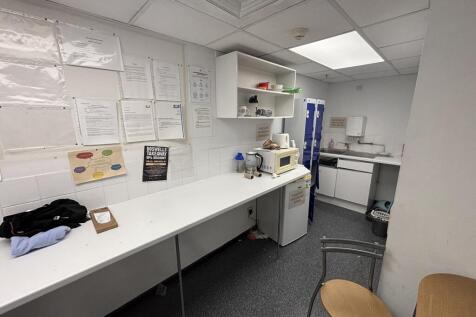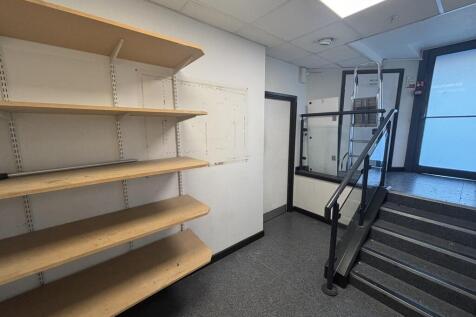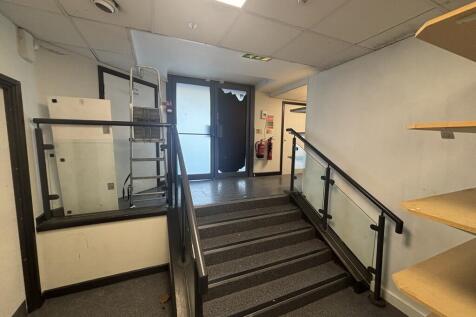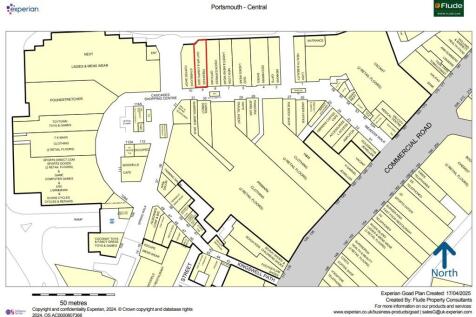Commercial Properties To Let by Flude Property Consultants, Portsmouth
41 results
The property comprises a self-contained retail arranged over three floors. Internally, the ground floor provides open plan sales area which can be accessed externally and from within the shopping centre. The upper floors provide storage, staff facilities and WCs. External entrance fronts one o...
The premises comprises a large self-contained fully fitted retail unit with open plan ground floor sales area, together with first floor storage space. The unit benefits from direct access to the loading bay, together with a goods lift to the first floor.
The property comprises a substantial and prominently positioned Grade II Listed building, arranged over three storeys together with a basement level. The accommodation is currently configured to operate as a licensed night-time venue, with ancillary residential accommodation situated on the upper...
The accommodation is arranged over the ground and first floors, plus a basement. The ground floor provides mainly open plan floor space, whilst the first floor is currently a large open plan office area, with a staff room and WC's.
The property comprises a self-contained retail arranged over three floors. Internally, the ground floor provides open plan sales area which can be accessed externally and from within the shopping centre. The upper floors provide storage, staff facilities and WCs. External entrance fronts one o...
Norman House comprises a modern four-storey office building, with the subject accommodation situated on the first floor. Access to the premises is provided via a secure fob entry system at ground floor level, with both lift and stair access available to the upper floors. Male and female WC facili...
The subject property comprises a self-contained retail unit arranged over two floors. The ground floor provides an open-plan retail trading area, whilst the upper floors offer ancillary accommodation, including storage and staff welfare facilities.
The Briars is a high quality office development located on the popular Brambles Business Park. The park features 14 office buildings situated in an attractive landscaped environment with on site parking provision. Unit 12 comprises a well-configured, self-contained office building. The ground f...
The property comprises an open-plan industrial/warehouse unit with a minimum eaves height of approximately 5.28 m, providing excellent internal working space. There is access via a electric loading door measuring around 4.18 m high by 3.57 m wide. The unit benefits from three-phase electricity an...
This industrial unit provides a spacious open-plan layout with a minimum eaves height of approx. 5.3m. It includes a 3.13m (W) x 3.65m (H) loading door for easy access, along with three-phase power. The unit has a solid painted floor, good natural light from roof lights, and a WC. Parking and loa...
The premises comprise a substantial ground floor retail unit benefiting from a prominent double frontage and secured by an electric roller shutter. Internally, the accommodation is arranged predominantly as open-plan retail space, with a single WC facility located to the rear. Potential to sp...
The property comprises ground floor office accommodation, which is currently split into two separate self-contained offices. The right hand side offers an entrance hallway, reception area, two offices, a meeting room, store room and WC. The left hand unit benefits from entrance hallway, receptio...
The subject premises comprise a first-floor office suite situated within the far unit of the marina development, in a prominent position adjacent to the ferry terminal. The suite benefits from its own dedicated ground floor entrance, which presents an opportunity to be utilised as a reception are...
The subject property comprises a predominantly single-storey workshop currently utilised for vehicle repair operations. The workshop benefits from three roller shutter doors, providing convenient vehicular access and facilitating efficient operational workflow. Situated separately on the site is...
The property comprises a ground floor restaurant premises arranged to provide an open-plan dining area with approximately 52 covers, a bar, a fully fitted commercial kitchen to the rear, and customer WC facilities. Additionally, there is a basement storage area accessed via a trap door.
The subject accommodation is accessed via a dedicated entrance at the front elevation of the building, leading into a self-contained ground floor lobby and office area. A staircase provides access to the first floor, where a well-presented office suite is situated. This suite comprises an open-pl...
