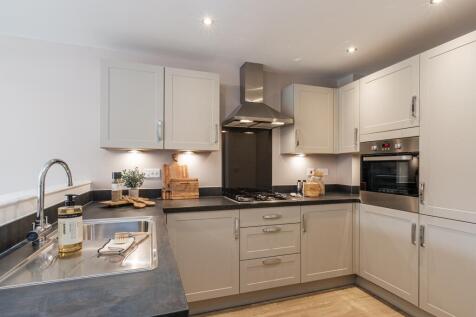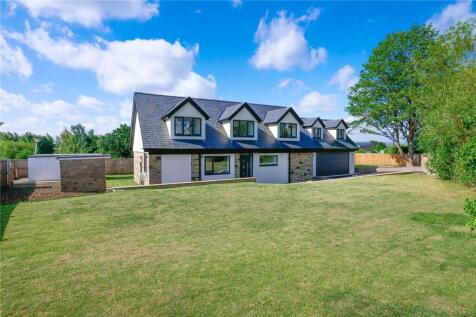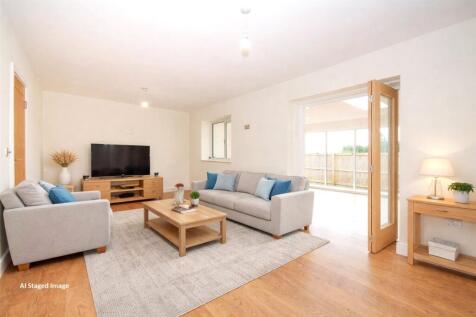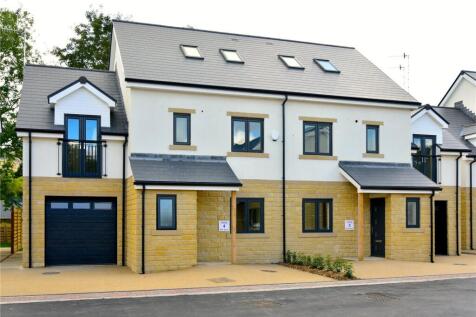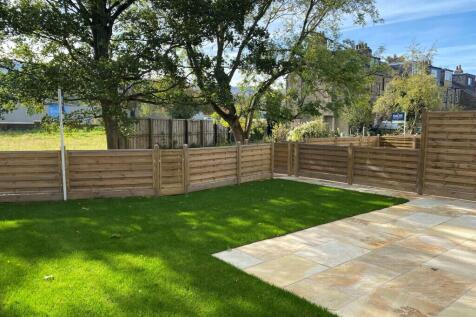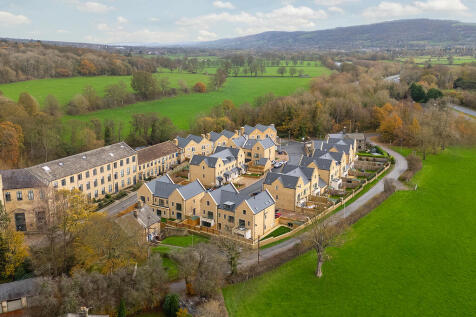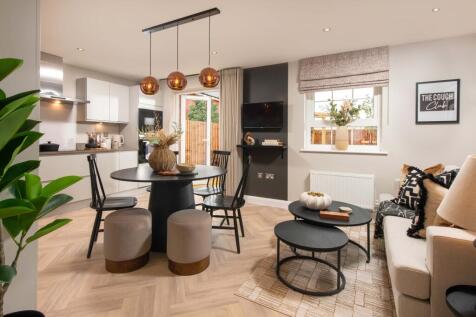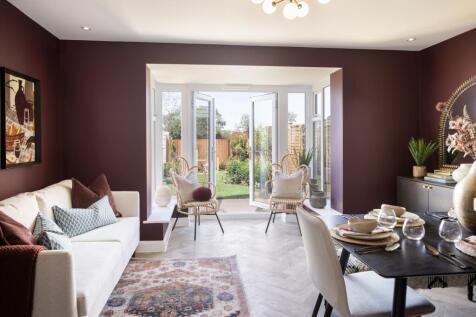New Homes and Developments For Sale in Bradford (District of)
The Greenwood - available with £23,250 DEPOSIT CONTRIBUTION, FREE FLOORING (worth £7,300) and UPGRADED KITCHEN with silestone worktop (worth £5,000).Or, STAMP DUTY CONTRIBUTION when you PART EXCHANGE. This home features a HOME OFFICE, EN SUITE main bedroom and OVERLOOKS GREEN SPACE. This stunnin...
Tucked away, within expansive gated grounds off West Lane, The School House is a rare opportunity to acquire a beautifully converted former caretaker’s residence, into an exceptional family home. This stunning newly developed property offers a harmonious blend of modern living, boasting gen...
***OPEN TO VIEW on Saturday 7th, 14th & 28th February between 12 noon & 1pm - or at other times by appointment.*** PLOT 7 - Detached homes with accommodation over 3 floors: Lower ground floor – hall, living room, kitchen-dining room, utility, WC. Upper ground floor - Hall...
***OPEN TO VIEW on Saturday 7th, 14th & 28th February between 12 noon & 1pm - or at other times by appointment.*** PLOT 8 - Detached homes with accommodation over 3 floors: Lower ground floor – hall, living room, kitchen-dining room, utility, WC. Upper ground floor - Hall,...
The Denton - Plot 3. There are just two of this attractive design at Ashlands Garth, both enjoying a southerly aspect from the rear garden and terrace. Providing Four Bedrooms, two of which are En-suite. First floor Study and Upper Floor Dressing Room. A utility cupboard and adjacent cloakroom to...
**** Includes Floor Coverings Throughout **** The Denton - Plot 4. There are just two of this attractive design at Ashlands Garth, both enjoying a southerly aspect from the rear garden and terrace. Providing four bedrooms, two of which are ensuite. First floor Study and upper floor Dre...
**** Includes Floor Coverings Throughout **** The Rombalds - these generous family homes are planned over three floors, offering excellent accommodation with four bedrooms, a study and three ensuites in addition to the house bathroom. Two car parking spaces and integral garage with uti...
The Ingleby - OVERLOOKING GREEN OPEN SPACE and featuring an EN SUITE main bedroom and GARAGE. This detached home overlooks green open space and has an open-plan dining kitchen with FRENCH DOORS to the SOUTH-WEST FACING GARDEN. You'll also find a spacious lounge, cloakroom and utility cupboard. Up...
The Eckington - OVERLOOKING GREEN OPEN SPACE and featuring 3 DOUBLE BEDROOMS and an integral GARAGE. This detached family home overlooks green open space and features an open-plan dining kitchen, French doors to the South-West facing garden, a handy utility room and a spacious lounge. Upstairs, ...
The Eckington - a stunning home with a SOUTH FACING garden, 3 DOUBLE BEDROOMS and an INTEGRAL GARAGE. Now available with £16,050 DEPOSIT CONTRIBUTION. Or, got a house to sell? Ask us about PART EXCHANGE. A traditional home featuring an OPEN-PLAN dining kitchen with French doors leading to the SOU...
*SUPERIOR LUXURY NEW BUILD HOME* This SELECT DEVELOPMENT OF ONLY 5 HOMES with ONLY TWO UNITS REMAINING is available to view. Boasting ADDITIONAL EXTRAS AS STANDARD and A HIGH SPECIFICATION BOTH INSIDE AND OUT, these homes are now ready to parade their beauty and have to be viewed.
An exclusive development of four executive detached homes Welcome to a truly stunning, bespoke development comprising just four individually designed four bedroom executive detached family homes. Thoughtfully crafted by our client with an unwavering commitment to quality, these homes r...
An exclusive development of four executive detached homes Welcome to a truly stunning, bespoke development comprising just four individually designed four bedroom executive detached family homes. Thoughtfully crafted by our client with an unwavering commitment to quality, these homes r...
An exclusive development of four executive detached homes Welcome to a truly stunning, bespoke development comprising just four individually designed four bedroom executive detached family homes. Thoughtfully crafted by our client with an unwavering commitment to quality, these homes r...
An exclusive development of four executive detached homes Welcome to a truly stunning, bespoke development comprising just four individually designed four bedroom executive detached family homes. Thoughtfully crafted by our client with an unwavering commitment to quality, these homes r...
The Greenwood - Now available with £15,600 DEPOSIT CONTRIBUTION. Or, got a house to sell? Ask us about PART EXCHANGE. This home is OVERLOOKING GREEN OPEN SPACE and features a dedicated HOME OFFICE and EN SUITE. Discover this family home with flexible living space. Featuring an open-plan kitchen...
The Parkin - A stunning 3-storey home with SOUTH FACING GARDEN, DETACHED GARAGE and 4 DOUBLE BEDROOMS. Now available with £25,250 DEPOSIT CONTRIBUTION and an UPGRADED KITCHEN with silestone worktop (worth £6,200). Or, got a house to sell? Ask us about PART EXCHANGE. Designed over three floors, th...
The Parkin - 3-storey, semi-detached home with an en suite main bedroom. Now available with £15,000 DEPOSIT CONTRIBUTION. Or, ask us about PART EXCHANGE. Located on a CORNER, this SEMI-DETACHED TOWNHOUSE features an OPEN-PLAN DINING KITCHEN and a spacious LOUNGE with French doors leading to the G...
Newly built three bedroomed detached home. Briefly comprises: Entrance hall, cloaks/W.C., lounge, dining kitchen, ground floor double bedroom with en-suite, two further double bedrooms to the first floor and shower room. Private parking, car port and garden. Reservations now being taken.
The Cannington - now available with £24,750 DEPOSIT CONTRIBUTION, FREE FLOORING (worth £7,700) and an UPGRADED KITCHEN (worth £6,600). Or, STAMP DUTY CONTRIBUTION when you PART EXCHANGE. This home features a HOME OFFICE, EN SUITE main bedroom and PARKING FOR TWO CARS. The ground floor features a ...
The Cannington - now available with £24,250 DEPOSIT CONTRIBUTION, FREE FLOORING (worth £7,700) and an UPGRADED KITCHEN with silestone worktop (worth £6,600). Or, STAMP DUTY CONTRIBUTION when you PART EXCHANGE. Featuring a HOME OFFICE, 3 DOUBLE BEDROOMS and PARKING FOR TWO CARS. This family home ...

