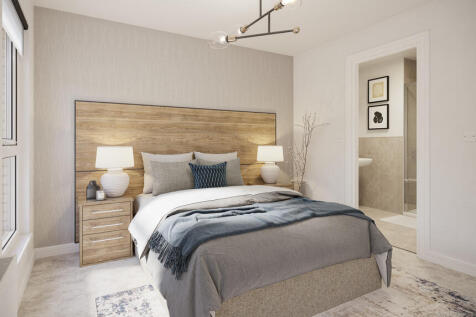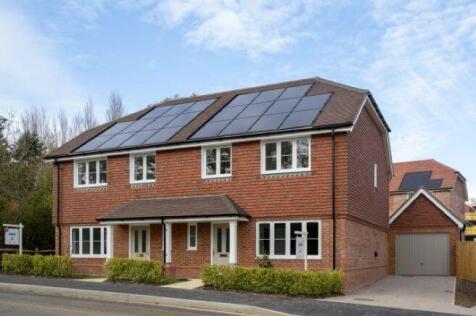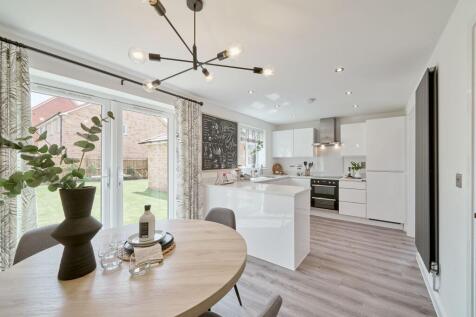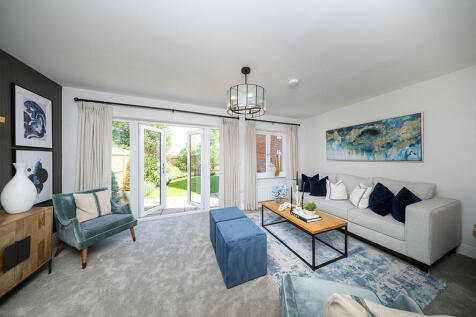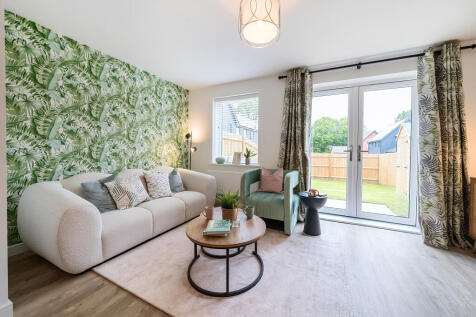New Homes and Developments For Sale in Burgess Hill, West Sussex
**£12,250 STAMP DUTY PAID PLUS UPGRADES WORTH £9,500** Discover this fantastic home at Oakhurst at Brookleigh, Burgess Hill and everything it has to offer. Not only is it ready to move into THIS SUMMER but it boasts energy saving features. Find out more today!
GUIDE PRICE £525,000 - £550,000 TAILORED INCENTIVES AVAILABLE! Set within the exclusive Abbotsford Place development in Burgess Hill’s Northern Arc, this beautifully designed 4-bedroom semi-detached townhouse offers modern living in a peaceful, leafy setting. Featurin...
The Earlswood features an open-plan kitchen/dining room with French doors leading into the garden, a handy utility room and a front-aspect living room, plus under-stairs storage and a WC. The first floor has three bedrooms and the main family bathroom. The top floor is home to an en suite bedroom.
Designed with families in mind, the Sherwood is a stunning three-bedroom detached home. The open plan kitchen/dining room with French doors leading onto the garden - perfect for gatherings with friends and family. There’s also a generous front-aspect living room and an en suite to bedroom one.
The Dallington is a stylish three-bedroom home designed for modern family living. The open-plan kitchen, living and dining area features French doors to the garden, while a WC and storage complete the ground floor. Upstairs offers three bedrooms and a family bathroom.
The Thetford is a stylish three-bedroom home arranged over three floors. The open-plan kitchen, living and dining space features patio doors to the garden, with two bedrooms and a family bathroom on the first floor and a top-floor main bedroom with ensuite.
The Lockwood Corner features a stunning open-plan kitchen/diner and an impressive living room with French doors opening into the garden. A utility room, WC and storage cupboard make it practical as well as stylish. Upstairs are three bedrooms - one is en suite - a family bathroom and more storage.
The Lockwood Corner features a stunning open-plan kitchen/diner and an impressive living room with French doors opening into the garden. A utility room, WC and storage cupboard make it practical as well as stylish. Upstairs are three bedrooms - one is en suite - a family bathroom and more storage.
The Lockwood Corner features a stunning open-plan kitchen/diner and an impressive living room with French doors opening into the garden. A utility room, WC and storage cupboard make it practical as well as stylish. Upstairs are three bedrooms - one is en suite - a family bathroom and more storage.
The Lockwood Corner features a stunning open-plan kitchen/diner and an impressive living room with French doors opening into the garden. A utility room, WC and storage cupboard make it practical as well as stylish. Upstairs are three bedrooms - one is en suite - a family bathroom and more storage.
Enjoy the best of modern living in this popular three-bedroom home which has a stylish open-plan kitchen/diner with French doors leading into the garden, a bright front aspect living room and a separate utility room. Upstairs, bedroom one has an en suite and there's a good-sized family bathroom.
PERSONALISED INCENTIVES AVAILABLE! Set within the exclusive Abbotsford Place development in Burgess Hill’s Northern Arc, this beautifully designed 4-bedroom semi-detached townhouse offers modern living in a peaceful, leafy setting. Featuring spacious living areas, high-quality fi...
GUIDE PRICE £450,000 - £500,000 TAILORED INCENTIVES AVAILABLE! Set within the exclusive Abbotsford Place development in Burgess Hill’s Northern Arc, this beautifully designed 4-bedroom semi-detached townhouse offers modern living in a peaceful, leafy settin...
The Galloway is a home to grow into and a home to grow up in and it will suit you down to the ground. The utility room is a great extra that will help you to keep the kitchen and dining room clear, and the ensuite bedroom is a treat that will give you your own space at the end of the day.
The Galloway is a home to grow into and a home to grow up in and it will suit you down to the ground. The utility room is a great extra that will help you to keep the kitchen and dining room clear, and the ensuite bedroom is a treat that will give you your own space at the end of the day.
**£12,250 STAMP DUTY PAID PLUS UPGRADES WORTH £9,500** Discover this fantastic home at Oakhurst at Brookleigh, Burgess Hill and everything it has to offer. Not only is it ready to move into THIS SUMMER but it boasts energy saving features. Find out more today!
To include window dressings, light fittings and fully landscaped rear garden. The Sidlesham is an attractive mid terraced 2-bedroom home. Open plan kitchen/living/dining area with integrated appliances and double doors to garden. Cloakroom. En-suite & built-in wardrobe to bedroom 1.
This is a beautifully-proportioned three-bedroom home. Downstairs there’s a front aspect kitchen/diner and a spacious living room with French doors leading into the rear garden. The first floor is home to a generous bedroom one complete with an en suite and two further bedrooms.

