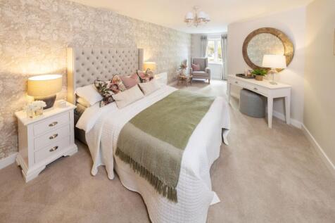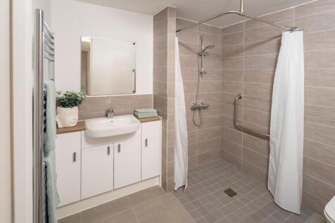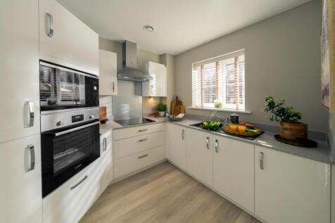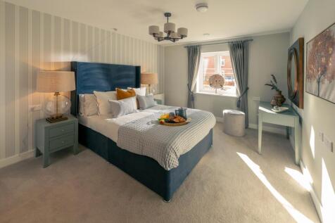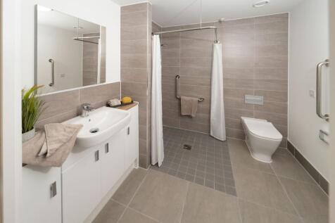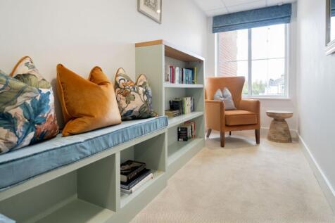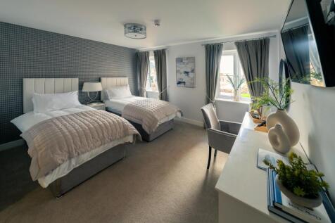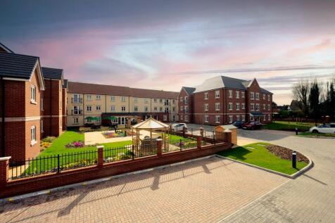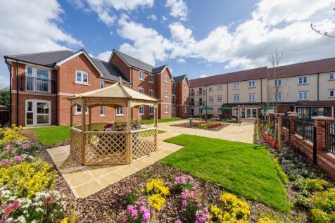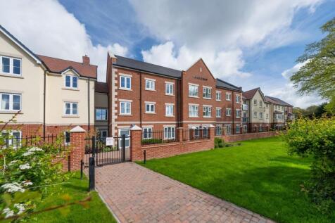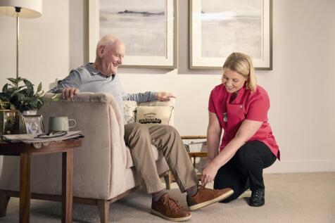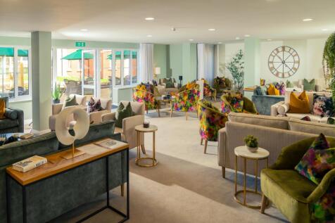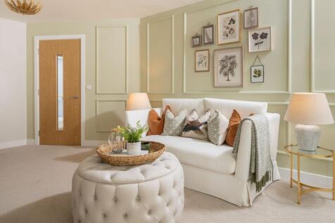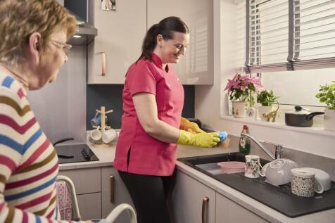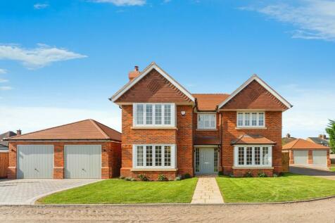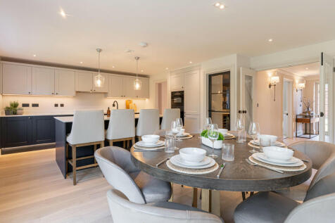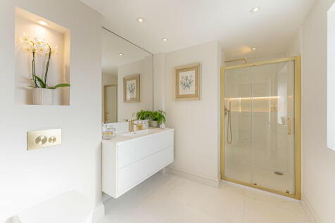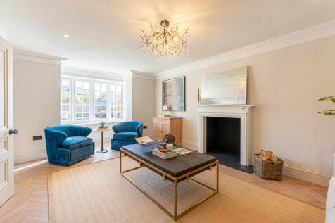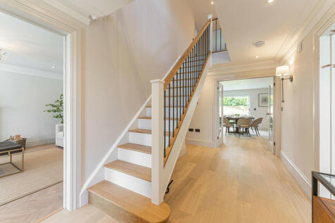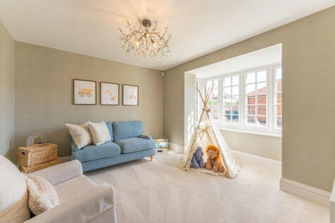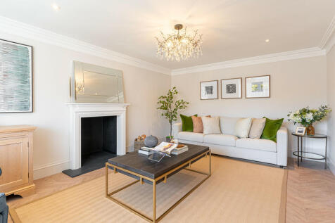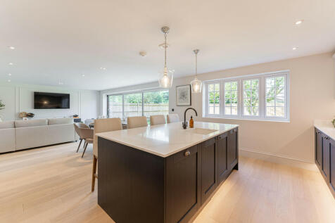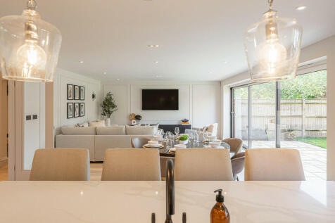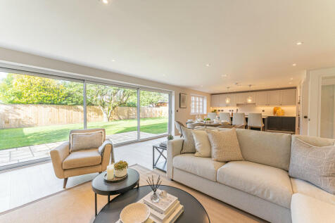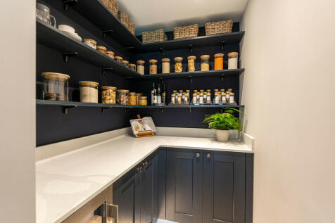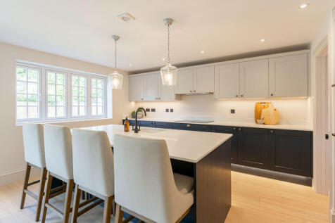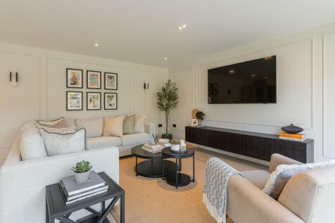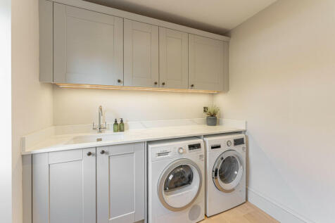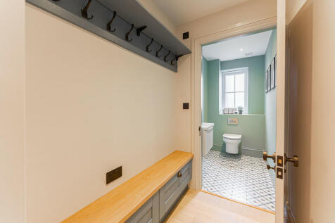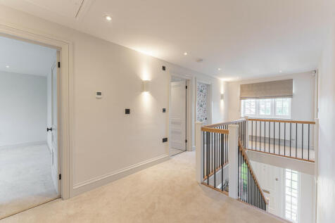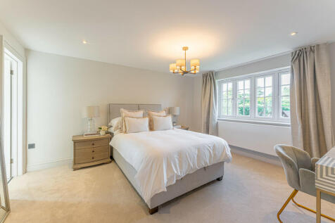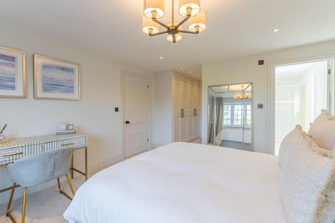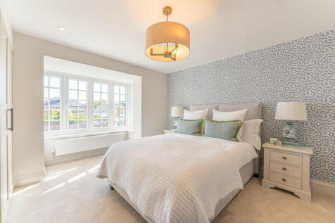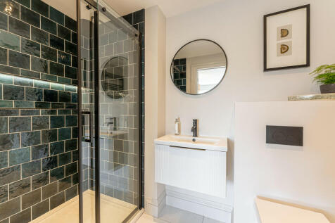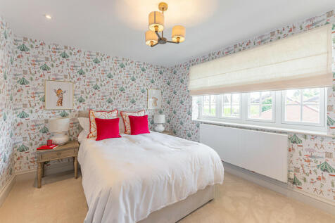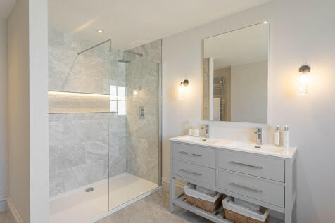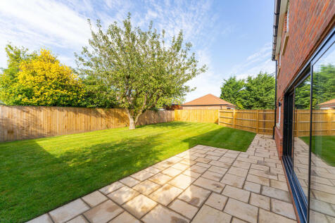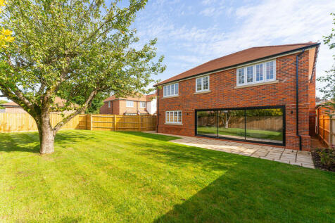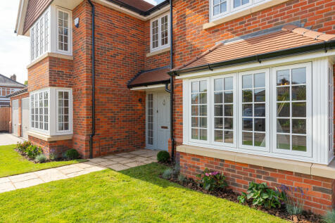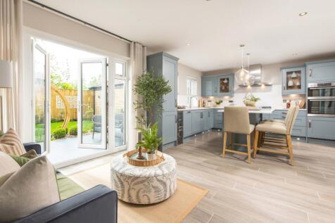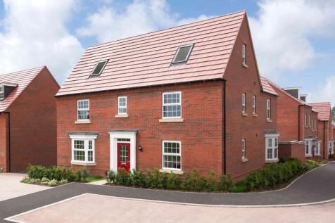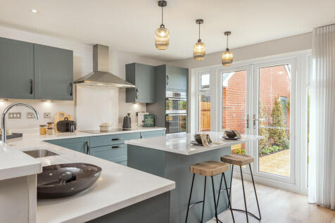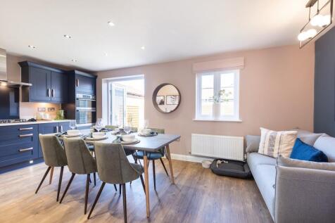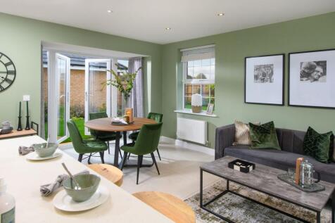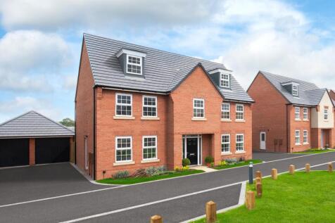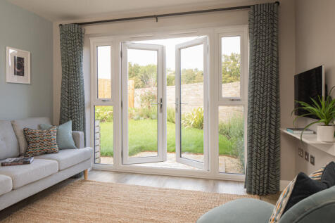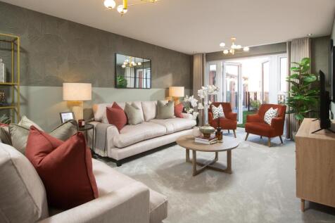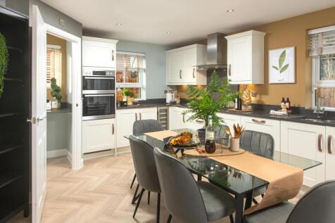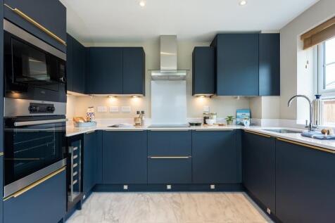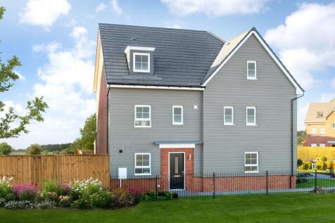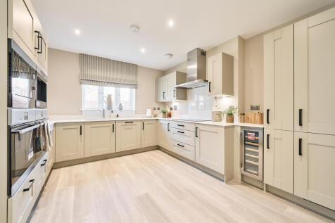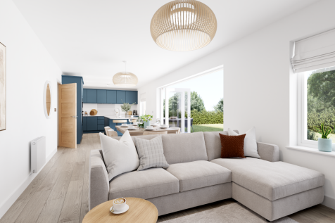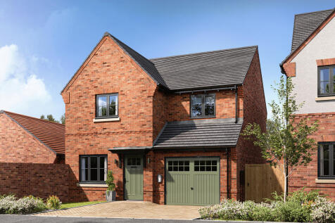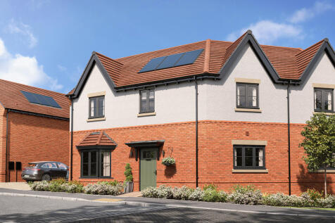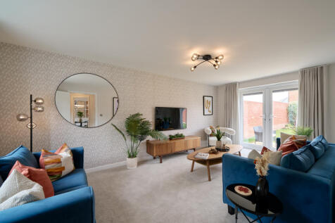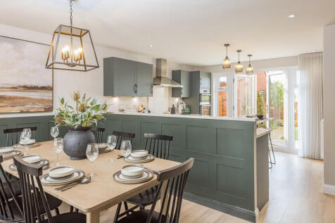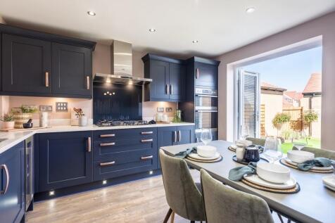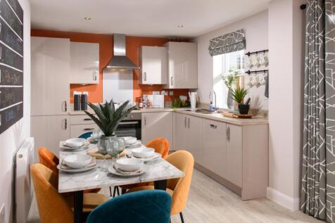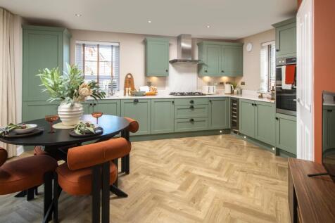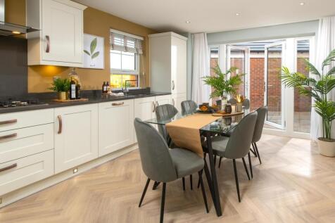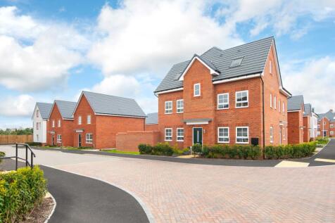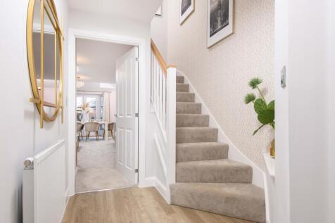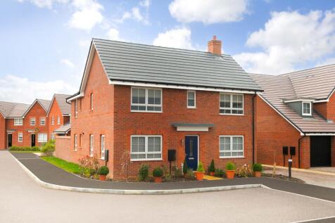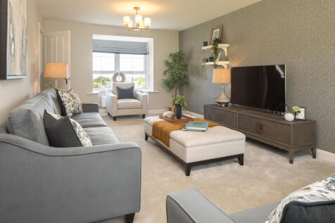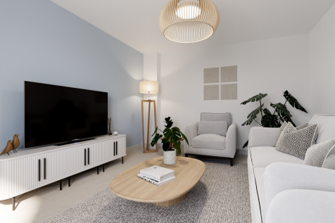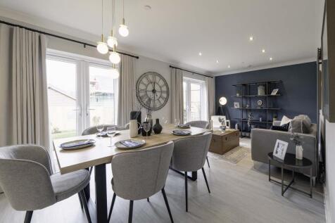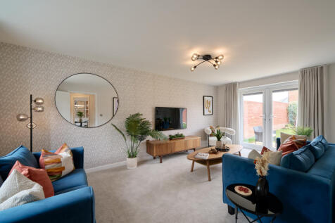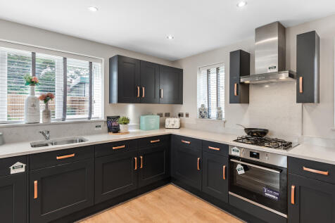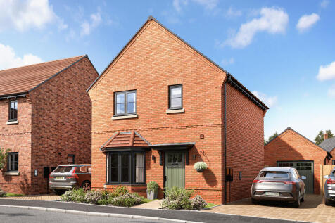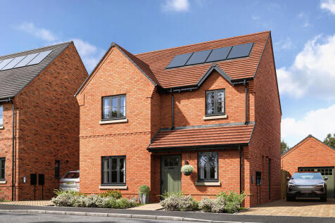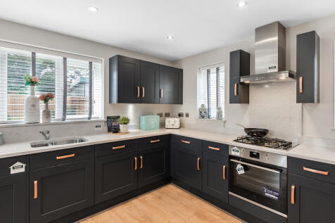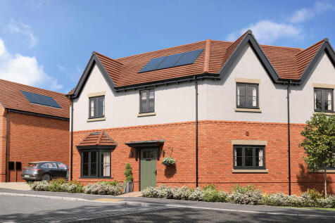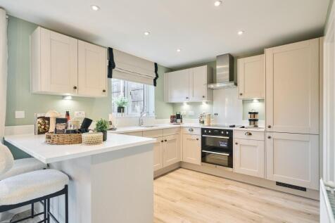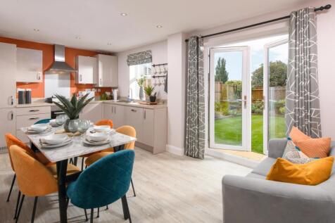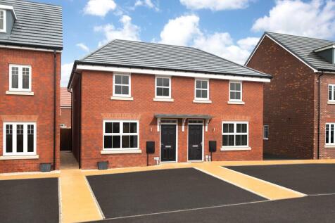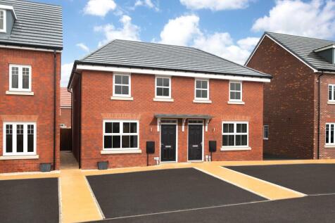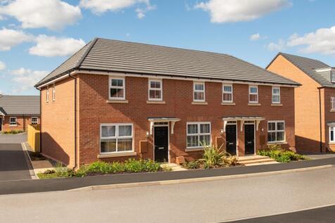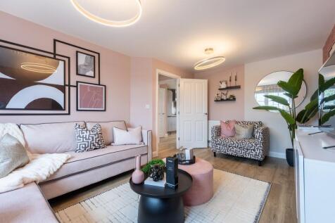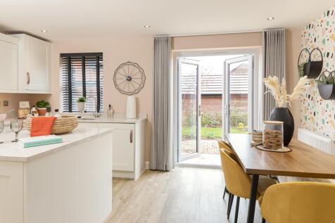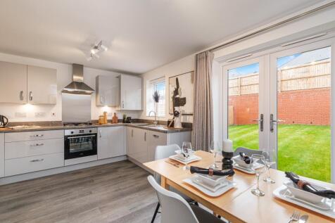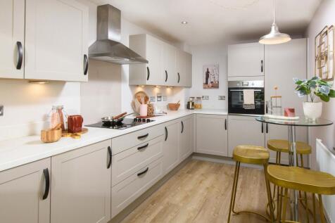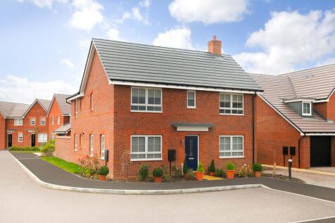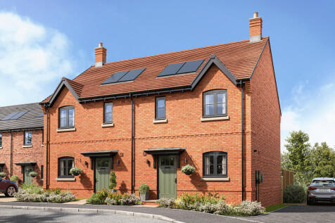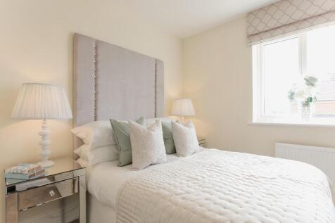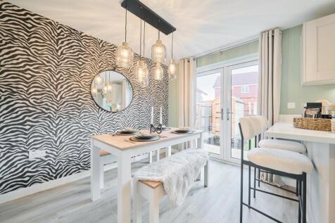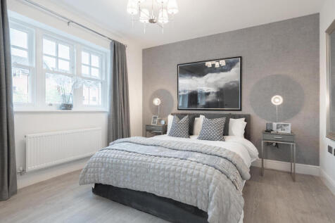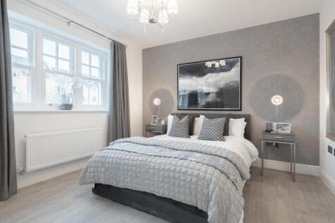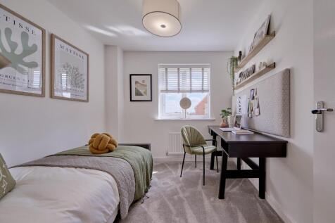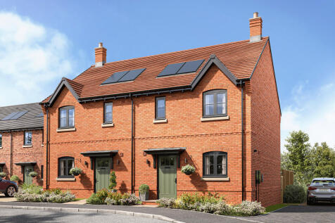New Homes and Developments For Sale in CV22
***ASK ABOUT INCENTIVES AVAILABLE*** ORCHARD HOUSE offers luxurious living space featuring FIVE DOUBLE BEDROOMS, THREE BATHROOMS, a SPACIOUS OPEN-PLAN KITCHEN/LIVING AREA with QUARTZ WORKTOPS, UNDERFLOOR HEATING, and RESIDENCE 7 WINDOWS for superior thermal and acoustic performance. Complete with...
PRIVATE CUL-DE-SAC LOCATION OVERLOOKS VIEWS OF GREEN OPEN SPACE | PREMIUM LOCATION The LARGEST HOME ON THE DEVELOPMENT, the Lichfield is an ideal family home. Downstairs you'll find your OPEN-PLAN KITCHEN with a utility room, a separate DINING ROOM, a study and a SPACIOUS LOUNGE. Upstairs across ...
WE'LL BUY YOUR OLD HOME^ WITH PART EXCHANGE | PLUS GET £10,000* TOWARDS STAMP DUTY FEES | Downstairs there's a DINING ROOM, spacious bay-fronted lounge and a W.C. Upstairs, there are five double bedrooms across two further floors with the main bedroom featuring a DRESSING AREA and EN SUITE. The t...
*PLOT 30 MARLOWE* + On the ground floor of this five bedroom home you will find an open plan kitchen and a spacious lounge, both with French doors to the garden. There's also a separate dining room or handy home office.On the first floor, two en suite bedrooms, a single bedroom and a family bathr...
**PLEASE CALL HORTS ESTATE AGENTS ON FOR MORE INFORMATION** A five bedroom detached, newly built family home, with accommodation set over three floors, located in Ashlawn Gardens. On the ground floor, there is a spacious open plan family/kitchen with utility area an...
CUL-DE-SAC LOCATION OPPOSITE GREEN SPACE | FOUR DOUBLE BEDROOMS Downstairs you'll find your spacious BAY-FRONTED LOUNGE, a HOME OFFICE or snug and the impressive heart of the home, the KITCHEN-DINER with FRENCH DOORS out to your garden. Upstairs there are four double bedrooms with the main bedroo...
VIEWS OF GREENERY | Downstairs you'll find your HOME OFFICE or playroom, a SPACIOUS LOUNGE with French doors out to your garden and a cleverly designed KITCHEN-DINER. Upstairs there are FOUR DOUBLE BEDROOMS with the main bedroom benefitting from its own EN SUITE and there's also a FAMILY BATHROOM...
SAVE £38,116 - £28,000 TOWARDS YOUR MOVE + £10,116 OF UPGRADES INCLUDED. *PLOT 50 - THE ALFRETON AT ASHLAWN GARDENS* is an impressive 4 bedroom detached home featuring an open-plan dining kitchen with a separate utility room and a separate spacious lounge, both with French doors leading to the ga...
**PLEASE CALL HORTS ESTATE AGENTS ON FOR MORE INFORMATION** The Alfreton is a flexible home with four double bedrooms. On the ground floor you will find a spacious lounge with French doors opening onto the rear garden, a separate dining room, study, downstairs w.c. utility r...
CORNER LOCATION + DETACHED GARAGE. *PLOT 43 - THE ALFRETON AT ASHLAWNE GARDENS*. The Alfreton is an impressive 4 bedroom detached home, featuring an open-plan dining kitchen with a separate utility room and a separate spacious lounge, both with French doors leading to the garden. Downstairs, you'...
Situated on the highly regarded Hillmorton Road, this brand-new four-bedroom detached property has an attractive exterior with detailed brickwork and arched windows mimicking the architecture style of the 1850's cottage next door. Inside the property has a generous open plan kitchen/family/dining...
**PLEASE CALL HORTS ESTATE AGENTS ON FOR MORE INFORMATION** A four bedroom, newly built, semi detached, family home located in Ashlawn Gardens, with accommodation spread over three floors. On the ground floor, there is an open plan lounge/kitchen with French doors opening to...
PRICE DROP ON THIS HOME PLUS ADDED UPGRADES* Downstairs you'll find your GOOD-SIZED LOUNGE, your OPEN-PLAN KITCHEN with FRENCH DOORS to your GARDEN, plus there's a handy UTILITY CUPBOARD. Upstairs there are two DOUBLE BEDROOMS, with the main bedroom benefitting from its own EN SUITE, there's two ...
*PLOT 190 The Hesketh* - A spacious four double bedroom home. The open-plan kitchen features a dining area with French doors onto the garden. On the other side of the home is the lounge, ideal for relaxing in the evening. Upstairs you will find the main bedroom with an en suite shower room, a sec...
£20,000 TO SPEND YOUR WAY PLUS ADDED UPGRADES* | CUL-DE-SAC LOCATION OVERLOOKING GREEN OPEN SPACE Downstairs you'll find your LOUNGE, a handy UTILITY ROOM and a SPACIOUS KITCHEN-DINER, with FRENCH DOORS out to your garden. Upstairs there are two DOUBLE BEDROOMS, with the main bedroom benefitting...
*PLOT 191 - THE WOODCROFT AT ASHLAWN GARDENS* A semi-detached four-bedroom, three-story family home. On the ground floor, you will find a fully fitted kitchen and breakfast area, as well as an open-plan lounge and dining area with Velux windows, plus French doors onto the garden. On the first flo...
**PLEASE CALL HORTS ESTATE AGENTS ON FOR MORE INFORMATION** A four bedroom, newly built, detached, family home located in Ashlawn Gardens. On the ground floor there is an open plan kitchen/diner with French doors opening to the rear garden, a spacious lounge. and a downstair...
