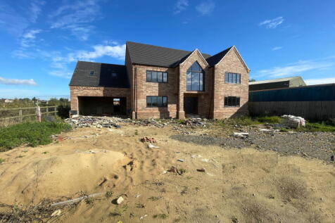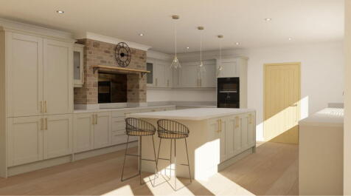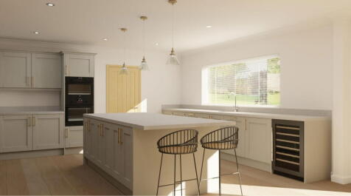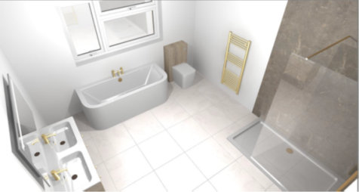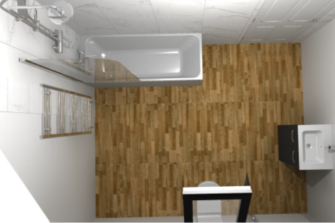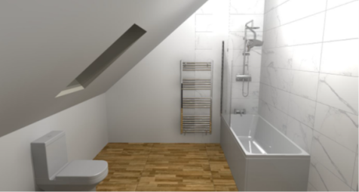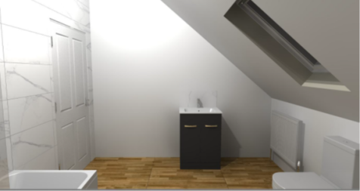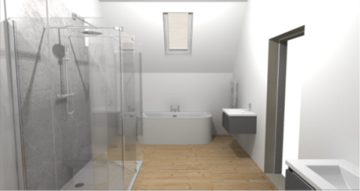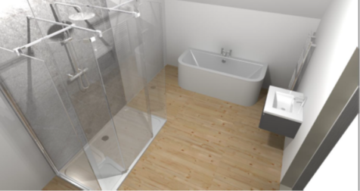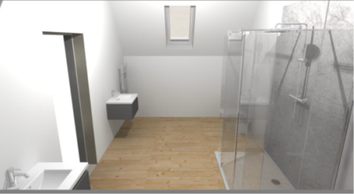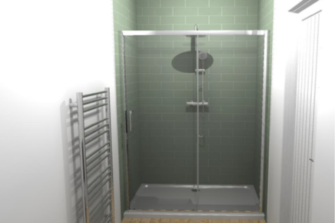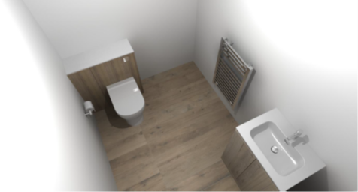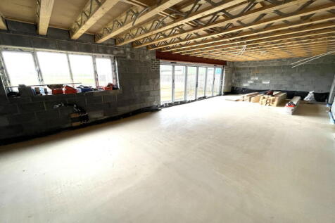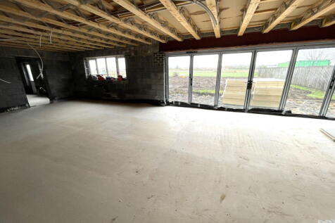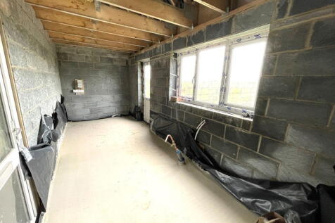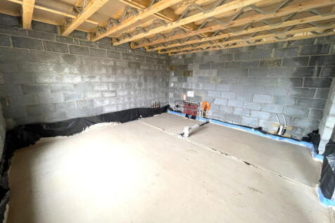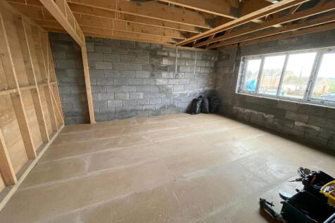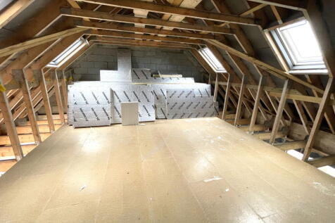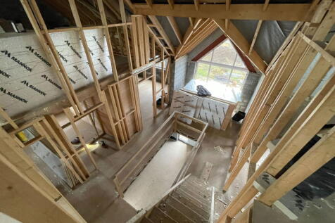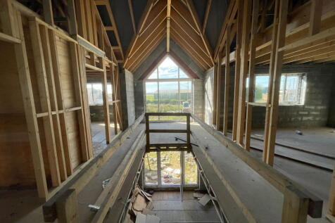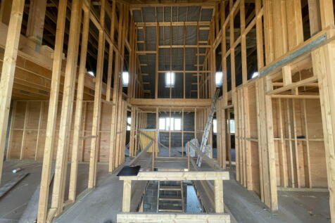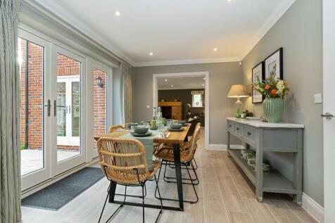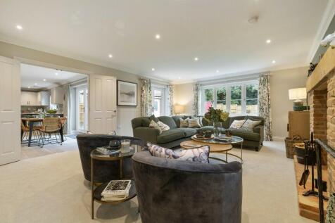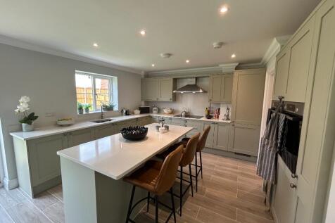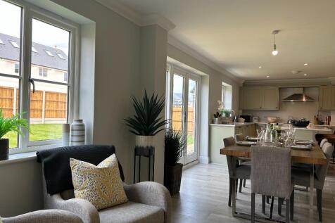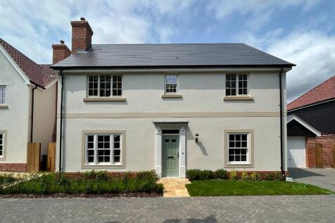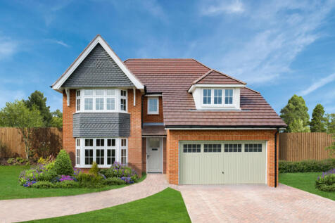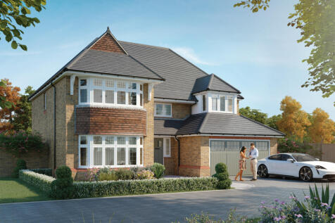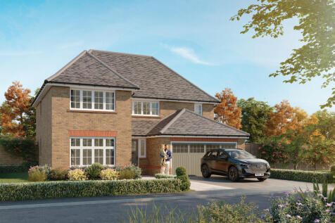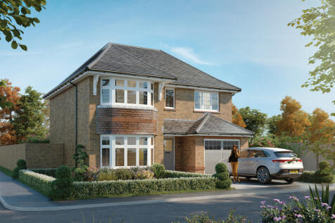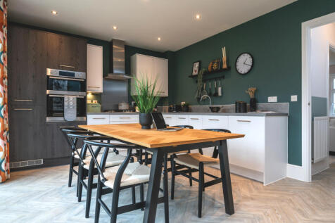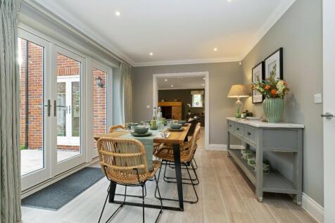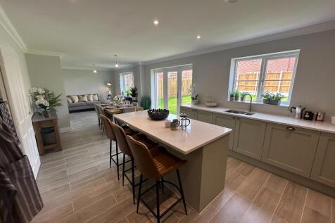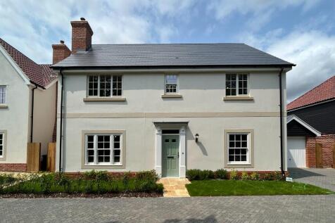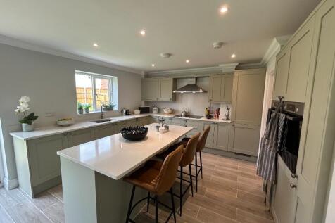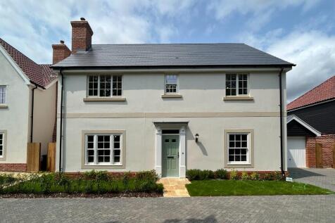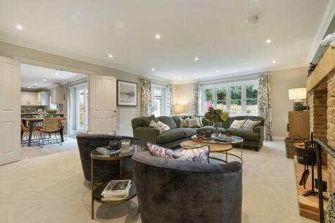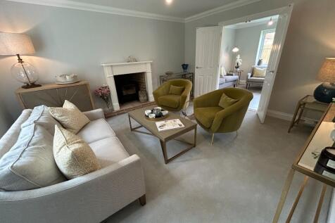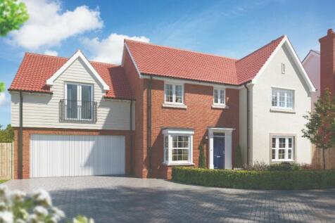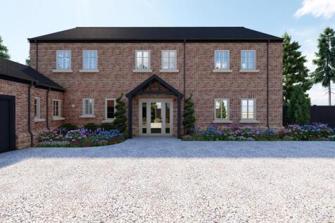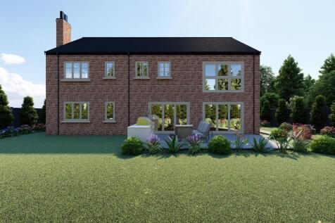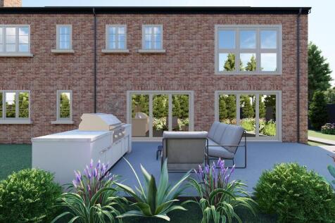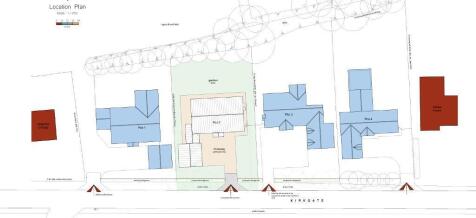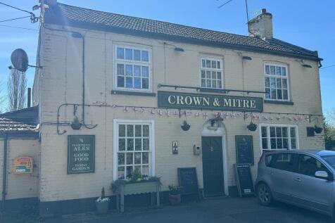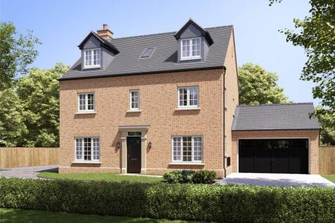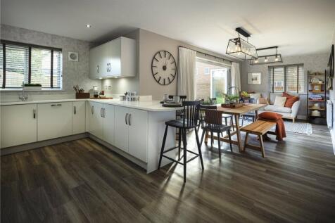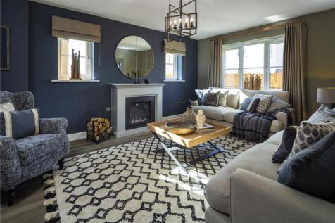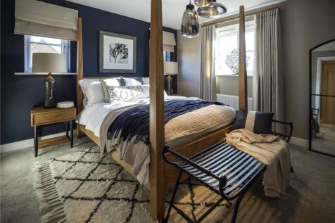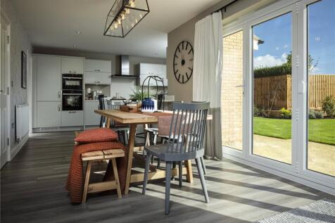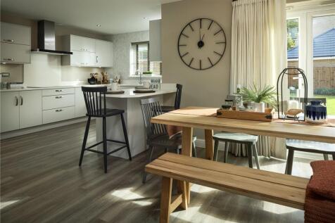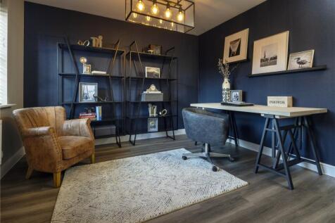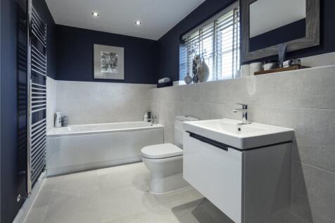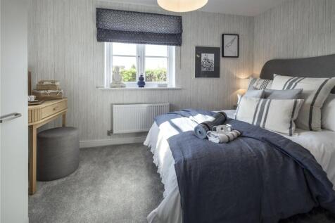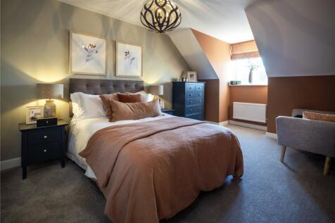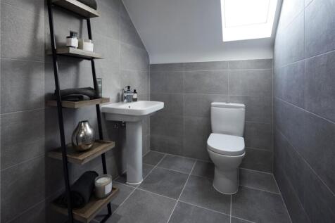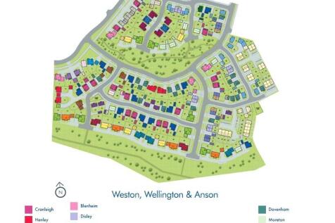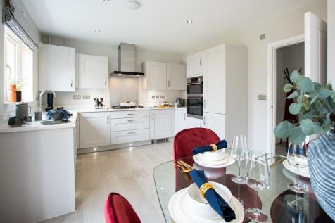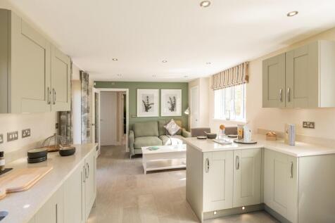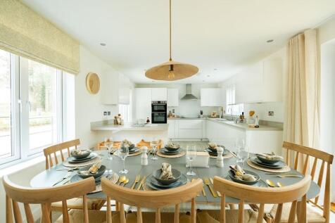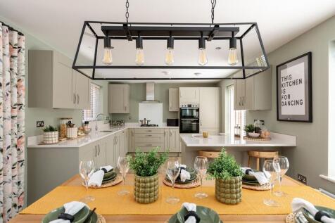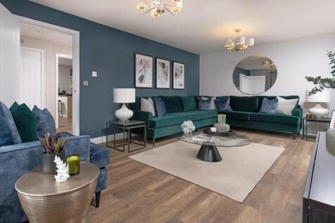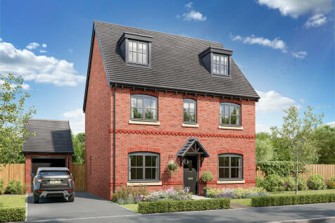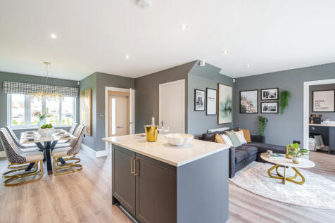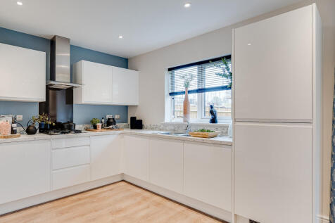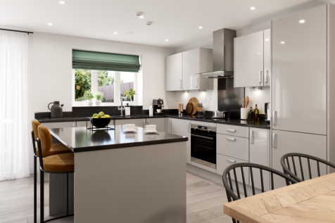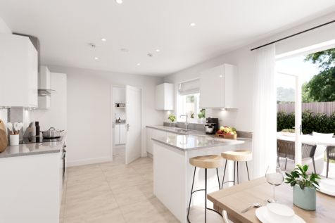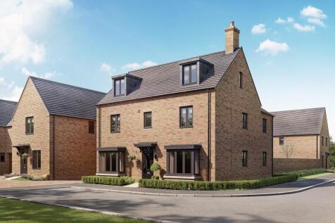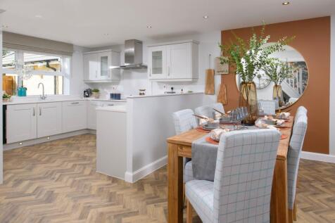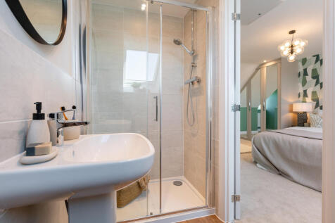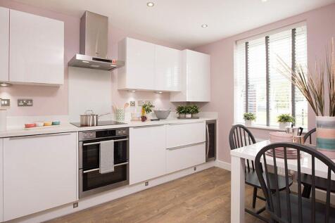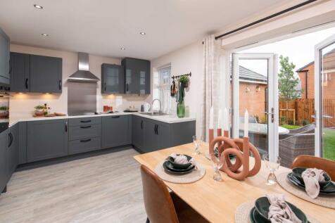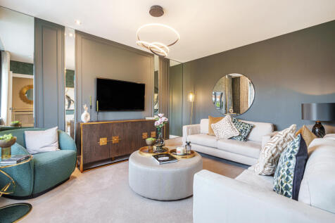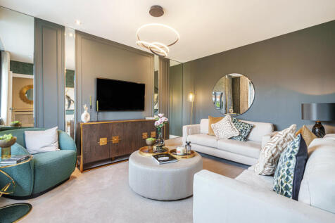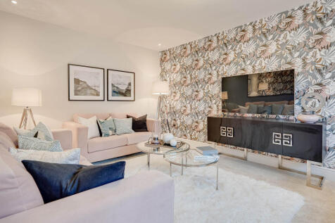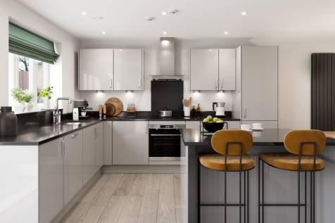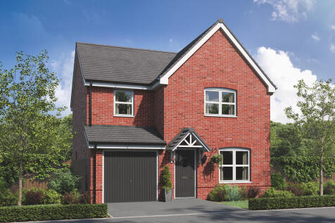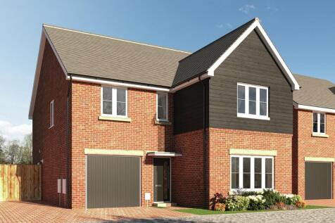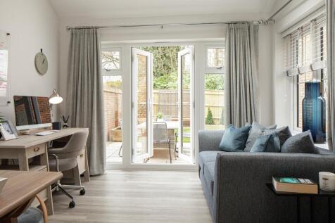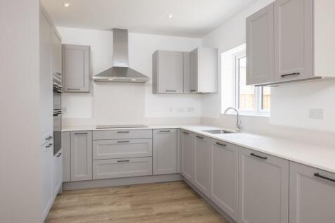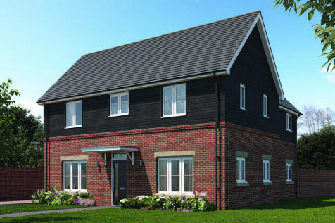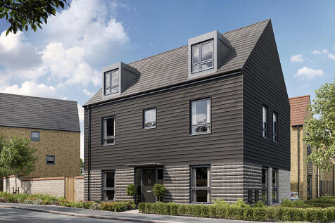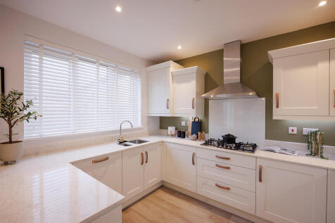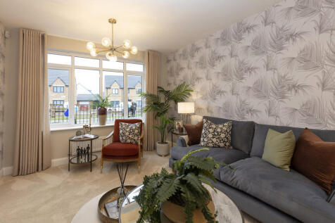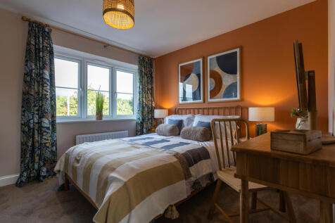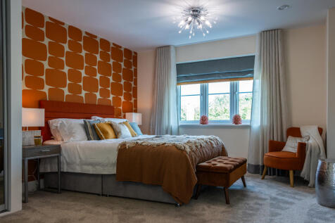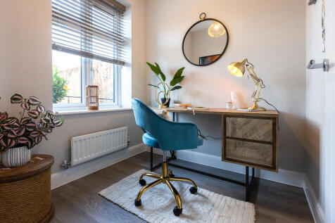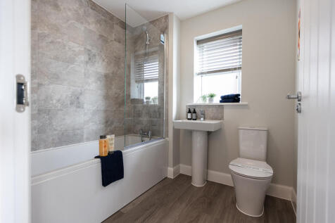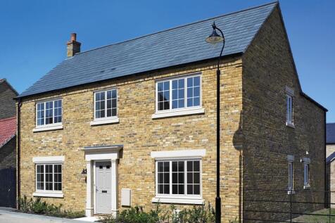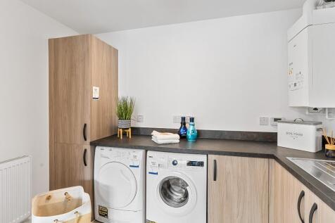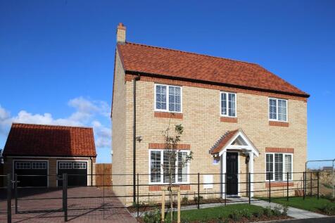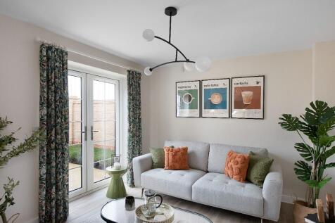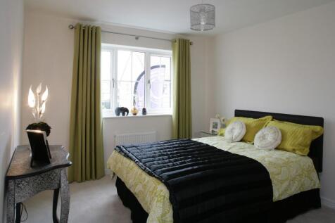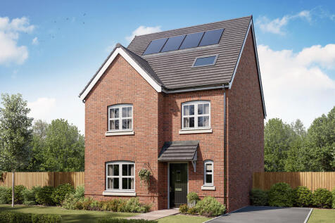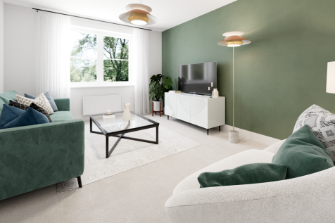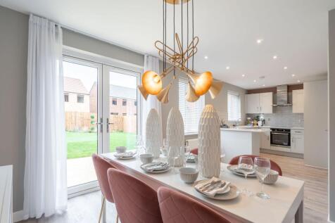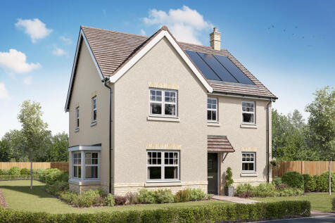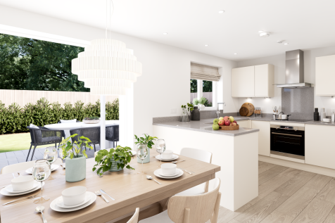5 Bedroom Houses For Sale in Cambridgeshire
Already showing its Prominence and Beauty, this substantial detached family home can be purchased as it stands - for you to finish, or finished with a choice of fixtures and fittings. Sat on a large plot of 0.3 acres (STMS) and pleasantly located on a country road on the edge of the village of...
*READY SUMMER 2025* Plot 2, The Shire is a spacious 5-bedroom detached property, complete with double garage and parking. Downlights complete the kitchen alongside integrated Bosch fridge/freezer and dishwasher. French doors lead to the West-facing garden, and a skylight gives the snug natural light
*READY NOW! * Plot 7, The Shire is a spacious 5-bedroom detached property, complete with double garage and parking. Downlights complete the kitchen alongside integrated Bosch fridge/freezer and dishwasher. French doors lead to the East-facing garden, and a skylight gives the snug natural light
*Ready Soon!* Plot 9 is a large, 6-bedroom family home boasting over 2,000sqft. The hallway gives access to the living room, kitchen/dining area, study and W/C. The living room, which is located at the front of the property, includes a feature fireplace, with Hunter Herald woodburner.
*Ready Soon!* Plot 12 is a large, 6-bedroom family home boasting over 2,000sqft. The hallway gives access to the living room, kitchen/dining area, study and W/C. The living room, which is located at the front of the property, includes a feature fireplace, with Hunter Herald woodburner.
*Ready Now!* Plot 5 is a large, 6-bedroom family home boasting over 2,000sqft. The hallway gives access to the living room, kitchen/dining area, study and W/C. The living room, which is located at the front of the property, includes a feature fireplace, with Hunter Herald woodburner.
Stunning New Build Property - Popular Village Location - Detached House - 5 Bedrooms - Kitchen/Diner & Utility - Two En-Suites, Family Bathroom & Ground Floor WC - Enclosed Rear Garden White Garage & Driveway - School 0.8 Miles, Hospital 0.9 Miles & Train Station 5.8 Miles - Close...
This is a classic double-fronted, three-storey town house. The Kingsand has kerb appeal as well as an excellent and well-planned layout inside. Particularly strong features are the large L-shaped open-plan kitchen/dining/living room, which has bi-fold doors to the garden, and the balance...
The Kingsand features a large L-shaped open-plan kitchen/dining/living room, which has bi-fold doors to the garden, and there are five bedrooms and four bathrooms. Both the bedrooms on the second floor are en suite, while bedroom one also enjoys a dressing room.
£17,700 DEPOSIT CONTRIBUTION - TOP OF THE RANGE KITCHEN UPGRADE - SOLAR PANELS - EV CHARGING POD - WEST FACING GARDEN - OVERLOOKING GREEN OPEN SPACE - THE MARLOWE V1 - Featuring an open plan kitchen and spacious lounge, both with French doors onto your garden. There is also a separate dining room...
The Kingsand features a large L-shaped open-plan kitchen/dining/living room, which has bi-fold doors to the garden, and there are five bedrooms and four bathrooms. Both the bedrooms on the second floor are en suite, while bedroom one also enjoys a dressing room.
Home 100 - INCLUDES CARPORTThe Mulberry is an outstanding detached family home, with a carport and a parking space. With two stunning double, dormer bedrooms in the roof space and three comfortable, well-proportioned bedrooms on the second floor, this magnificent family home is as big...
This new 2.5-storey, four-bedroom home has an incredible bedroom suite on the top floor. Not only is there an ensuite and a walk-in wardrobe, but there’s also a fabulous storage area. That still leaves space for four further bedrooms and two bathrooms. This could well be your family forever home.
The Oxford is a detached, five-bedroom home with an integral double garage. The kitchen/dining/family room and separate living room each have French doors. There’s a utility room, cloakroom and home office. Upstairs, there’s an en-suite master bedroom, a Jack and Jill bathroom and a family bathroom.
