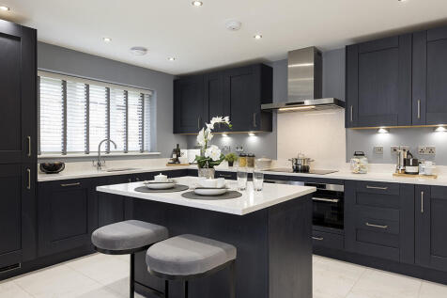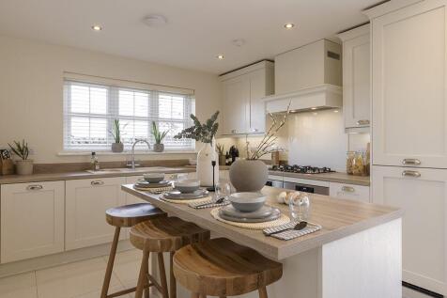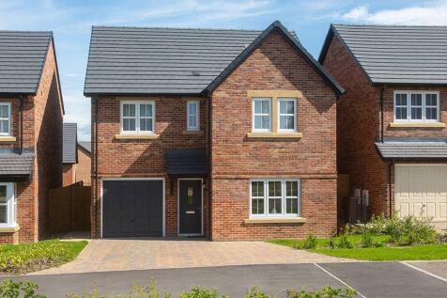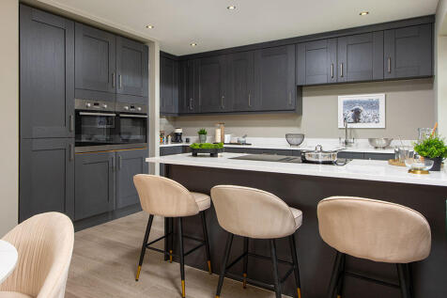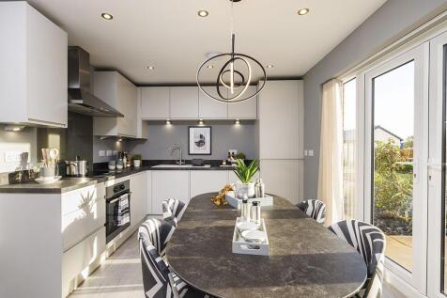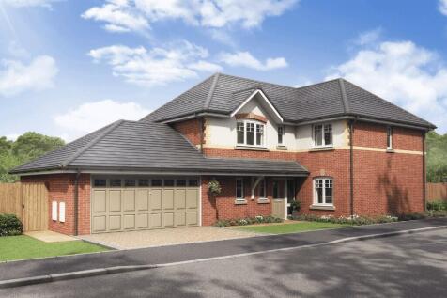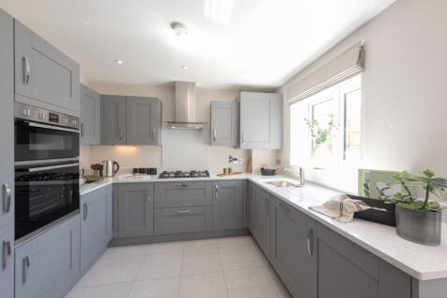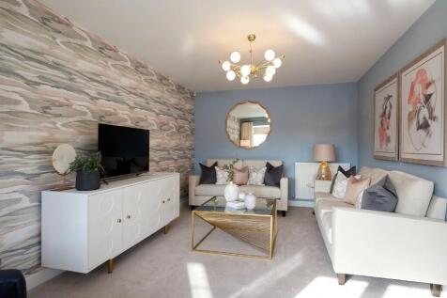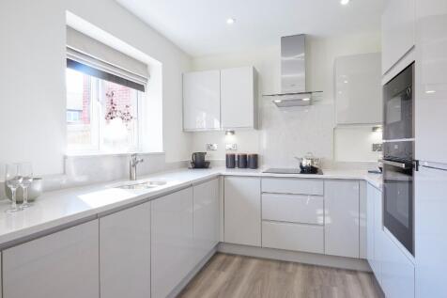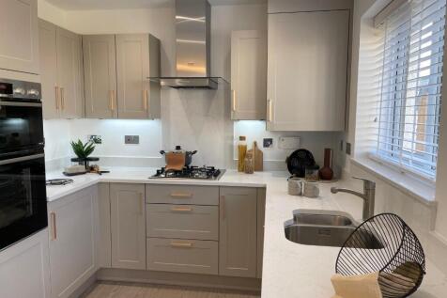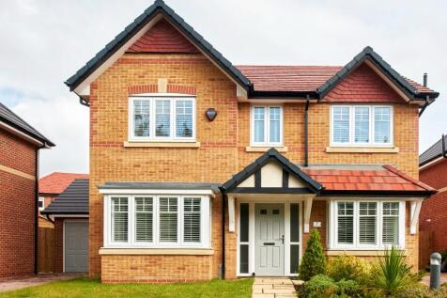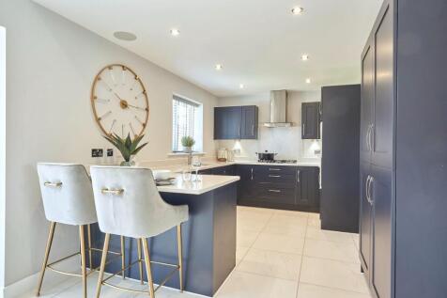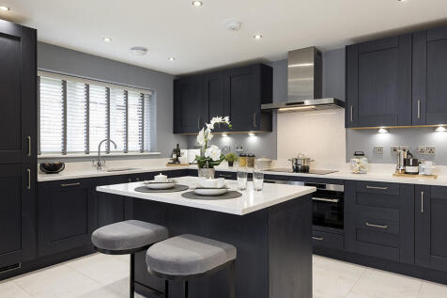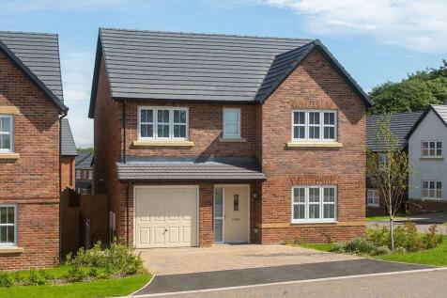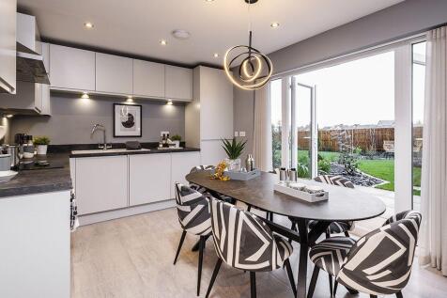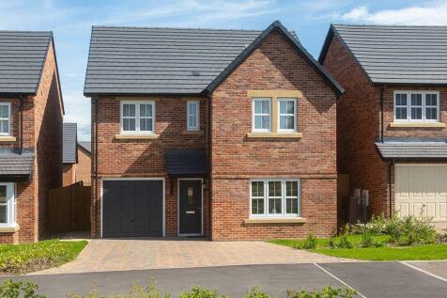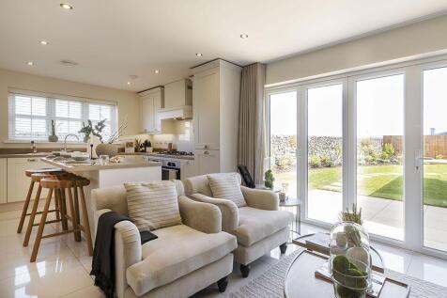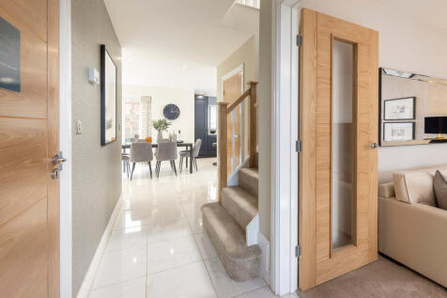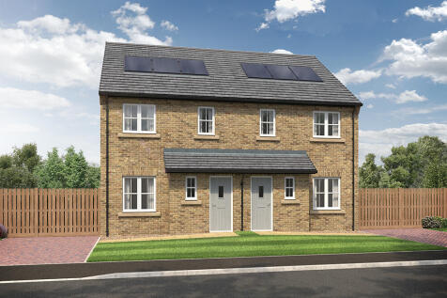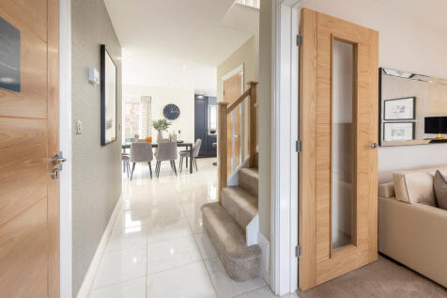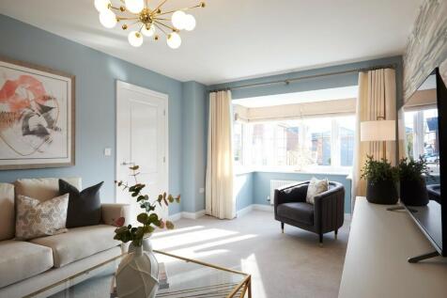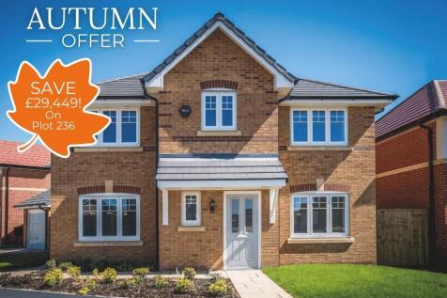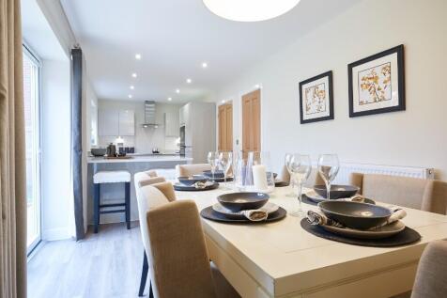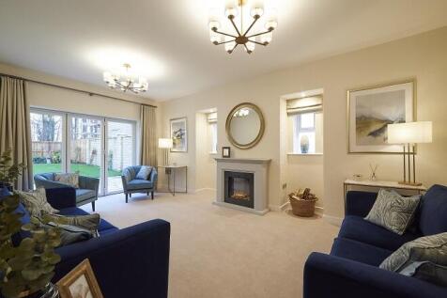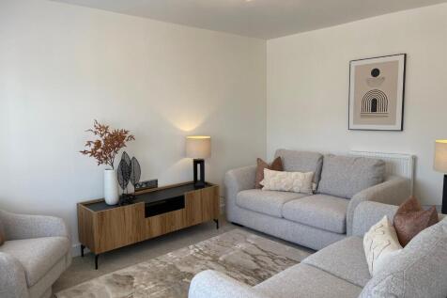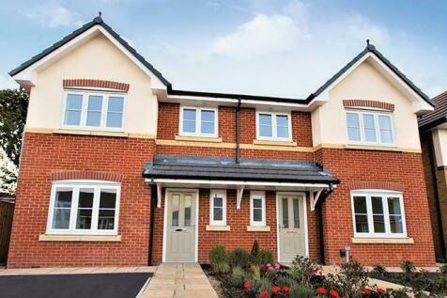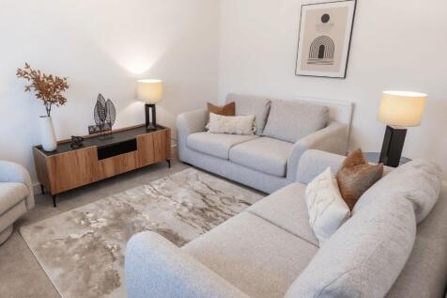Detached Houses For Sale in Carleton, Poulton-Le-Fylde, Lancashire
This 4-bed home with integral garage and block paved driveway has an open plan kitchen with stylish island and bi-fold doors to a patio and turfed garden. The spacious main bedroom has an en-suite complete with rainfall shower and the main bathroom has a double ended bath and a separate shower.
***The Belfry*** - A masterpiece of classic design with a contemporary finish. A five bedroom family home, that not only looks breathtaking from the outside but also provides the very best in luxurious, modern living throughout. *** Welcome to Granary Fields, Poulton-le-Fylde. Our new and exclu...
A spacious 1531 sq ft 4-bedroom detached home with an attached double garage with remote motorised door. A unique opportunity, as this is the only home of this style at Moorfield Park. It sits in a quiet location close to green space with south-facing garden and 2 sets of French doors!
An attractive double fronted 4 (double) bedroom, 2 bathroom detached home with a detached DOUBLE garage. In a quiet location overlooking green space to the front and a south-facing garden to the back. Includes a downstairs study for homeworking. Perfect for modern living. Show home available to view
Spacious family home with well designed rooms for modern living. Ground floor includes lounge, integrated kitchen/dining room with stylish island & bi-fold doors to rear garden & separate utility. First floor has 4 double bedrooms, master with en-suite.
This 4-bed home with integral garage and block paved driveway has an open plan kitchen with stylish island and bi-fold doors to a patio and turfed garden. The spacious main bedroom has an en-suite complete with rainfall shower and the main bathroom has a double ended bath and a separate shower.
This 4-bed home with integral garage and block paved driveway has an open plan kitchen with stylish island and bi-fold doors to a patio and turfed garden. The spacious main bedroom has an en-suite complete with rainfall shower and the main bathroom has a double ended bath and a separate shower.
This 4-bed home with integral garage and driveway has a striking hall leading to an open plan kitchen with peninsula island and large bi-fold doors to the patio and garden. The main bedroom has an en-suite with rainfall shower and the main bathroom features a double ended bath and separate shower.
**Autumn Offer** SAVE £24,710 on plot 246. Ready to view today! The Banbury is a popular choice with 4 DOUBLE bedrooms, an EN-SUITE to bedroom 1, SOLAR panels, electric car CHARGER, block paved driveway and BI-FOLD doors to the sunny south-facing garden. Attractive outlook to the front.
**Save £29,449 with AN AUTUMN DEAL on plot 236!** The Hollin is a stylish double fronted four bedroom detached home with a detached garage and a study for flexible home-working. 3 Plots available to view today. SOUTH & WEST FACING GARDENS AVAILABLE. QUARTZ WORKTOPS. UPGRADED KITCHEN CHOICE.
The Keswick is a stylish 3 bedroom detached home. A modern, open plan kitchen diner with bi-fold doors to garden | En-suite to bedroom 1 | Roof Mounted Photovoltaic (Solar) Panels | Electric car charger | South-facing rear garden | Driveway parking | Neff Appliances | 10 Year NHBC Warranty
The Rivendale screams quality, sophistication and, more than ever, luxury. The layout remains the same, with a side entrance to the utility and lounge, patio doors to the kitchen, snug and master bedroom and bifold doors to the front aspect. A truly panoramic home that lets the...
